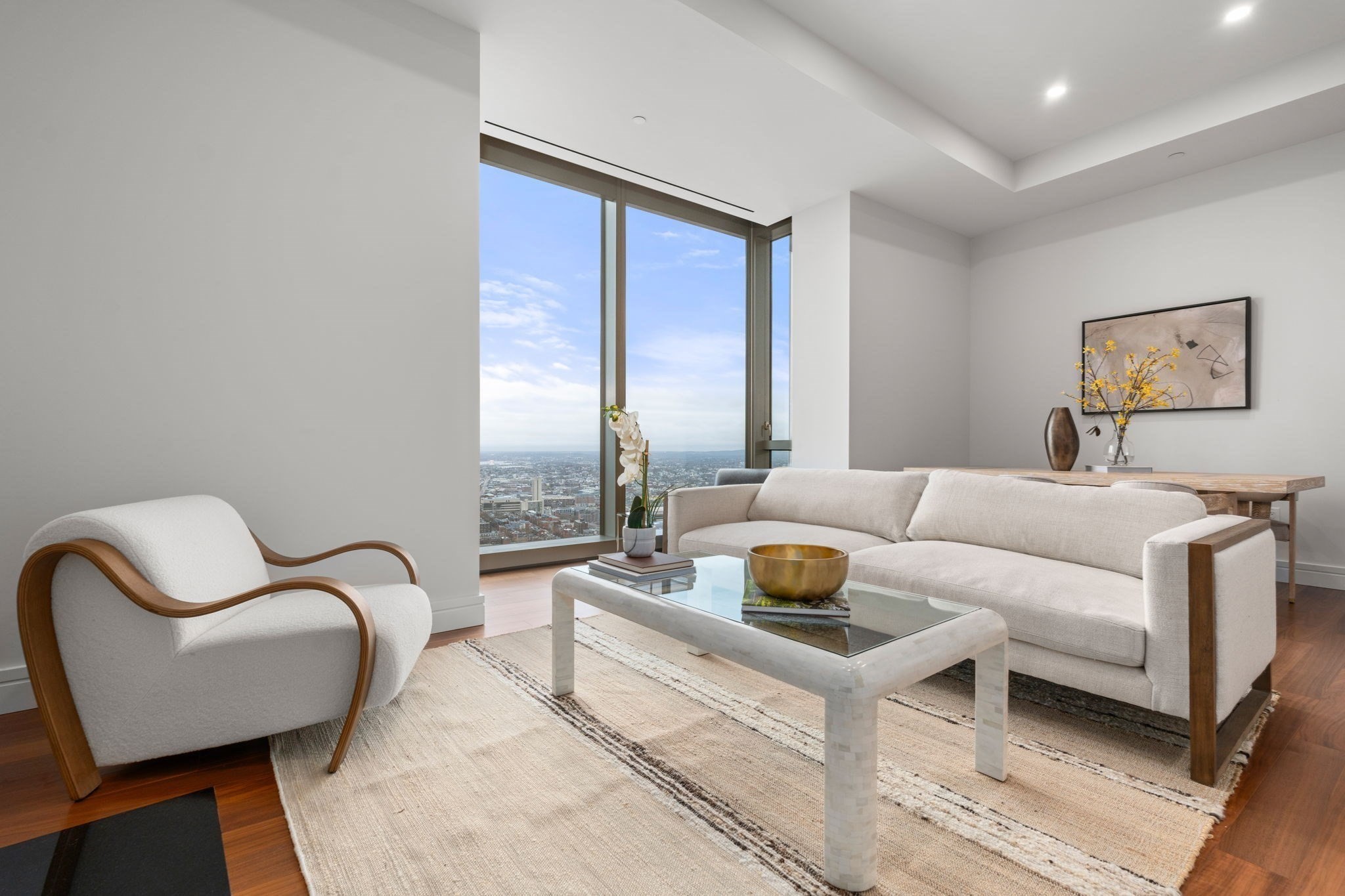
View Map
Property Description
Property Details
Amenities
- Amenities: Conservation Area, Highway Access, House of Worship, Marina, Medical Facility, Other (See Remarks), Park, Private School, Public School, Public Transportation, Shopping, Tennis Court, T-Station, University
- Association Fee Includes: Exterior Maintenance, Extra Storage, Heat, Hot Water, Landscaping, Master Insurance, Refuse Removal, Reserve Funds, Sewer, Snow Removal, Water
Kitchen, Dining, and Appliances
- Dishwasher, Disposal, Dryer, Freezer, Microwave, Range, Refrigerator, Wall Oven, Washer, Washer Hookup
Bathrooms
- Full Baths: 2
- Half Baths 1
- Master Bath: 1
Bedrooms
- Bedrooms: 3
Other Rooms
- Total Rooms: 6
Utilities
- Heating: Central Heat, Electric, Electric, Forced Air, Forced Air, Oil, Space Heater
- Heat Zones: 3
- Cooling: Central Air
- Utility Connections: for Electric Dryer, for Electric Oven, for Electric Range, Icemaker Connection, Washer Hookup
- Water: City/Town Water, Private
- Sewer: City/Town Sewer, Private
Unit Features
- Square Feet: 2150
- Unit Building: PH
- Unit Level: 2
- Interior Features: Intercom, Security System
- Security: Intercom, Security Gate
- Floors: 2
- Pets Allowed: No
- Fireplaces: 1
- Laundry Features: In Unit
- Accessability Features: Unknown
Condo Complex Information
- Condo Type: Condo
- Complex Complete: U
- Number of Units: 5
- Elevator: No
- Condo Association: Yes
- HOA Fee: $581
- Fee Interval: Monthly
- Management: Owner Association, Professional - Off Site
Construction
- Year Built: 1850
- Style: Brownstone, Gambrel /Dutch
- Construction Type: Brick
- Roof Material: Rubber
- Flooring Type: Tile, Wood
- Lead Paint: Unknown
- Warranty: No
Garage & Parking
- Parking Features: Detached, Tandem
- Parking Spaces: 1
Exterior & Grounds
- Exterior Features: City View(s), Deck - Roof, Deck - Roof + Access Rights, Storage Shed
- Pool: No
Other Information
- MLS ID# 73114697
- Last Updated: 12/11/23
- Documents on File: 21E Certificate, Legal Description, Management Association Bylaws, Master Deed, Rules & Regs, Septic Design, Site Plan, Soil Survey, Subdivision Approval
Property History
| Date | Event | Price | Price/Sq Ft | Source |
|---|---|---|---|---|
| 12/11/2023 | Canceled | $3,995,000 | $1,858 | MLSPIN |
| 10/06/2023 | Active | $3,995,000 | $1,858 | MLSPIN |
| 10/02/2023 | Price Change | $3,995,000 | $1,858 | MLSPIN |
| 08/17/2023 | Active | $4,195,000 | $1,951 | MLSPIN |
| 08/13/2023 | Extended | $4,195,000 | $1,951 | MLSPIN |
| 06/18/2023 | Active | $4,195,000 | $1,951 | MLSPIN |
| 06/14/2023 | Back on Market | $4,195,000 | $1,951 | MLSPIN |
| 06/14/2023 | Under Agreement | $4,195,000 | $1,951 | MLSPIN |
| 05/31/2023 | Contingent | $4,195,000 | $1,951 | MLSPIN |
| 05/30/2023 | Active | $4,195,000 | $1,951 | MLSPIN |
| 05/26/2023 | Price Change | $4,195,000 | $1,951 | MLSPIN |
| 05/26/2023 | Active | $4,199,995 | $1,953 | MLSPIN |
| 05/22/2023 | New | $4,199,995 | $1,953 | MLSPIN |
Mortgage Calculator
Map
Seller's Representative: Candice Matza, Douglas Elliman Real Estate - Park Plaza
Sub Agent Compensation: n/a
Buyer Agent Compensation: 2%
Facilitator Compensation: 0
Compensation Based On: Gross/Full Sale Price
Sub-Agency Relationship Offered: No
© 2024 MLS Property Information Network, Inc.. All rights reserved.
The property listing data and information set forth herein were provided to MLS Property Information Network, Inc. from third party sources, including sellers, lessors and public records, and were compiled by MLS Property Information Network, Inc. The property listing data and information are for the personal, non commercial use of consumers having a good faith interest in purchasing or leasing listed properties of the type displayed to them and may not be used for any purpose other than to identify prospective properties which such consumers may have a good faith interest in purchasing or leasing. MLS Property Information Network, Inc. and its subscribers disclaim any and all representations and warranties as to the accuracy of the property listing data and information set forth herein.
MLS PIN data last updated at 2023-12-11 10:56:00


