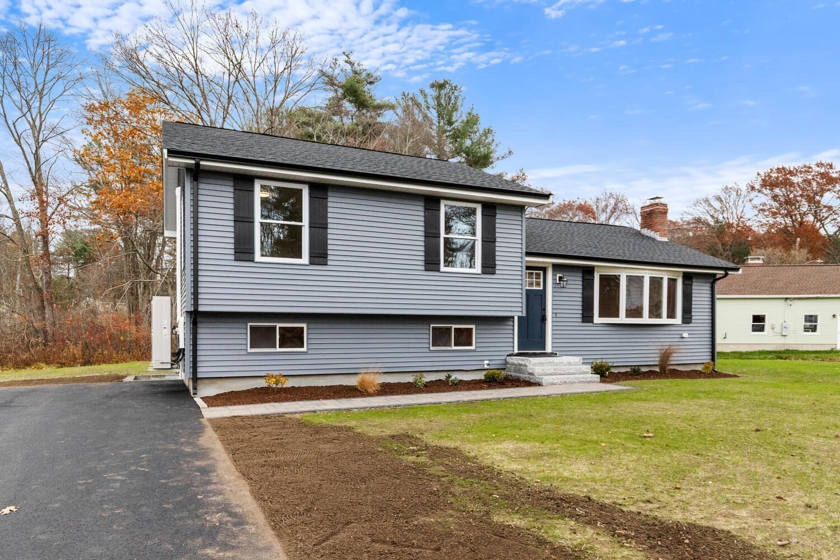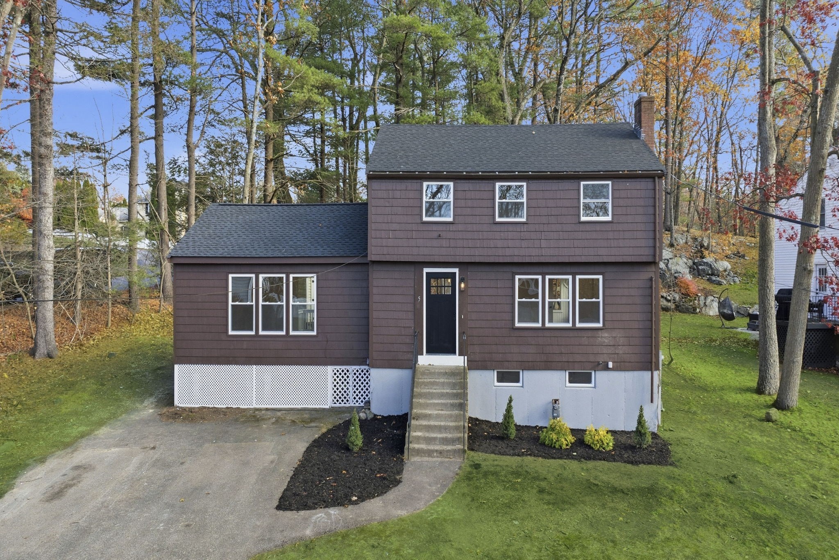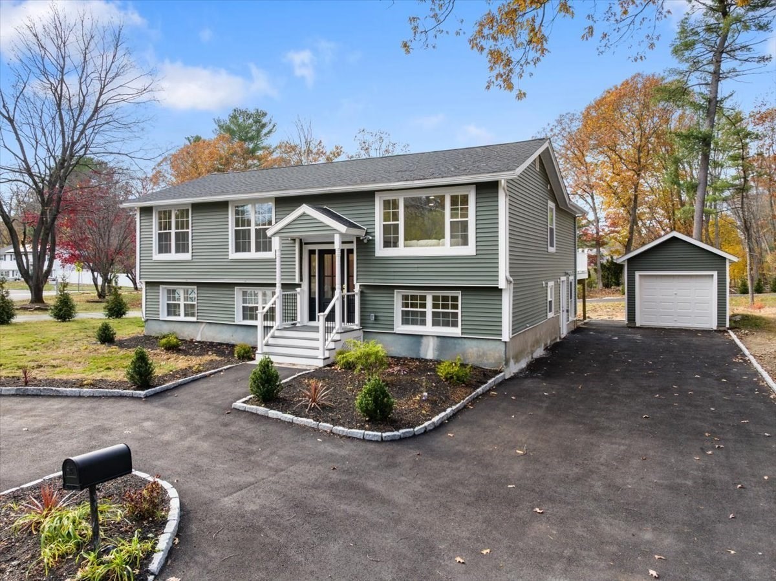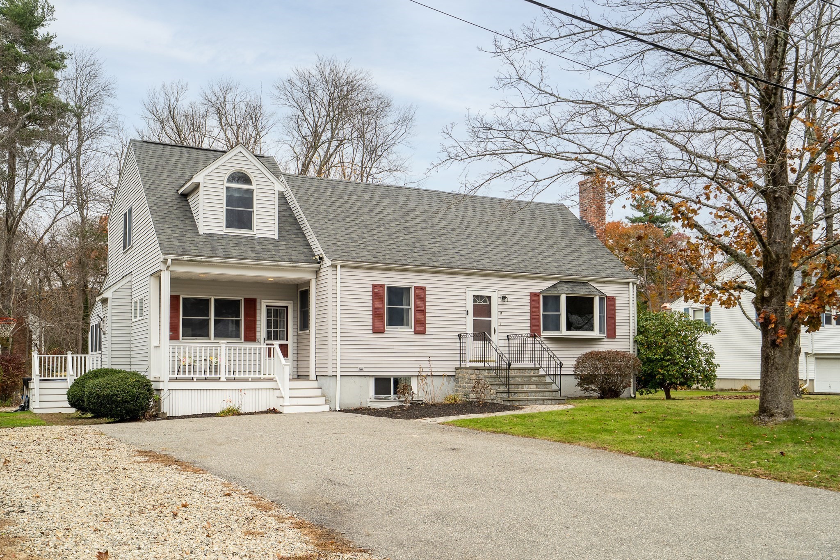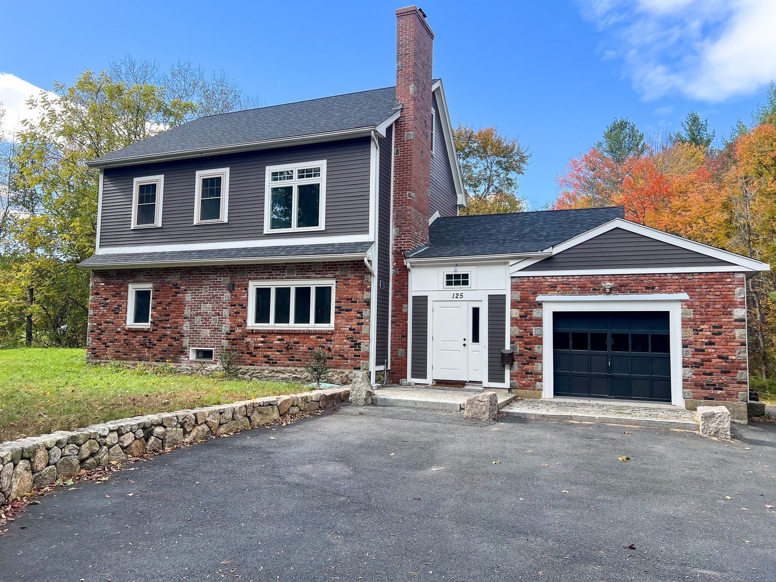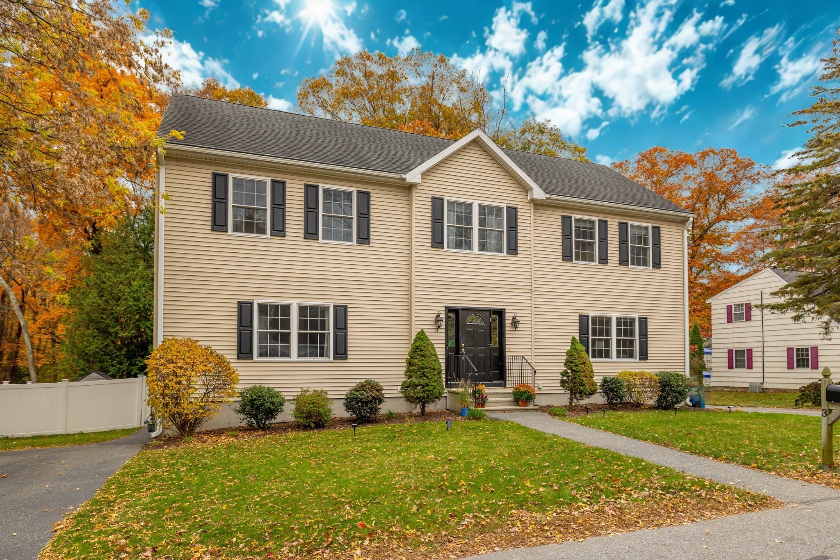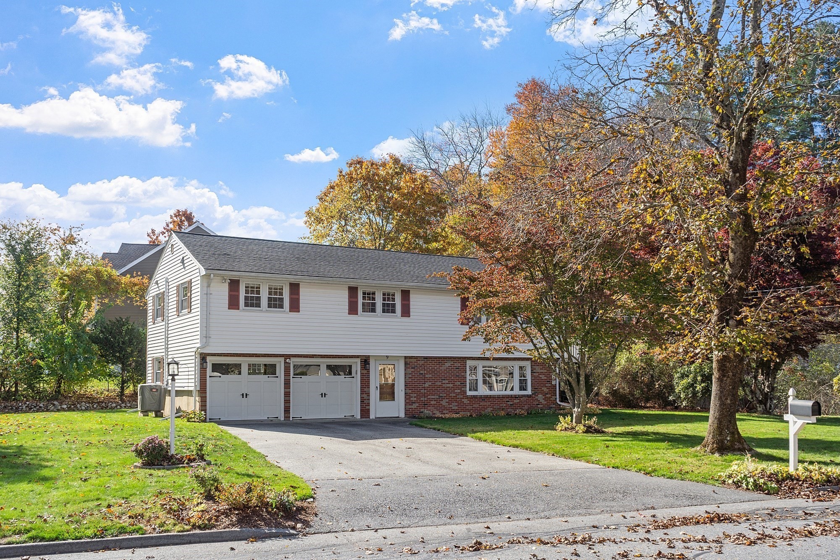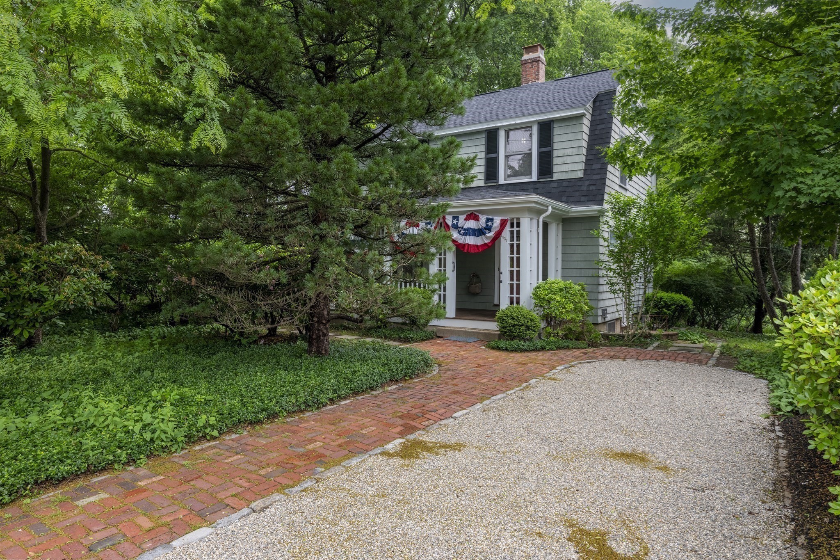View Map
Property Description
Property Details
Amenities
- Bike Path
- House of Worship
- Park
- Public School
- Public Transportation
- Shopping
- Walk/Jog Trails
Kitchen, Dining, and Appliances
- Kitchen Dimensions: 13'2"X13'8"
- Exterior Access, Flooring - Hardwood, Gas Stove, Lighting - Pendant, Recessed Lighting
- Dishwasher, Dryer, Microwave, Range, Refrigerator, Washer
- Dining Room Dimensions: 14'1"X16'4"
- Dining Room Features: Closet, Flooring - Hardwood, Lighting - Overhead
Bathrooms
- Full Baths: 2
- Half Baths 1
- Master Bath: 1
- Bathroom 1 Dimensions: 3'1"X7'4"
- Bathroom 1 Level: First Floor
- Bathroom 1 Features: Bathroom - Half, Lighting - Pendant
- Bathroom 2 Dimensions: 6'9"X8'2"
- Bathroom 2 Level: Second Floor
- Bathroom 2 Features: Bathroom - Full, Bathroom - Tiled With Tub & Shower, Flooring - Stone/Ceramic Tile
- Bathroom 3 Dimensions: 4'7"X13
- Bathroom 3 Level: Second Floor
- Bathroom 3 Features: Bathroom - Full, Bathroom - Tiled With Tub & Shower, Flooring - Stone/Ceramic Tile
Bedrooms
- Bedrooms: 3
- Master Bedroom Dimensions: 14'2"X15'3"
- Master Bedroom Level: Second Floor
- Master Bedroom Features: Bathroom - Full, Closet - Walk-in, Flooring - Hardwood
- Bedroom 2 Dimensions: 12'5"X13
- Bedroom 2 Level: Second Floor
- Master Bedroom Features: Closet, Flooring - Hardwood
- Bedroom 3 Dimensions: 12'10"X15'6"
- Bedroom 3 Level: Second Floor
- Master Bedroom Features: Closet, Flooring - Hardwood
Other Rooms
- Total Rooms: 8
- Living Room Dimensions: 14'3"X14'3"
- Living Room Features: Flooring - Hardwood
- Laundry Room Features: Full
Utilities
- Heating: Gas, Hot Water Baseboard
- Heat Zones: 3
- Hot Water: Other (See Remarks)
- Cooling: None, Window AC
- Electric Info: 100 Amps, Circuit Breakers
- Utility Connections: for Gas Range
- Water: City/Town Water
- Sewer: City/Town Sewer
Garage & Parking
- Parking Features: Off-Street, Paved Driveway
- Parking Spaces: 3
Interior Features
- Square Feet: 1871
- Accessability Features: Unknown
Construction
- Year Built: 1876
- Type: Detached
- Style: Antique, Other (See Remarks)
- Construction Type: Frame
- Foundation Info: Brick, Fieldstone
- Roof Material: Asphalt/Fiberglass Shingles
- Flooring Type: Hardwood, Tile, Wall to Wall Carpet
- Lead Paint: Unknown
- Warranty: No
Exterior & Lot
- Lot Description: Level, Wooded
- Exterior Features: Porch
- Road Type: Public, Publicly Maint., Sidewalk
Other Information
- MLS ID# 73432126
- Last Updated: 10/11/25
- HOA: No
- Reqd Own Association: Unknown
Property History
| Date | Event | Price | Price/Sq Ft | Source |
|---|---|---|---|---|
| 10/11/2025 | Active | $899,000 | $480 | MLSPIN |
| 10/07/2025 | Price Change | $899,000 | $480 | MLSPIN |
| 09/21/2025 | Active | $925,000 | $494 | MLSPIN |
| 09/17/2025 | New | $925,000 | $494 | MLSPIN |
Mortgage Calculator
Map
Seller's Representative: Sheena Santos, Barrett Sotheby's International Realty
Sub Agent Compensation: n/a
Buyer Agent Compensation: n/a
Facilitator Compensation: n/a
Compensation Based On: n/a
Sub-Agency Relationship Offered: No
© 2025 MLS Property Information Network, Inc.. All rights reserved.
The property listing data and information set forth herein were provided to MLS Property Information Network, Inc. from third party sources, including sellers, lessors and public records, and were compiled by MLS Property Information Network, Inc. The property listing data and information are for the personal, non commercial use of consumers having a good faith interest in purchasing or leasing listed properties of the type displayed to them and may not be used for any purpose other than to identify prospective properties which such consumers may have a good faith interest in purchasing or leasing. MLS Property Information Network, Inc. and its subscribers disclaim any and all representations and warranties as to the accuracy of the property listing data and information set forth herein.
MLS PIN data last updated at 2025-10-11 03:05:00











































