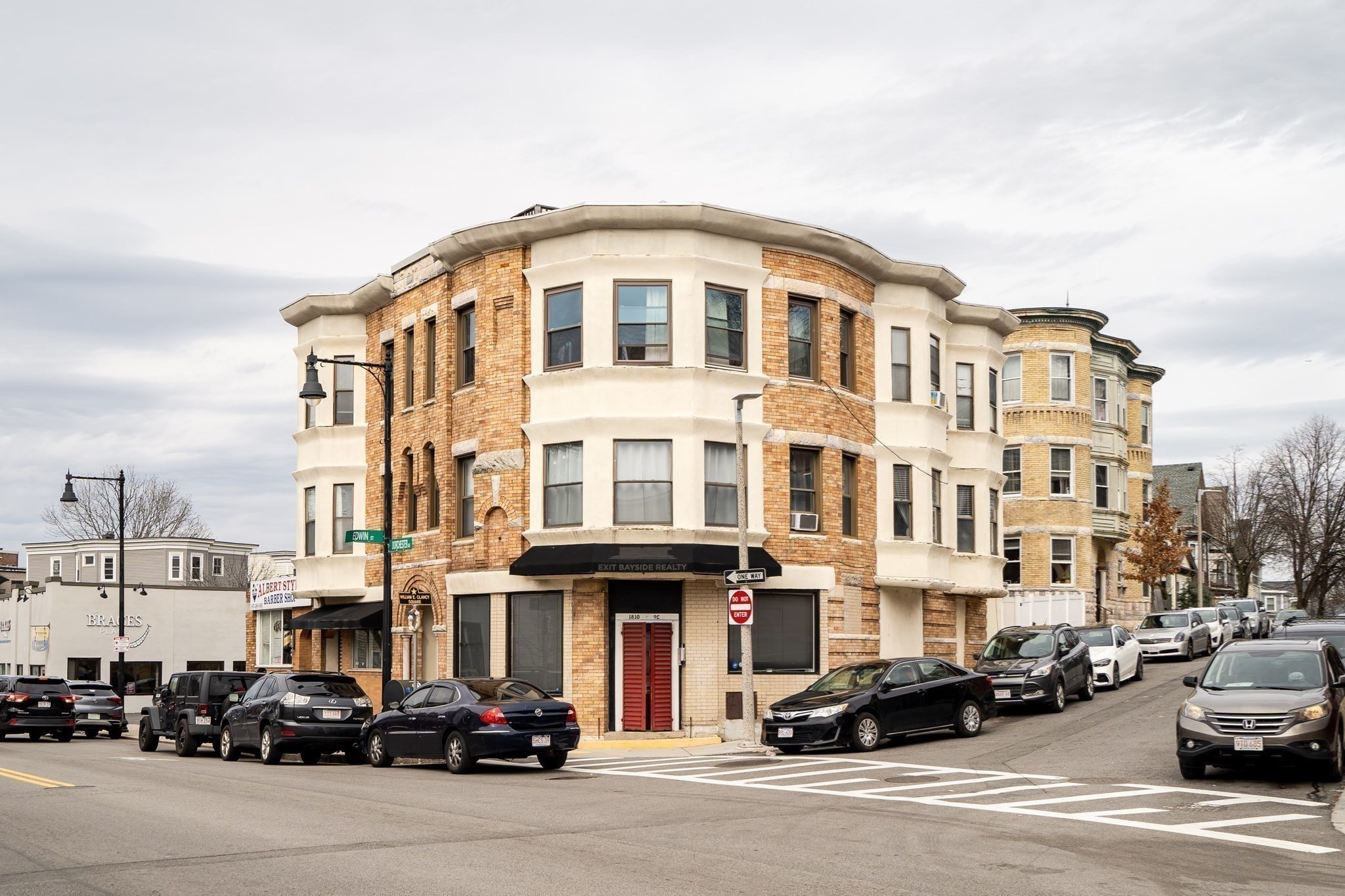
View Map
Property Description
Property Details
Amenities
- Amenities: Highway Access, House of Worship, Laundromat, Medical Facility, Park, Private School, Public School, Public Transportation, Shopping, T-Station
- Association Fee Includes: Exterior Maintenance, Extra Storage, Master Insurance, Reserve Funds, Sewer, Snow Removal, Water
Kitchen, Dining, and Appliances
- Kitchen Dimensions: 10'7"X6'1"
- Kitchen Level: Third Floor
- Dishwasher, Microwave, Range, Refrigerator
- Dining Room Dimensions: 9'8"X10'10"
- Dining Room Level: Third Floor
Bathrooms
- Full Baths: 1
- Master Bath: 1
Bedrooms
- Bedrooms: 2
- Master Bedroom Dimensions: 12'1"X8'4"
- Master Bedroom Level: Third Floor
- Bedroom 2 Dimensions: 12'1"X7'8"
- Bedroom 2 Level: Third Floor
Other Rooms
- Total Rooms: 4
- Living Room Dimensions: 11'1"X11'1"
- Living Room Level: Third Floor
Utilities
- Heating: Central Heat, Electric, Extra Flue, Forced Air, Gas, Gas, Geothermal Heat Source, Heat Pump, Hot Air Gravity, Individual, Oil, Oil, Unit Control
- Cooling: Window AC
- Electric Info: Circuit Breakers, Underground
- Energy Features: Insulated Windows
- Utility Connections: for Gas Oven, for Gas Range
- Water: City/Town Water, Private
- Sewer: City/Town Sewer, Private
Unit Features
- Square Feet: 574
- Unit Building: 3
- Unit Level: 3
- Interior Features: Internet Available - Broadband, Internet Available - DSL, Internet Available - Fiber-Optic
- Floors: 1
- Pets Allowed: No
- Laundry Features: In Unit
- Accessability Features: Unknown
Condo Complex Information
- Condo Type: Condo
- Complex Complete: Yes
- Number of Units: 6
- Number of Units Owner Occupied: 3
- Owner Occupied Data Source: association
- Elevator: No
- Condo Association: Yes
- HOA Fee: $175
- Fee Interval: Monthly
- Management: Owner Association
Construction
- Year Built: 1935
- Style: 2/3 Family, Contemporary, Garden, Houseboat, Modified, Tudor
- Construction Type: Aluminum, Brick, Frame, Stone/Concrete
- Roof Material: Rubber
- Flooring Type: Engineered Hardwood, Tile
- Lead Paint: Unknown
- Warranty: No
Garage & Parking
- Garage Parking: Common
- Parking Features: 1-10 Spaces, Attached, Common, Off-Street, On Street Permit, Street
- Parking Spaces: 4
Exterior & Grounds
- Pool: No
- Waterfront Features: Bay, Ocean
- Distance to Beach: 1 to 2 Mile
- Beach Ownership: Public
- Beach Description: Bay, Ocean
Other Information
- MLS ID# 73122103
- Last Updated: 09/08/23
- Documents on File: Building Permit, Floor Plans, Investment Analysis, Legal Description, Load Stress Analysis, Master Deed, Order of Conditions, Other (See Remarks), Site Plan
- Terms: Contract for Deed, Rent w/Option
Property History
| Date | Event | Price | Price/Sq Ft | Source |
|---|---|---|---|---|
| 09/08/2023 | Expired | $394,000 | $686 | MLSPIN |
| 06/11/2023 | Active | $394,000 | $686 | MLSPIN |
| 06/07/2023 | New | $394,000 | $686 | MLSPIN |
| 10/09/2022 | Expired | $369,000 | $606 | MLSPIN |
| 06/15/2022 | Temporarily Withdrawn | $369,000 | $606 | MLSPIN |
| 05/19/2022 | Under Agreement | $369,000 | $606 | MLSPIN |
| 05/16/2022 | Active | $369,000 | $606 | MLSPIN |
| 05/12/2022 | Price Change | $369,000 | $606 | MLSPIN |
| 05/12/2022 | Back on Market | $379,900 | $624 | MLSPIN |
| 05/12/2022 | Back on Market | $369,000 | $606 | MLSPIN |
| 05/06/2022 | Contingent | $379,900 | $624 | MLSPIN |
| 04/15/2022 | Active | $379,900 | $624 | MLSPIN |
| 04/12/2022 | New | $379,900 | $624 | MLSPIN |
| 04/03/2012 | Expired | $62,000 | $108 | MLSPIN |
| 04/03/2012 | Temporarily Withdrawn | $62,000 | $108 | MLSPIN |
| 04/03/2012 | Back on Market | $62,000 | $108 | MLSPIN |
| 09/20/2010 | Under Agreement | $62,000 | $108 | MLSPIN |
| 08/30/2010 | Extended | $62,000 | $108 | MLSPIN |
| 07/14/2010 | Active | $62,000 | $108 | MLSPIN |
| 02/24/2010 | Canceled | $194,900 | $205 | MLSPIN |
| 02/24/2010 | Price Change | $53,000 | $92 | MLSPIN |
| 02/24/2010 | Price Change | $70,000 | $122 | MLSPIN |
| 02/24/2010 | Price Change | $80,000 | $139 | MLSPIN |
| 02/18/2010 | Temporarily Withdrawn | $194,900 | $205 | MLSPIN |
| 08/31/2009 | Active | $194,900 | $205 | MLSPIN |
| 08/31/2009 | Active | $199,900 | $210 | MLSPIN |
| 07/19/2007 | Expired | $219,900 | $231 | MLSPIN |
| 02/19/2007 | Active | $219,900 | $231 | MLSPIN |
Mortgage Calculator
Map
Seller's Representative: Khalil Razzaghi, Advisors Living - Arlington
Sub Agent Compensation: n/a
Buyer Agent Compensation: 2.5
Facilitator Compensation: 1
Compensation Based On: Net Sale Price
Sub-Agency Relationship Offered: No
© 2024 MLS Property Information Network, Inc.. All rights reserved.
The property listing data and information set forth herein were provided to MLS Property Information Network, Inc. from third party sources, including sellers, lessors and public records, and were compiled by MLS Property Information Network, Inc. The property listing data and information are for the personal, non commercial use of consumers having a good faith interest in purchasing or leasing listed properties of the type displayed to them and may not be used for any purpose other than to identify prospective properties which such consumers may have a good faith interest in purchasing or leasing. MLS Property Information Network, Inc. and its subscribers disclaim any and all representations and warranties as to the accuracy of the property listing data and information set forth herein.
MLS PIN data last updated at 2023-09-08 03:30:00


