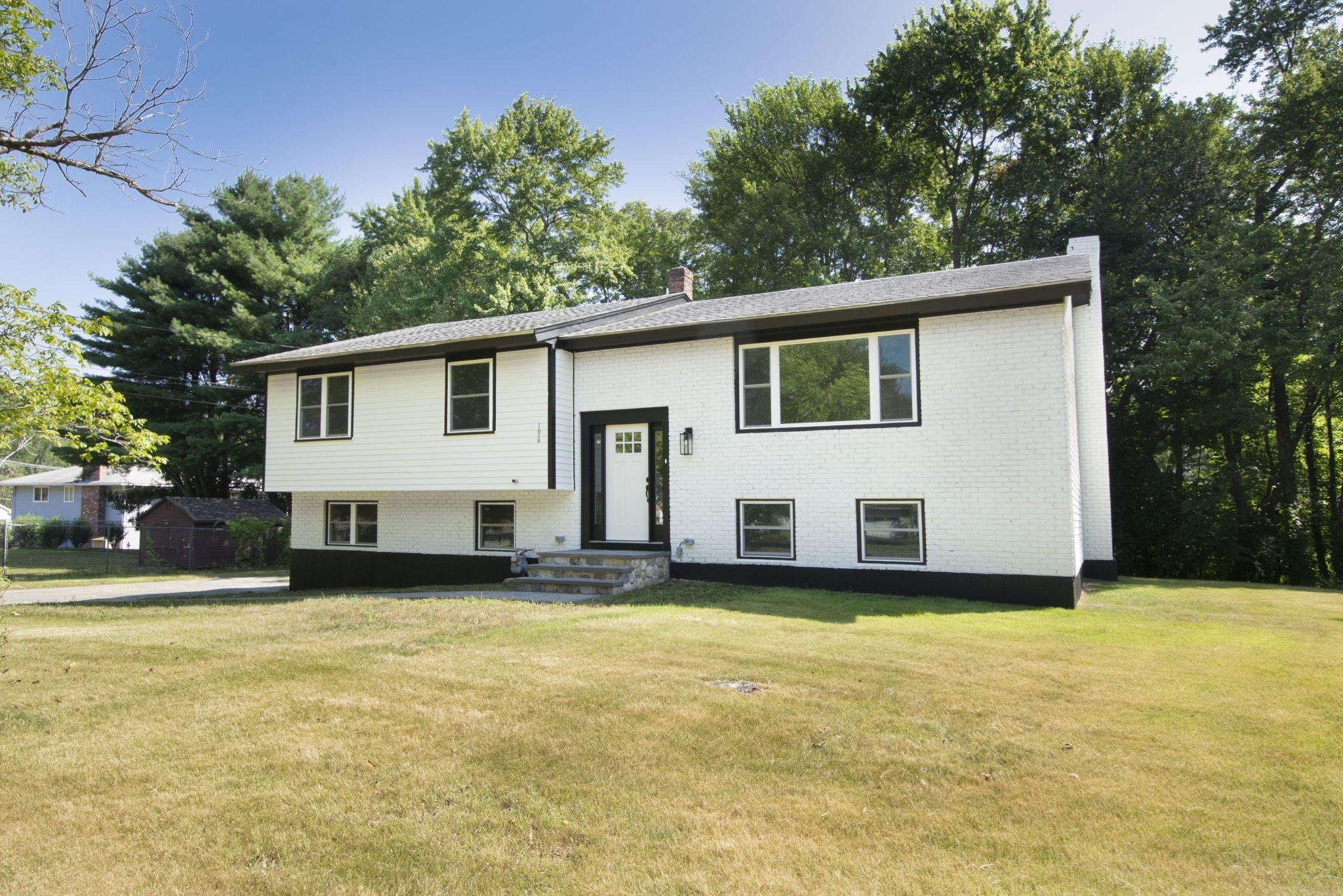Property Description
Property Details
Amenities
- Shopping
Kitchen, Dining, and Appliances
- Kitchen Dimensions: 12'11"X11'10"
- Kitchen Level: First Floor
- Countertops - Stone/Granite/Solid, Flooring - Wood, Kitchen Island, Stainless Steel Appliances
- Dishwasher - ENERGY STAR, Microwave, Range, Refrigerator - ENERGY STAR, Vent Hood
- Dining Room Dimensions: 13'8"X11'10"
- Dining Room Level: First Floor
- Dining Room Features: Flooring - Wood
Bathrooms
- Full Baths: 2
- Bathroom 1 Level: First Floor
- Bathroom 1 Features: Bathroom - Full, Bathroom - Tiled With Tub & Shower, Closet - Linen, Countertops - Stone/Granite/Solid, Flooring - Stone/Ceramic Tile
- Bathroom 2 Level: Basement
- Bathroom 2 Features: Bathroom - Full, Bathroom - With Shower Stall, Flooring - Stone/Ceramic Tile
Bedrooms
- Bedrooms: 3
- Master Bedroom Dimensions: 11'4"X11'4"
- Master Bedroom Level: First Floor
- Master Bedroom Features: Closet, Flooring - Wood
- Bedroom 2 Dimensions: 12'6"X9'2"
- Bedroom 2 Level: First Floor
- Master Bedroom Features: Closet, Flooring - Wood
- Bedroom 3 Dimensions: 10'6"X9'2"
- Bedroom 3 Level: Third Floor
- Master Bedroom Features: Closet, Flooring - Wood
Other Rooms
- Total Rooms: 7
- Living Room Dimensions: 11'8"X20'7"
- Living Room Level: First Floor
- Living Room Features: Ceiling - Vaulted, Fireplace, Flooring - Wood
- Laundry Room Features: Finished, Full, Interior Access
Utilities
- Heating: Central Heat, ENERGY STAR, Forced Air, Leased Propane Tank, Propane
- Heat Zones: 1
- Hot Water: Other (See Remarks)
- Cooling: Central Air, ENERGY STAR
- Cooling Zones: 1
- Electric Info: 200 Amps, Circuit Breakers
- Energy Features: Insulated Windows, Prog. Thermostat
- Utility Connections: Washer Hookup, for Electric Dryer, for Gas Range
- Water: City/Town Water
- Sewer: City/Town Sewer
Garage & Parking
- Garage Parking: Attached, Garage Door Opener, Under
- Garage Spaces: 1
- Parking Features: Paved Driveway
- Parking Spaces: 2
Interior Features
- Square Feet: 1802
- Fireplaces: 1
- Interior Features: French Doors
- Accessability Features: Unknown
Construction
- Year Built: 1954
- Type: Attached
- Style: Ranch
- Construction Type: Conventional (2x4-2x6)
- Foundation Info: Poured Concrete
- Roof Material: Asphalt/Fiberglass Shingles
- Flooring Type: Laminate, Tile, Wood
- Lead Paint: Unknown
- Warranty: No
Exterior & Lot
- Exterior Features: Patio
- Road Type: Public, Sidewalk
Other Information
- MLS ID# 73449409
- Last Updated: 11/13/25
- HOA: No
- Reqd Own Association: Unknown
Property History
| Date | Event | Price | Price/Sq Ft | Source |
|---|---|---|---|---|
| 11/13/2025 | Contingent | $725,000 | $402 | MLSPIN |
| 11/03/2025 | Active | $725,000 | $402 | MLSPIN |
| 10/30/2025 | New | $725,000 | $402 | MLSPIN |
| 12/05/2024 | Sold | $400,000 | $379 | MLSPIN |
| 11/27/2024 | Under Agreement | $375,000 | $355 | MLSPIN |
| 11/13/2024 | Contingent | $375,000 | $355 | MLSPIN |
| 11/12/2024 | Active | $375,000 | $355 | MLSPIN |
| 11/08/2024 | New | $375,000 | $355 | MLSPIN |
Mortgage Calculator
Map
Seller's Representative: Michael Jeanson Jr., Colonial Homes Real Estate
Sub Agent Compensation: n/a
Buyer Agent Compensation: n/a
Facilitator Compensation: n/a
Compensation Based On: n/a
Sub-Agency Relationship Offered: No
© 2025 MLS Property Information Network, Inc.. All rights reserved.
The property listing data and information set forth herein were provided to MLS Property Information Network, Inc. from third party sources, including sellers, lessors and public records, and were compiled by MLS Property Information Network, Inc. The property listing data and information are for the personal, non commercial use of consumers having a good faith interest in purchasing or leasing listed properties of the type displayed to them and may not be used for any purpose other than to identify prospective properties which such consumers may have a good faith interest in purchasing or leasing. MLS Property Information Network, Inc. and its subscribers disclaim any and all representations and warranties as to the accuracy of the property listing data and information set forth herein.
MLS PIN data last updated at 2025-11-13 05:56:00







































