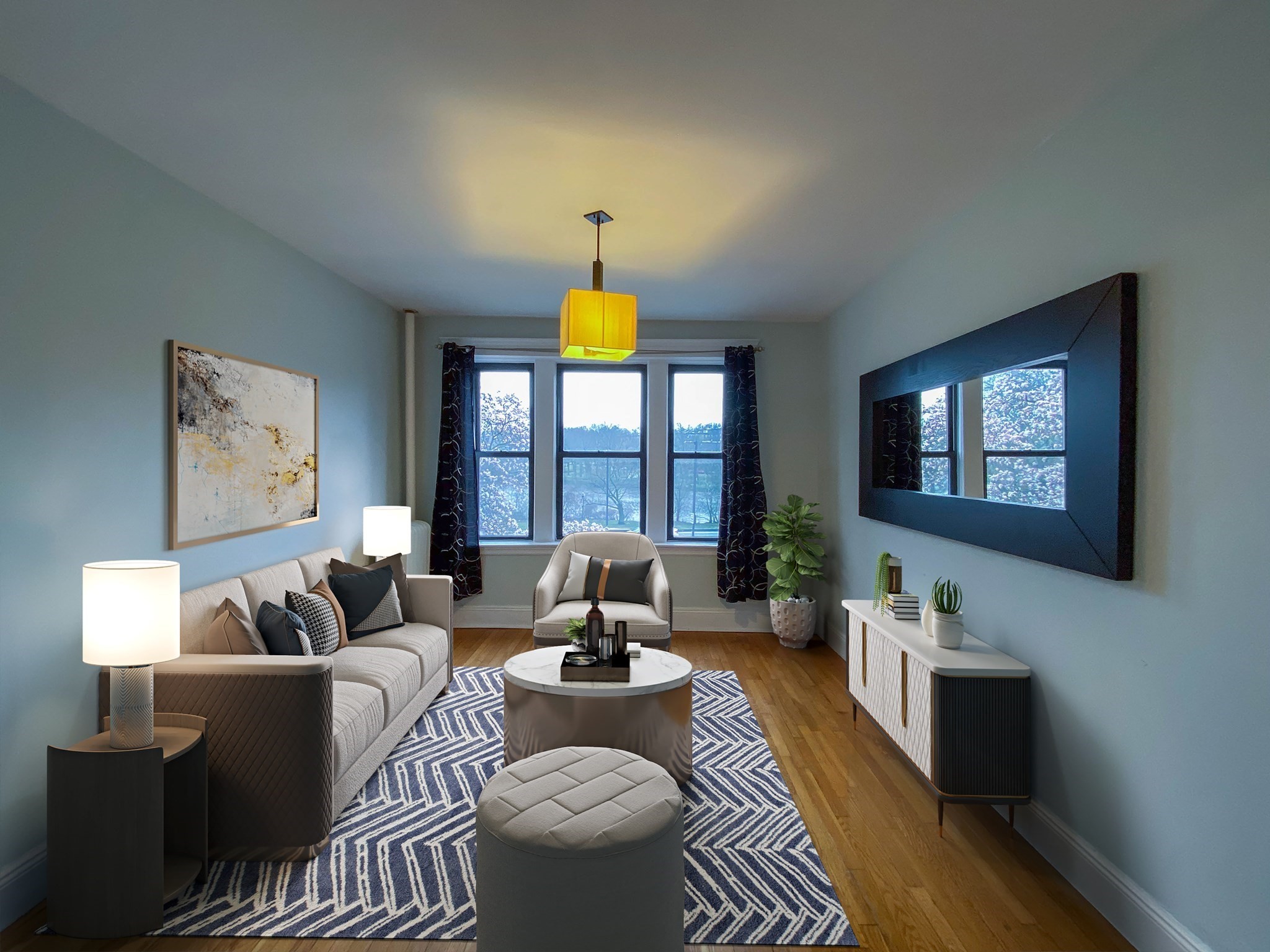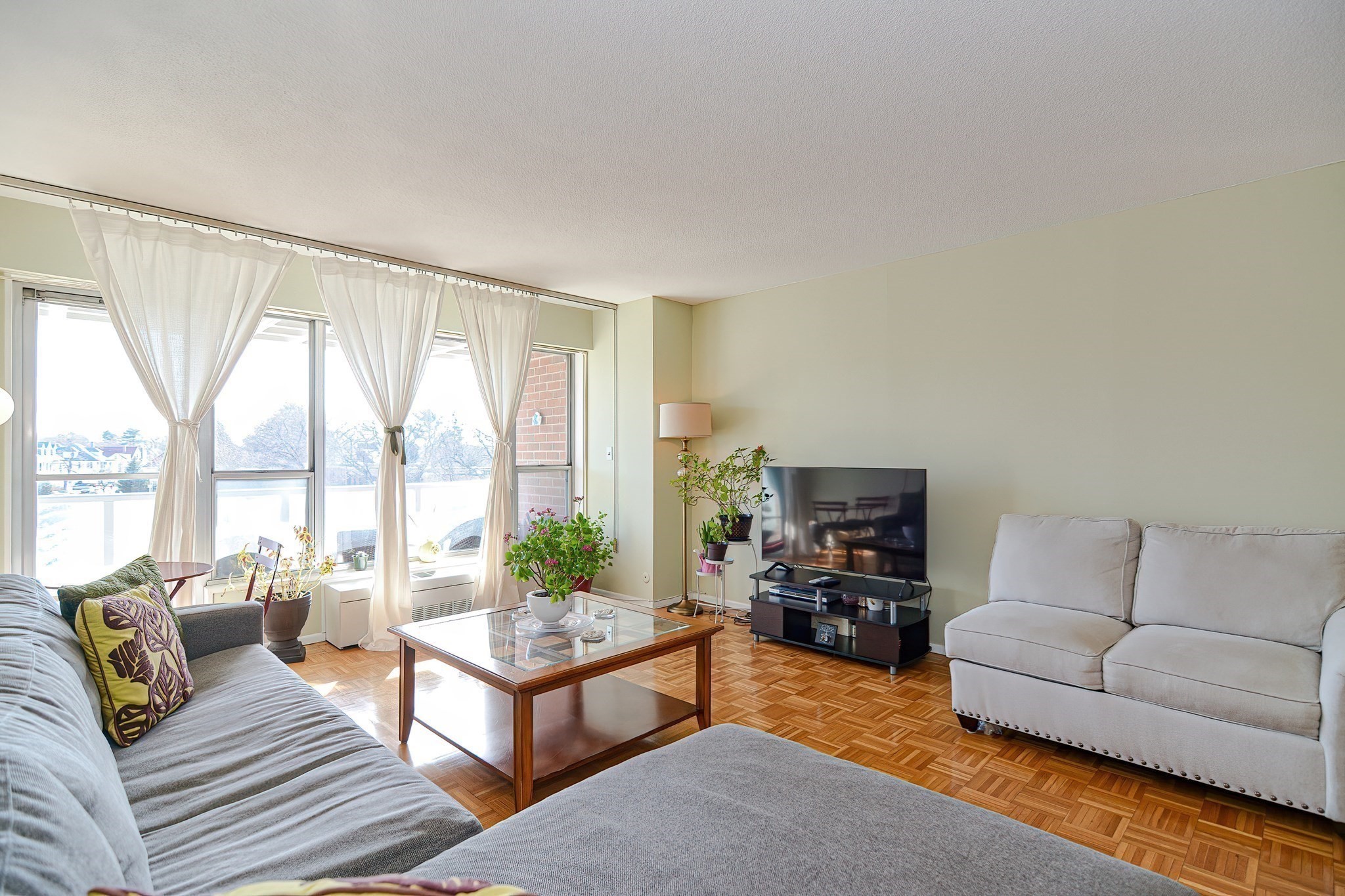
View Map
Property Description
Property Details
Amenities
- Amenities: House of Worship, Medical Facility, Park, Private School, Public School, Public Transportation, Shopping, Swimming Pool, Tennis Court, T-Station, Walk/Jog Trails
- Association Fee Includes: Master Insurance, Sewer, Water
Kitchen, Dining, and Appliances
- Kitchen Dimensions: 8X12
- Kitchen Level: Second Floor
- Countertops - Stone/Granite/Solid, Flooring - Vinyl
- Dishwasher, Dryer - ENERGY STAR, Freezer, Oven - ENERGY STAR, Range, Refrigerator, Vent Hood, Washer - ENERGY STAR, Washer Hookup
Bathrooms
- Full Baths: 1
- Bathroom 1 Level: Second Floor
- Bathroom 1 Features: Bathroom - Full, Bathroom - Tiled With Tub & Shower, Flooring - Stone/Ceramic Tile
Bedrooms
- Bedrooms: 2
- Master Bedroom Dimensions: 15X10
- Master Bedroom Level: Second Floor
- Master Bedroom Features: Closet, Flooring - Wood, Window(s) - Bay/Bow/Box
- Bedroom 2 Dimensions: 11X11
- Bedroom 2 Level: Second Floor
- Master Bedroom Features: Closet, Flooring - Wood, Window(s) - Bay/Bow/Box
Other Rooms
- Total Rooms: 4
Utilities
- Heating: Electric, Forced Air, Space Heater
- Heat Zones: 5
- Hot Water: Natural Gas
- Cooling: Window AC
- Energy Features: Insulated Windows, Storm Doors
- Utility Connections: for Electric Dryer, for Gas Range, Washer Hookup
- Water: City/Town Water, Private
- Sewer: City/Town Sewer, Private
Unit Features
- Square Feet: 874
- Unit Building: 2
- Unit Level: 2
- Unit Placement: Upper
- Interior Features: Intercom, Other (See Remarks)
- Security: Fenced
- Floors: 1
- Pets Allowed: No
- Fireplaces: 1
- Laundry Features: In Unit
- Accessability Features: Unknown
Condo Complex Information
- Condo Name: Stony Brook Place Condominium
- Condo Type: Condo
- Complex Complete: Yes
- Number of Units: 4
- Number of Units Owner Occupied: 4
- Owner Occupied Data Source: Seller
- Elevator: No
- Condo Association: Yes
- HOA Fee: $127
- Fee Interval: Monthly
- Management: Owner Association
Construction
- Year Built: 1900
- Style: 2/3 Family, Houseboat, Tudor
- Construction Type: Aluminum, Frame
- Roof Material: Aluminum, Asphalt/Fiberglass Shingles
- Lead Paint: Unknown
- Warranty: No
Exterior & Grounds
- Exterior Features: Deck, Fenced Yard
- Pool: No
Other Information
- MLS ID# 73090067
- Last Updated: 05/17/23
Property History
| Date | Event | Price | Price/Sq Ft | Source |
|---|---|---|---|---|
| 05/17/2023 | Sold | $492,000 | $563 | MLSPIN |
| 04/11/2023 | Under Agreement | $475,000 | $543 | MLSPIN |
| 03/29/2023 | Contingent | $475,000 | $543 | MLSPIN |
| 03/26/2023 | Active | $475,000 | $543 | MLSPIN |
| 03/22/2023 | New | $475,000 | $543 | MLSPIN |
| 09/01/2017 | Sold | $389,000 | $445 | MLSPIN |
| 07/20/2017 | Under Agreement | $399,900 | $458 | MLSPIN |
| 05/02/2017 | Back on Market | $399,900 | $458 | MLSPIN |
| 05/02/2017 | Back on Market | $425,000 | $486 | MLSPIN |
| 05/02/2017 | Back on Market | $431,900 | $494 | MLSPIN |
| 05/02/2017 | Back on Market | $439,900 | $503 | MLSPIN |
| 04/24/2017 | Contingent | $439,900 | $503 | MLSPIN |
| 04/19/2017 | Active | $439,900 | $503 | MLSPIN |
Mortgage Calculator
Map
Seller's Representative: CJ Lee, Redfin Corp.
Sub Agent Compensation: n/a
Buyer Agent Compensation: 2
Facilitator Compensation: 0
Compensation Based On: Net Sale Price
Sub-Agency Relationship Offered: No
© 2024 MLS Property Information Network, Inc.. All rights reserved.
The property listing data and information set forth herein were provided to MLS Property Information Network, Inc. from third party sources, including sellers, lessors and public records, and were compiled by MLS Property Information Network, Inc. The property listing data and information are for the personal, non commercial use of consumers having a good faith interest in purchasing or leasing listed properties of the type displayed to them and may not be used for any purpose other than to identify prospective properties which such consumers may have a good faith interest in purchasing or leasing. MLS Property Information Network, Inc. and its subscribers disclaim any and all representations and warranties as to the accuracy of the property listing data and information set forth herein.
MLS PIN data last updated at 2023-05-17 11:53:00





