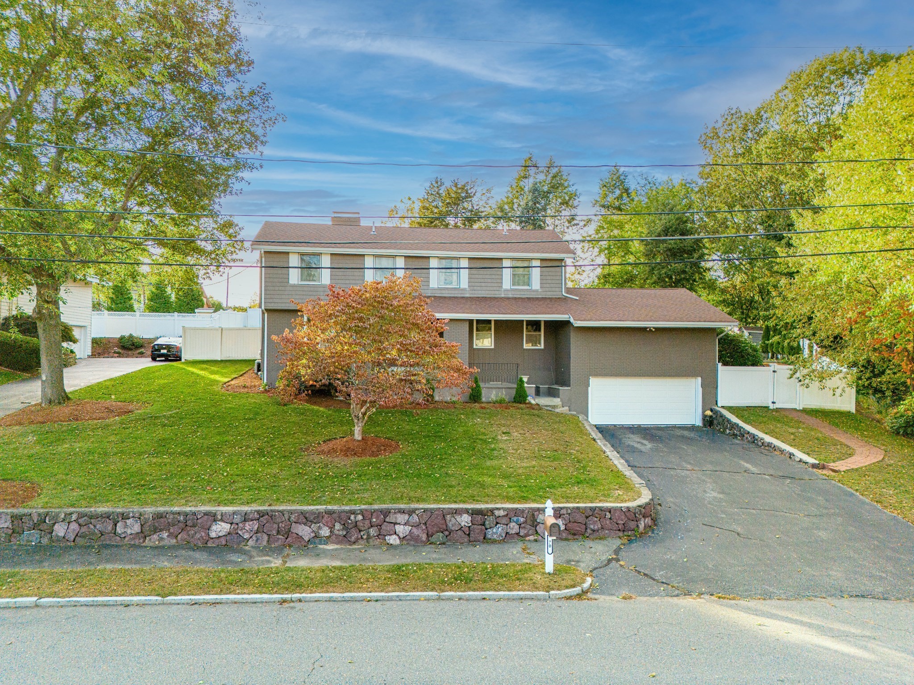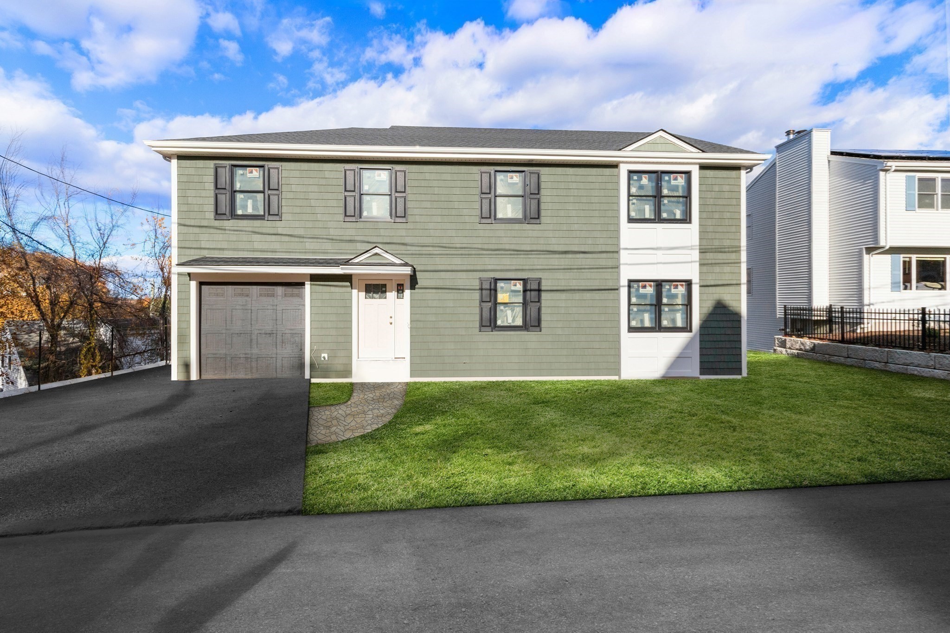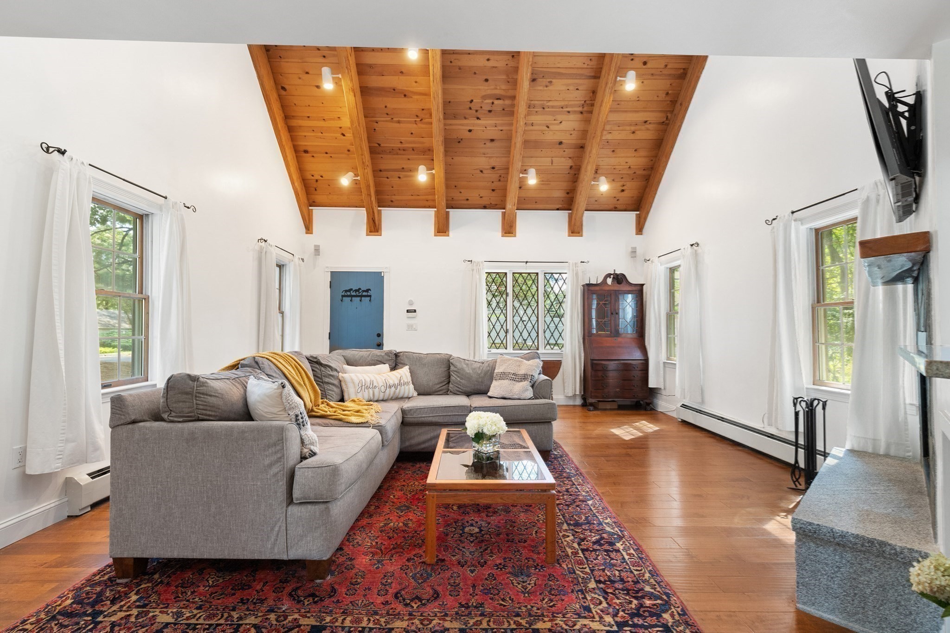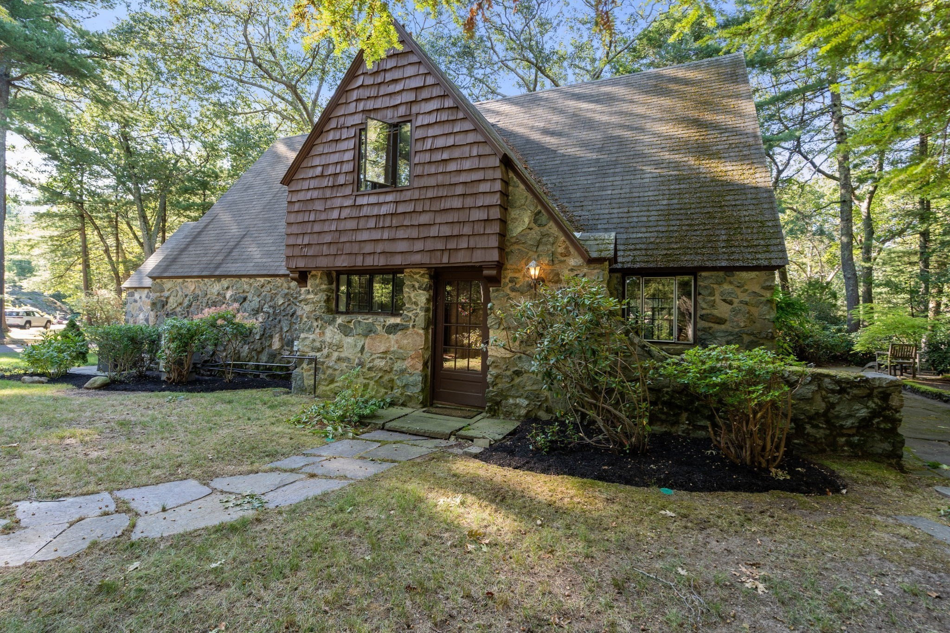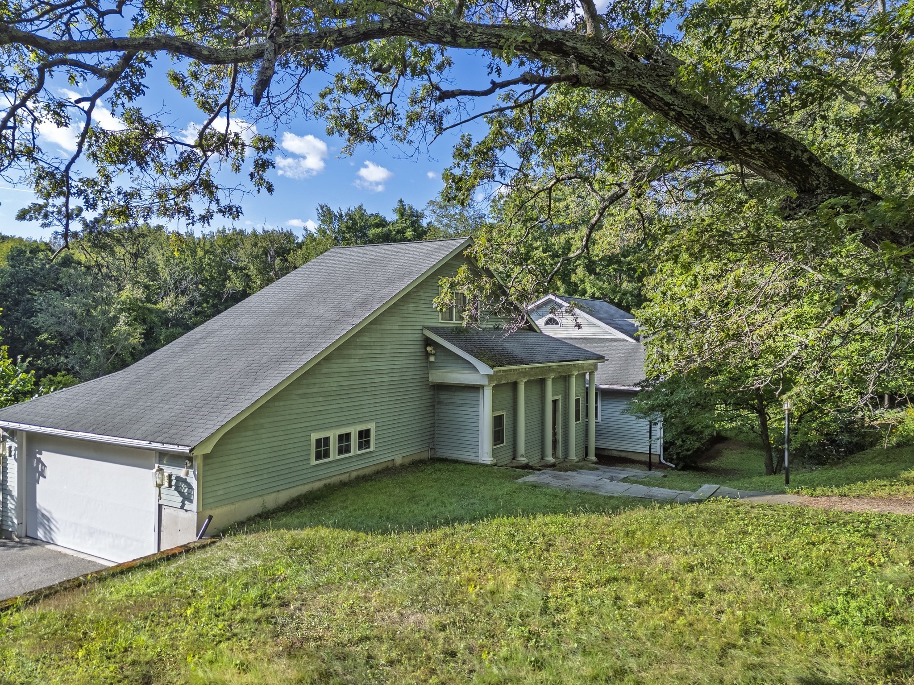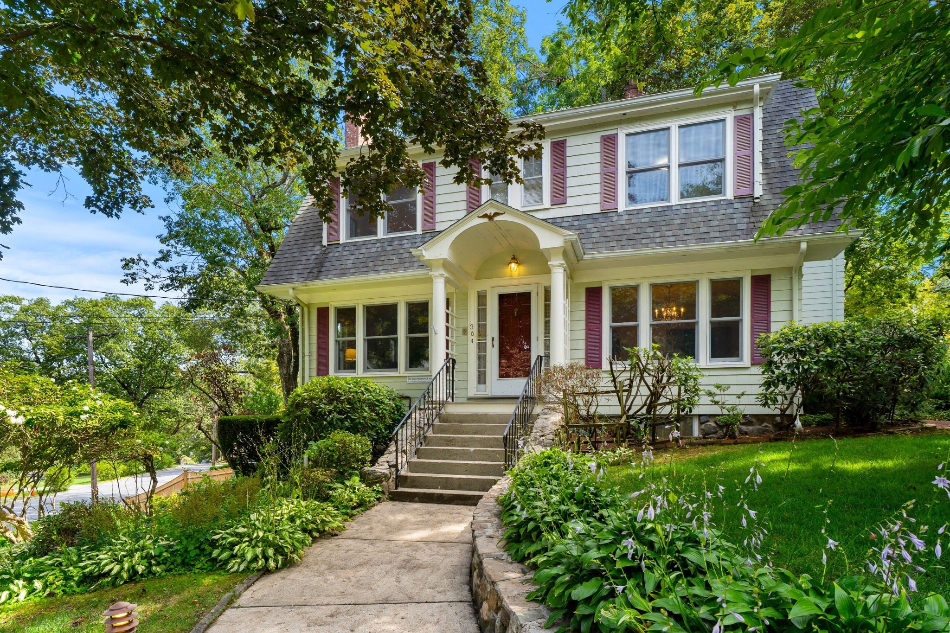Property Description
Property Details
Amenities
- Bike Path
- Conservation Area
- Walk/Jog Trails
Kitchen, Dining, and Appliances
- Kitchen Dimensions: 14X24
- Kitchen Level: First Floor
- Ceiling - Vaulted, Countertops - Stone/Granite/Solid, Dining Area, Exterior Access, Window(s) - Picture
- Dishwasher, Dryer, Range, Refrigerator, Washer
- Dining Room Level: First Floor
- Dining Room Features: Ceiling - Vaulted, Deck - Exterior, Exterior Access, Flooring - Wood, Slider, Window(s) - Picture
Bathrooms
- Full Baths: 3
- Master Bath: 1
- Bathroom 1 Dimensions: 8X4
- Bathroom 1 Level: First Floor
- Bathroom 1 Features: Bathroom - Full, Bathroom - Tiled With Shower Stall
- Bathroom 2 Dimensions: 5X9
- Bathroom 2 Level: First Floor
- Bathroom 2 Features: Bathroom - Full, Bathroom - Tiled With Tub & Shower
- Bathroom 3 Dimensions: 6X6
- Bathroom 3 Level: Basement
- Bathroom 3 Features: Bathroom - Full, Bathroom - Tiled With Shower Stall
Bedrooms
- Bedrooms: 5
- Master Bedroom Dimensions: 15X11
- Master Bedroom Level: First Floor
- Master Bedroom Features: Bathroom - Full, Ceiling - Vaulted, Closet, Flooring - Wood, Skylight, Window(s) - Picture
- Bedroom 2 Dimensions: 10X14
- Bedroom 2 Level: First Floor
- Master Bedroom Features: Ceiling - Vaulted, Closet, Flooring - Wood, Skylight, Window(s) - Picture
- Bedroom 3 Dimensions: 14X10
- Bedroom 3 Level: First Floor
- Master Bedroom Features: Closet, Flooring - Wood, Window(s) - Picture
Other Rooms
- Total Rooms: 10
- Living Room Dimensions: 24X26
- Living Room Level: First Floor
- Living Room Features: Ceiling - Vaulted, Deck - Exterior, Exterior Access, Fireplace, Flooring - Wood, Open Floor Plan, Skylight, Slider, Window(s) - Picture
- Family Room Dimensions: 29X11
- Family Room Level: Basement
- Family Room Features: Exterior Access, Flooring - Wall to Wall Carpet, Window(s) - Picture
- Laundry Room Features: Concrete Floor, Partially Finished, Radon Remediation System, Walk Out
Utilities
- Heating: Forced Air, Gas
- Heat Zones: 3
- Hot Water: Natural Gas
- Cooling: None
- Electric Info: Circuit Breakers
- Energy Features: Storm Windows
- Utility Connections: Washer Hookup, for Electric Oven, for Electric Range
- Water: City/Town Water
- Sewer: Private Sewerage
Garage & Parking
- Garage Parking: Detached
- Garage Spaces: 2
- Parking Features: Off-Street, Stone/Gravel
- Parking Spaces: 6
Interior Features
- Square Feet: 3000
- Fireplaces: 1
- Interior Features: Whole House Fan
- Accessability Features: Unknown
Construction
- Year Built: 1957
- Type: Detached
- Style: Mid-Century Modern
- Construction Type: Frame
- Foundation Info: Poured Concrete
- Roof Material: Asphalt/Fiberglass Shingles
- Flooring Type: Tile, Wall to Wall Carpet, Wood
- Lead Paint: Unknown
- Warranty: No
Exterior & Lot
- Lot Description: Gentle Slope, Wooded
- Exterior Features: Deck
- Road Type: Public
- Distance to Beach: 1/2 to 1 Mile
- Beach Ownership: Deeded Rights, Private
Other Information
- MLS ID# 73443879
- Last Updated: 11/12/25
- HOA: No
- Reqd Own Association: Unknown
Property History
| Date | Event | Price | Price/Sq Ft | Source |
|---|---|---|---|---|
| 11/12/2025 | Contingent | $1,495,000 | $498 | MLSPIN |
| 11/04/2025 | Active | $1,495,000 | $498 | MLSPIN |
| 10/31/2025 | Back on Market | $1,495,000 | $498 | MLSPIN |
| 10/23/2025 | Contingent | $1,495,000 | $498 | MLSPIN |
| 10/19/2025 | Active | $1,495,000 | $498 | MLSPIN |
| 10/15/2025 | New | $1,495,000 | $498 | MLSPIN |
Mortgage Calculator
Map
Seller's Representative: Terry Perlmutter, Barrett Sotheby's International Realty
Sub Agent Compensation: n/a
Buyer Agent Compensation: n/a
Facilitator Compensation: n/a
Compensation Based On: n/a
Sub-Agency Relationship Offered: No
© 2025 MLS Property Information Network, Inc.. All rights reserved.
The property listing data and information set forth herein were provided to MLS Property Information Network, Inc. from third party sources, including sellers, lessors and public records, and were compiled by MLS Property Information Network, Inc. The property listing data and information are for the personal, non commercial use of consumers having a good faith interest in purchasing or leasing listed properties of the type displayed to them and may not be used for any purpose other than to identify prospective properties which such consumers may have a good faith interest in purchasing or leasing. MLS Property Information Network, Inc. and its subscribers disclaim any and all representations and warranties as to the accuracy of the property listing data and information set forth herein.
MLS PIN data last updated at 2025-11-12 17:51:00






































