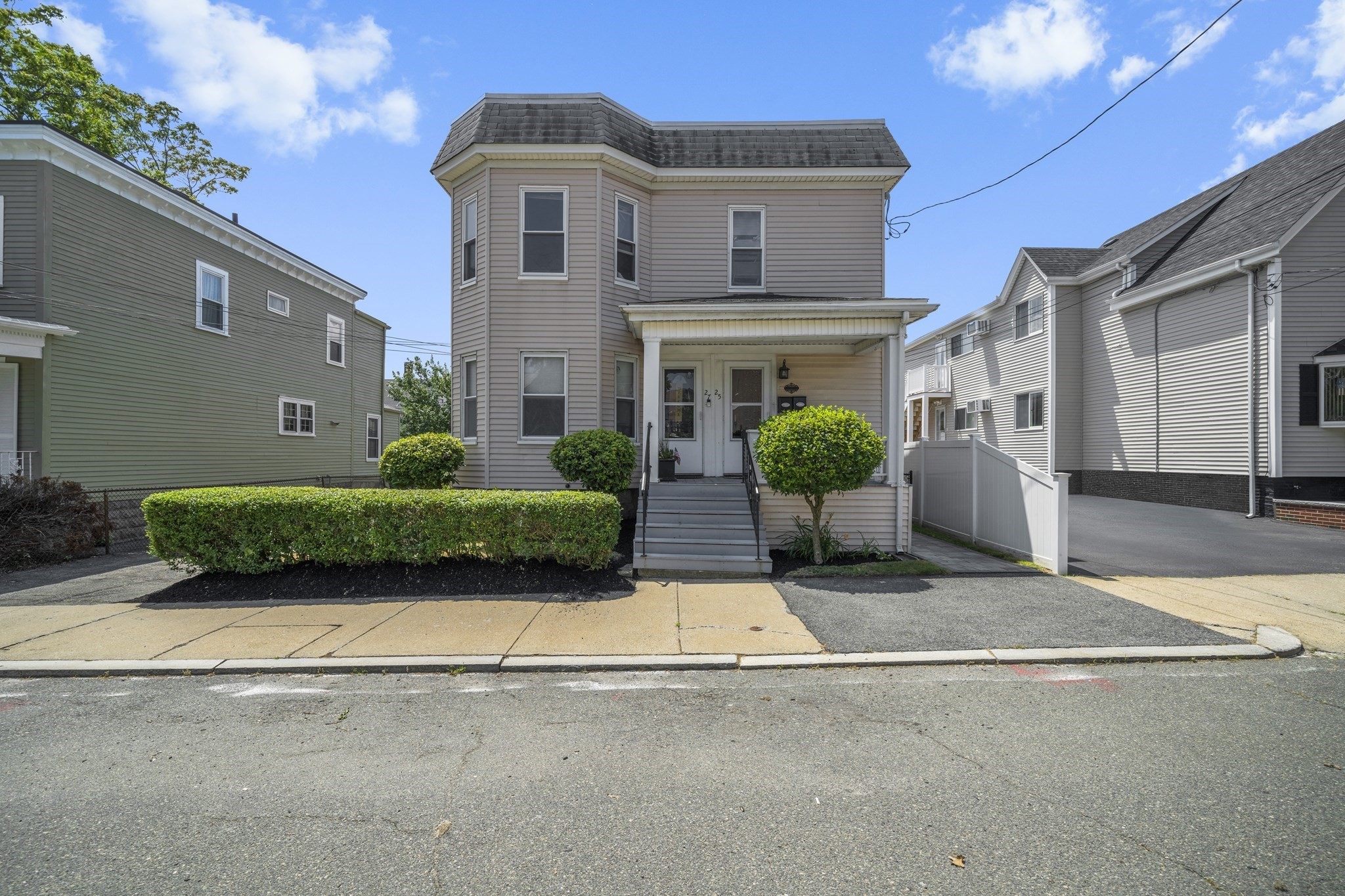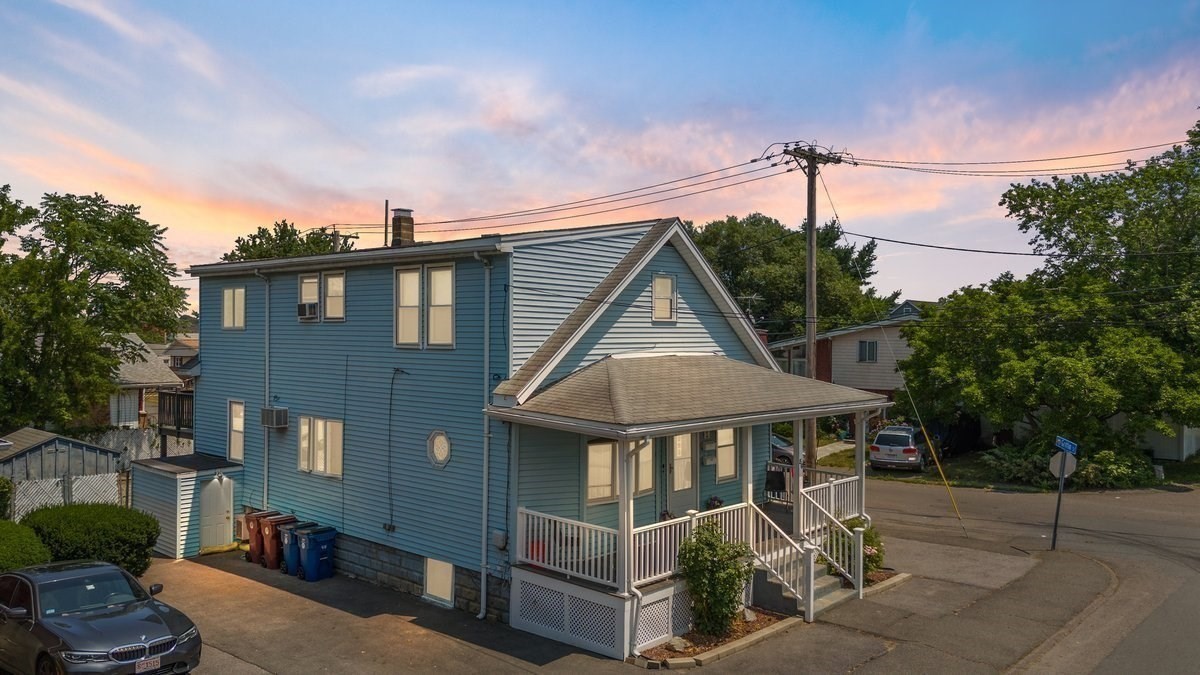Property Description
Property Details
Building Information
- Total Units: 2
- Total Floors: 3
- Total Bedrooms: 4
- Total Full Baths: 3
- Total Fireplaces: 1
- Amenities: Medical Facility, Park, Public School, Public Transportation, Shopping, Swimming Pool
- Basement Features: Finished, Full, Interior Access, Other (See Remarks), Walk Out
- Common Rooms: Kitchen, Living RM/Dining RM Combo, Living Room
- Common Interior Features: Bathroom with Shower Stall, Bathroom With Tub & Shower, Ceiling Fans, Programmable Thermostat, Slider, Stone/Granite/Solid Counters, Storage, Tile Floor
- Common Appliances: Dishwasher, Disposal, Dryer, Microwave, Range, Refrigerator, Washer, Washer Hookup
- Common Heating: Extra Flue, Floor Furnace, Floor Furnace, Gas, Gas, Heat Pump, Hot Air Gravity, Hot Water Baseboard, Wood
- Common Cooling: Central Air, Individual, None, None
Financial
- APOD Available: No
Utilities
- Heat Zones: 2
- Cooling Zones: 1
- Electric Info: Circuit Breakers, Individually Metered, Underground
- Energy Features: Insulated Windows, Prog. Thermostat
- Utility Connections: for Electric Dryer, for Electric Range, for Gas Range, Icemaker Connection, Washer Hookup
- Water: City/Town Water, Private
- Sewer: City/Town Sewer, Private
Unit 1 Description
- Under Lease: No
- Floors: 2
- Levels: 2
Unit 2 Description
- Included in Rent: Heat, Hot Water
- Under Lease: No
- Floors: 1
- Levels: 1
Construction
- Year Built: 1978
- Foundation Info: Poured Concrete
- Roof Material: Aluminum, Asphalt/Fiberglass Shingles
- Flooring Type: Hardwood, Tile, Vinyl, Vinyl / VCT, Wall to Wall Carpet
- Lead Paint: Unknown
- Year Round: Yes
- Warranty: No
Other Information
- MLS ID# 73406274
- Last Updated: 07/19/25
Property History
| Date | Event | Price | Price/Sq Ft | Source |
|---|---|---|---|---|
| 07/17/2025 | Temporarily Withdrawn | $799,900 | $345 | MLSPIN |
| 07/17/2025 | New | $899,900 | $388 | MLSPIN |
| 07/01/2025 | Active | $799,900 | $345 | MLSPIN |
| 06/27/2025 | Back on Market | $799,900 | $345 | MLSPIN |
| 05/26/2025 | Under Agreement | $799,900 | $345 | MLSPIN |
| 05/12/2025 | Contingent | $799,900 | $345 | MLSPIN |
| 05/11/2025 | Active | $799,900 | $345 | MLSPIN |
| 05/07/2025 | New | $799,900 | $345 | MLSPIN |
Mortgage Calculator
Map
Seller's Representative: Denise Mercurio, Century 21 North East
Sub Agent Compensation: n/a
Buyer Agent Compensation: n/a
Facilitator Compensation: n/a
Compensation Based On: n/a
Sub-Agency Relationship Offered: No
© 2025 MLS Property Information Network, Inc.. All rights reserved.
The property listing data and information set forth herein were provided to MLS Property Information Network, Inc. from third party sources, including sellers, lessors and public records, and were compiled by MLS Property Information Network, Inc. The property listing data and information are for the personal, non commercial use of consumers having a good faith interest in purchasing or leasing listed properties of the type displayed to them and may not be used for any purpose other than to identify prospective properties which such consumers may have a good faith interest in purchasing or leasing. MLS Property Information Network, Inc. and its subscribers disclaim any and all representations and warranties as to the accuracy of the property listing data and information set forth herein.
MLS PIN data last updated at 2025-07-19 07:54:00














































