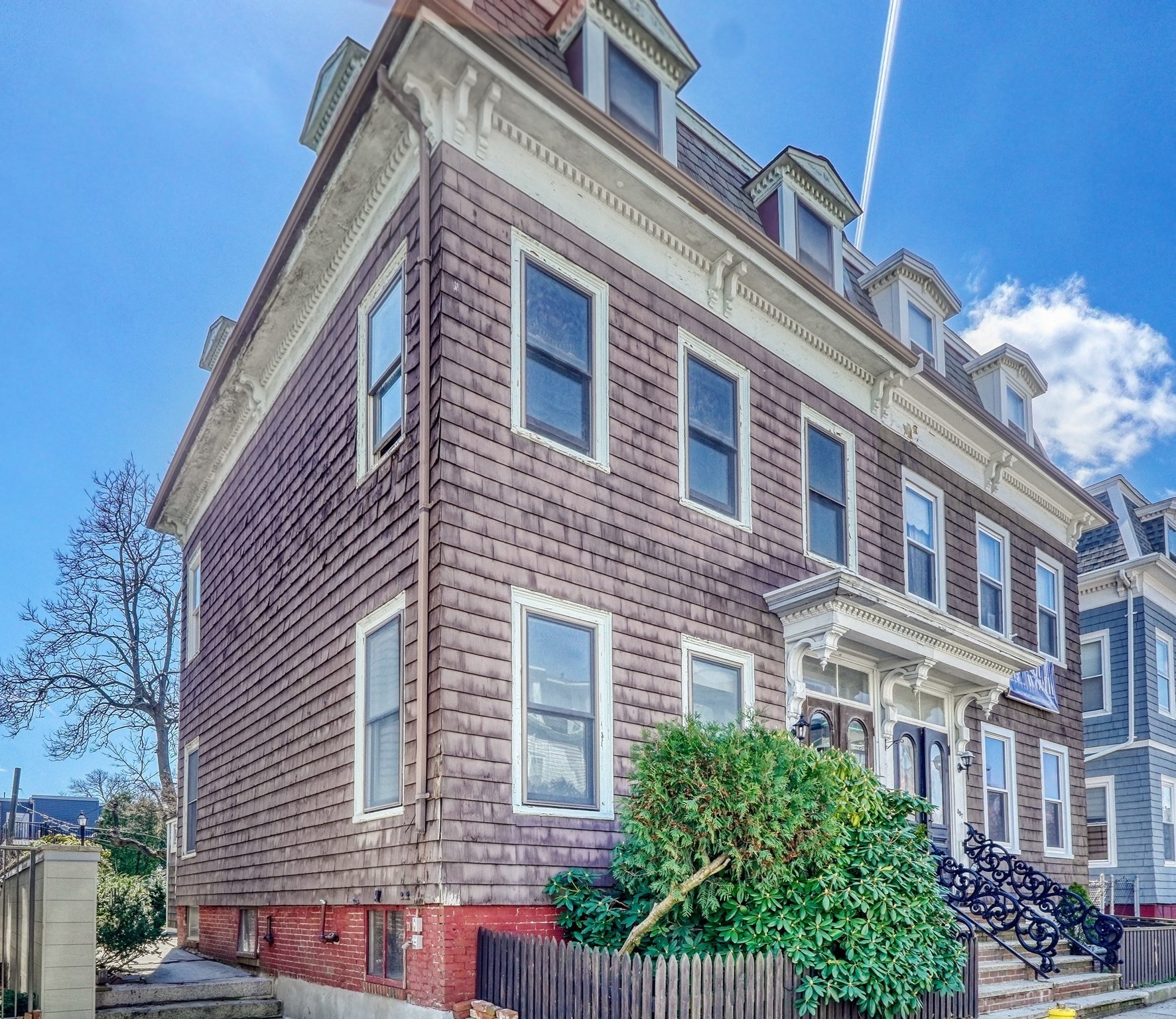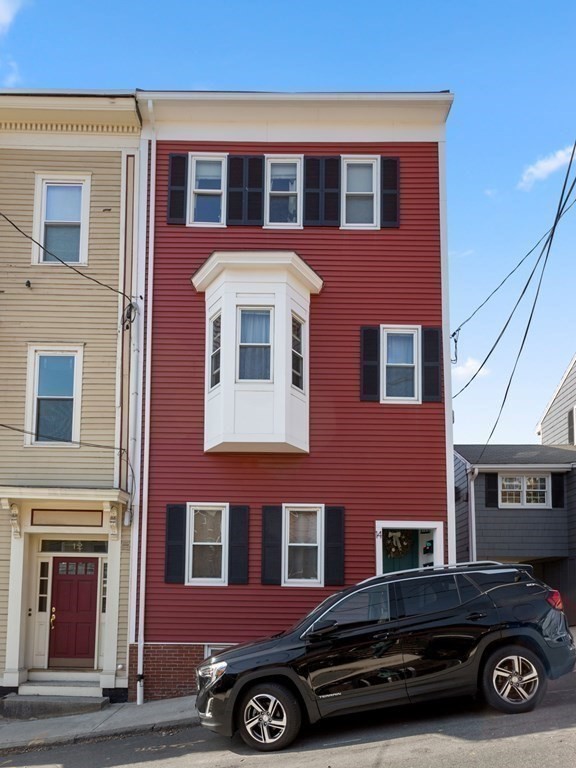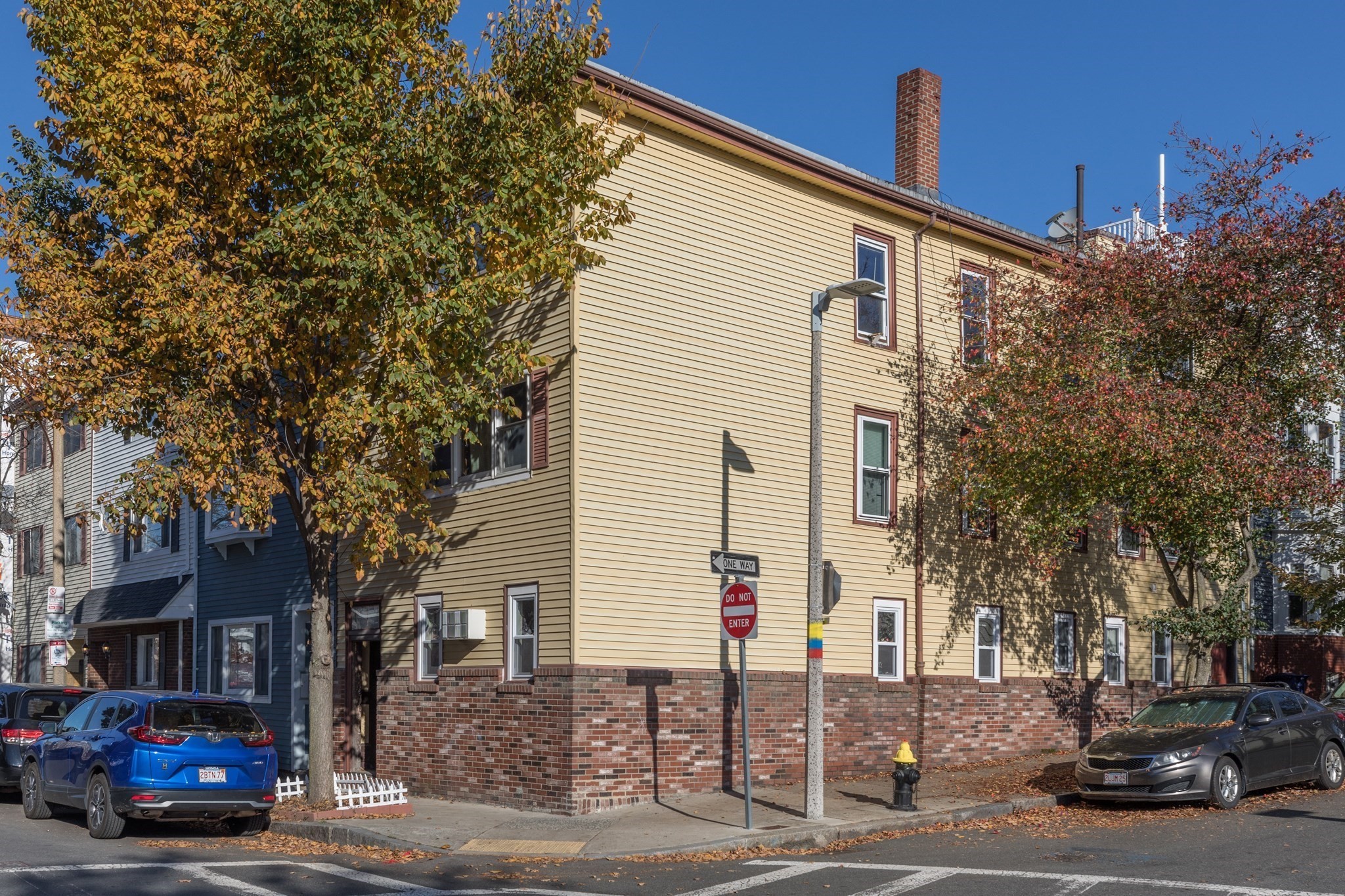
View Map
Property Description
Property Details
Building Information
- Total Units: 2
- Total Floors: 3
- Total Bedrooms: 10
- Total Full Baths: 5
- Total Half Baths: 1
- Total Fireplaces: 4
- Amenities: Bike Path, Conservation Area, Golf Course, Park, Public School, Public Transportation, Shopping, Walk/Jog Trails
- Basement Features: Full, Interior Access, Partially Finished, Walk Out
- Common Rooms: Other (See Remarks)
- Common Appliances: Washer Hookup
Financial
- APOD Available: No
Utilities
- Heat Zones: 2
- Cooling Zones: 2
- Electric Info: 110 Volts, Circuit Breakers, Individually Metered, On-Site, Underground
- Utility Connections: for Electric Dryer, for Gas Range, Icemaker Connection, Outdoor Gas Grill Hookup, Varies per Unit, Washer Hookup
- Water: City/Town Water, Private
- Sewer: City/Town Sewer, Private
- Sewer District: MWRA
Unit 1 Description
- Under Lease: No
- Floors: 1
- Other Rooms: Dining Room, Family Room, Kitchen, Laundry, Living Room, Other (See Remarks)
- Appliances: Dishwasher, Dryer, Range, Refrigerator, Washer
- Interior Features: Balcony/Deck, Fireplace - Electric, Internet Available - DSL, Open Floor Plan, Other (See Remarks), Programmable Thermostat, Remodeled, Stone/Granite/Solid Counters, Upgraded Cabinets, Upgraded Countertops, Walk-In Closet
- Heating: Central Heat, Electric, Extra Flue, Forced Air, Gas, Gas, Geothermal Heat Source, Heat Pump, Hot Air Gravity, Individual, Oil, Oil, Unit Control
- Cooling: Central Air, Unit Control
- Levels: 1
Unit 2 Description
- Under Lease: No
- Floors: 2
- Other Rooms: Dining Room, Family Room, Kitchen, Laundry, Living Room, Other (See Remarks)
- Appliances: Dishwasher, Dryer, Range, Refrigerator, Washer
- Interior Features: Fireplace - Electric, Hardwood Floors, Internet Available - Broadband, Open Floor Plan, Other (See Remarks), Pantry, Programmable Thermostat, Remodeled, Slider, Stone/Granite/Solid Counters, Tile Floor, Upgraded Cabinets, Walk-In Closet, Wood Flooring
- Heating: Central Heat, Electric, Gas, Geothermal Heat Source, Hot Air Gravity, Individual, Oil, Unit Control
- Cooling: Central Air, Unit Control
- Levels: 2
Construction
- Year Built: 1935
- Construction Type: Aluminum, Brick, Frame, Other (See Remarks), Stone/Concrete
- Foundation Info: Fieldstone, Granite, Other (See Remarks)
- Roof Material: Aluminum, Asphalt/Fiberglass Shingles, Other (See Remarks)
- Flooring Type: Hardwood, Other (See Remarks), Tile, Varies Per Unit, Wood
- Lead Paint: Unknown
- Warranty: No
Other Information
- MLS ID# 73110062
- Last Updated: 11/16/23
- Terms: Contract for Deed, Rent w/Option
Property History
| Date | Event | Price | Price/Sq Ft | Source |
|---|---|---|---|---|
| 11/16/2023 | Expired | $1,500,000 | $292 | MLSPIN |
| 11/03/2023 | Temporarily Withdrawn | $1,500,000 | $292 | MLSPIN |
| 10/31/2023 | Active | $1,500,000 | $292 | MLSPIN |
| 10/27/2023 | Extended | $1,500,000 | $292 | MLSPIN |
| 10/13/2023 | Active | $1,500,000 | $292 | MLSPIN |
| 10/09/2023 | Back on Market | $1,500,000 | $292 | MLSPIN |
| 09/27/2023 | Under Agreement | $1,500,000 | $292 | MLSPIN |
| 08/19/2023 | Active | $1,500,000 | $292 | MLSPIN |
| 08/15/2023 | Reactivated | $1,500,000 | $292 | MLSPIN |
| 08/11/2023 | Expired | $1,500,000 | $292 | MLSPIN |
| 05/14/2023 | Active | $1,500,000 | $292 | MLSPIN |
| 05/10/2023 | New | $1,500,000 | $292 | MLSPIN |
Mortgage Calculator
Map
Seller's Representative: Vernon Barsatee, V.S.R. Real Estate Sales & Development
Sub Agent Compensation: n/a
Buyer Agent Compensation: 2
Facilitator Compensation: 1
Compensation Based On: Gross/Full Sale Price
Sub-Agency Relationship Offered: No
© 2024 MLS Property Information Network, Inc.. All rights reserved.
The property listing data and information set forth herein were provided to MLS Property Information Network, Inc. from third party sources, including sellers, lessors and public records, and were compiled by MLS Property Information Network, Inc. The property listing data and information are for the personal, non commercial use of consumers having a good faith interest in purchasing or leasing listed properties of the type displayed to them and may not be used for any purpose other than to identify prospective properties which such consumers may have a good faith interest in purchasing or leasing. MLS Property Information Network, Inc. and its subscribers disclaim any and all representations and warranties as to the accuracy of the property listing data and information set forth herein.
MLS PIN data last updated at 2023-11-16 03:05:00






