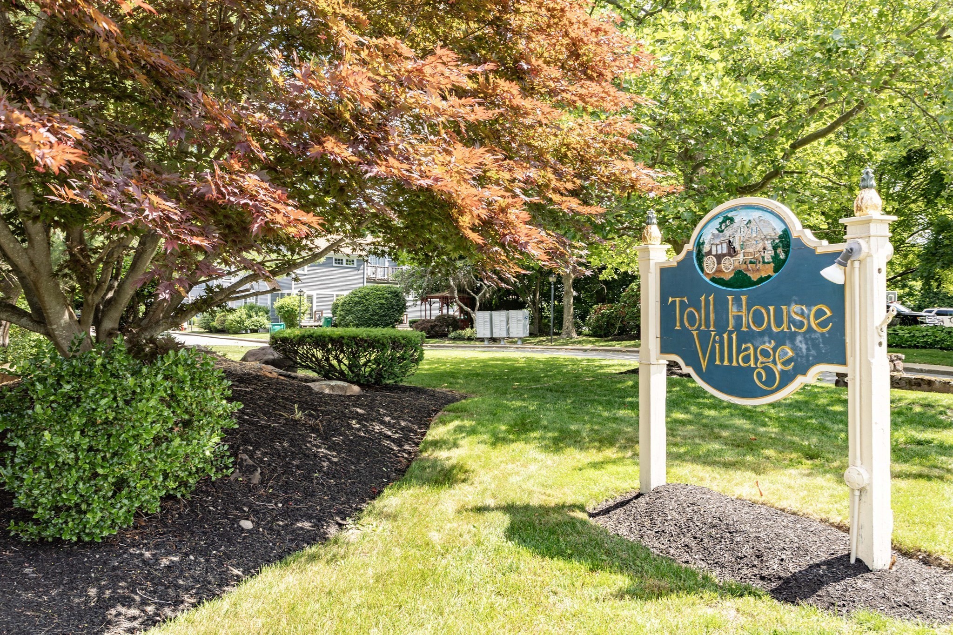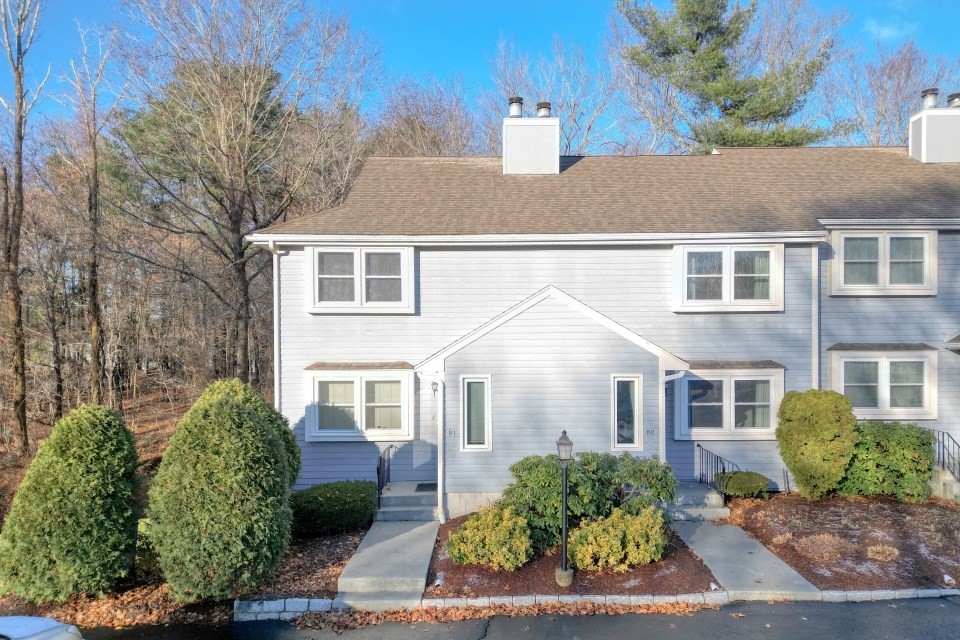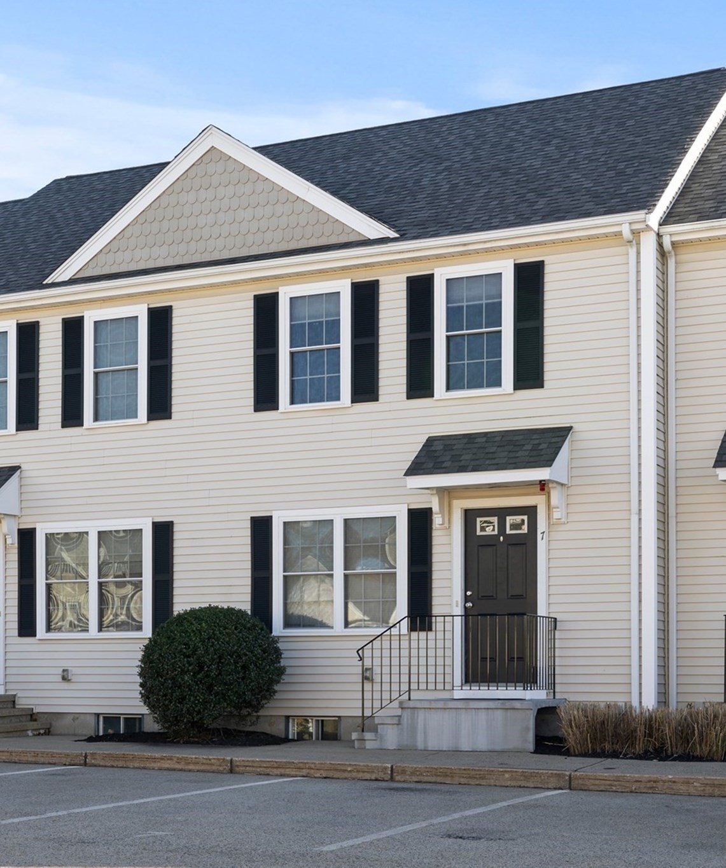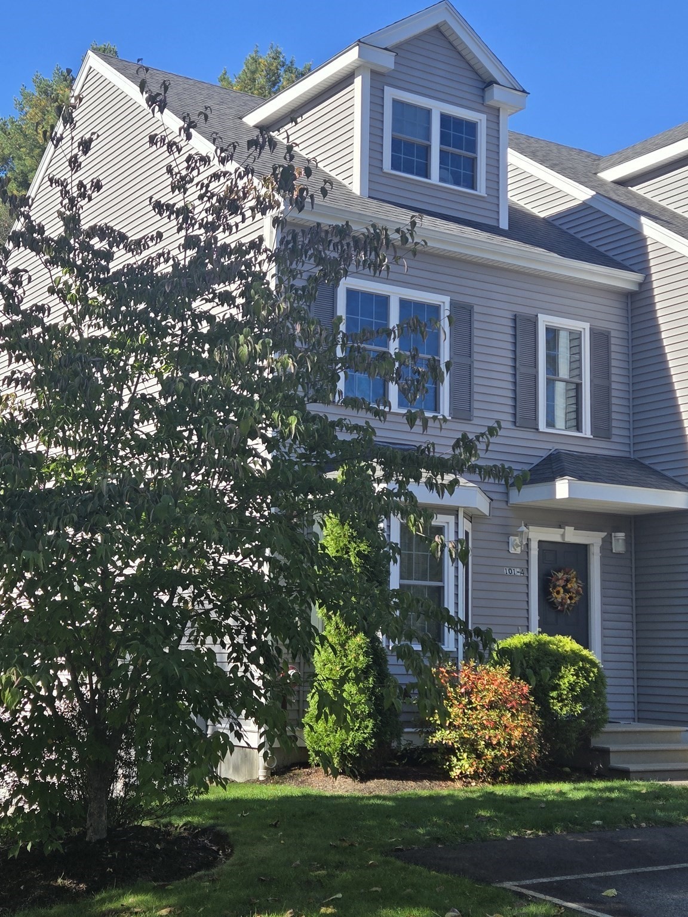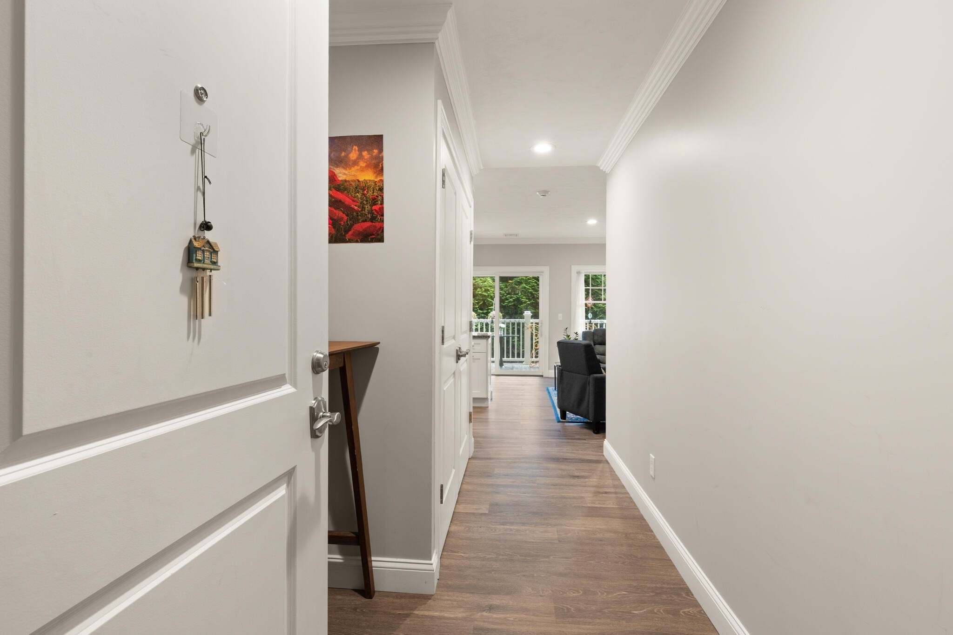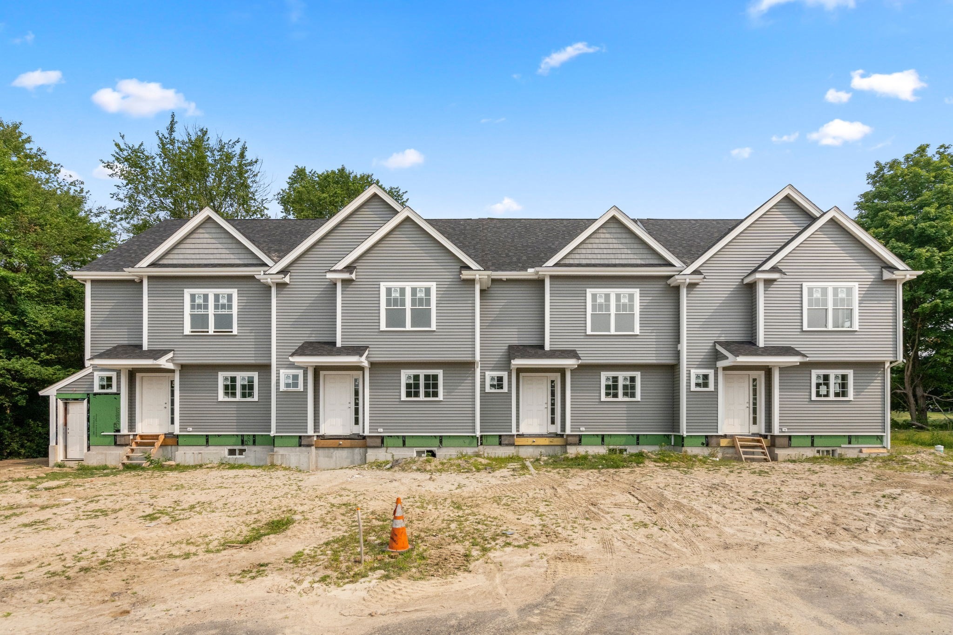
View Map
Property Description
Property Details
Amenities
- Amenities: Park, Public Transportation, Shopping, Swimming Pool, Walk/Jog Trails
- Association Fee Includes: Exterior Maintenance, Landscaping, Master Insurance, Refuse Removal, Snow Removal
Kitchen, Dining, and Appliances
- Kitchen Level: First Floor
- Balcony / Deck, Ceiling Fan(s), Closet, Countertops - Stone/Granite/Solid, Countertops - Upgraded, Dining Area, Exterior Access, Flooring - Hardwood, Lighting - Overhead, Pantry, Slider, Stainless Steel Appliances, Window(s) - Picture
- Dishwasher, Disposal, Dryer, Microwave, Range, Refrigerator, Washer
Bathrooms
- Full Baths: 2
- Bathroom 1 Features: Bathroom - Full, Bathroom - Tiled With Shower Stall, Cabinets - Upgraded, Countertops - Upgraded, Flooring - Stone/Ceramic Tile, Lighting - Sconce, Window(s) - Picture
- Bathroom 2 Level: Second Floor
- Bathroom 2 Features: Bathroom - Full, Bathroom - With Tub & Shower, Closet - Linen, Flooring - Stone/Ceramic Tile, Lighting - Sconce, Window(s) - Picture
Bedrooms
- Bedrooms: 2
- Master Bedroom Level: Second Floor
- Master Bedroom Features: Closet, Closet - Double, Flooring - Wall to Wall Carpet, Window(s) - Picture
- Bedroom 2 Level: Second Floor
- Master Bedroom Features: Closet, Flooring - Wall to Wall Carpet, Window(s) - Picture
Other Rooms
- Total Rooms: 4
- Living Room Level: First Floor
- Living Room Features: Flooring - Hardwood, Window(s) - Picture
Utilities
- Heating: Forced Air, Gas
- Cooling: Central Air
- Energy Features: Insulated Doors, Insulated Windows, Prog. Thermostat
- Water: City/Town Water
- Sewer: City/Town Sewer
Unit Features
- Square Feet: 1212
- Unit Building: 133
- Unit Level: 1
- Unit Placement: Back
- Floors: 2
- Pets Allowed: Yes
- Laundry Features: In Unit
- Accessability Features: Unknown
Condo Complex Information
- Condo Name: Abington Square Condominiums
- Condo Type: Condo
- Complex Complete: U
- Number of Units: 8
- Elevator: No
- Condo Association: U
- HOA Fee: $300
- Fee Interval: Monthly
Construction
- Year Built: 2003
- Style: Townhouse
- Flooring Type: Hardwood, Tile, Wall to Wall Carpet
- Lead Paint: None
- Warranty: No
Garage & Parking
- Garage Parking: Assigned, Deeded
- Parking Features: Assigned, Deeded, Paved Driveway
- Parking Spaces: 3
Exterior & Grounds
- Exterior Features: Deck - Wood, Gutters, Professional Landscaping, Sprinkler System
- Pool: No
- Distance to Beach: 3/10 to 1/2 Mile
- Beach Description: Lake/Pond
Other Information
- MLS ID# 73256859
- Last Updated: 07/31/24
Property History
| Date | Event | Price | Price/Sq Ft | Source |
|---|---|---|---|---|
| 07/31/2024 | Sold | $450,000 | $371 | MLSPIN |
| 07/03/2024 | Under Agreement | $420,000 | $347 | MLSPIN |
| 06/29/2024 | Active | $420,000 | $347 | MLSPIN |
| 06/25/2024 | New | $420,000 | $347 | MLSPIN |
Mortgage Calculator
Map
Seller's Representative: Makenzie Bridges, Better Living Real Estate, LLC
Sub Agent Compensation: n/a
Buyer Agent Compensation: 0
Facilitator Compensation: 0
Compensation Based On: Net Sale Price
Sub-Agency Relationship Offered: No
© 2025 MLS Property Information Network, Inc.. All rights reserved.
The property listing data and information set forth herein were provided to MLS Property Information Network, Inc. from third party sources, including sellers, lessors and public records, and were compiled by MLS Property Information Network, Inc. The property listing data and information are for the personal, non commercial use of consumers having a good faith interest in purchasing or leasing listed properties of the type displayed to them and may not be used for any purpose other than to identify prospective properties which such consumers may have a good faith interest in purchasing or leasing. MLS Property Information Network, Inc. and its subscribers disclaim any and all representations and warranties as to the accuracy of the property listing data and information set forth herein.
MLS PIN data last updated at 2024-07-31 14:15:00

