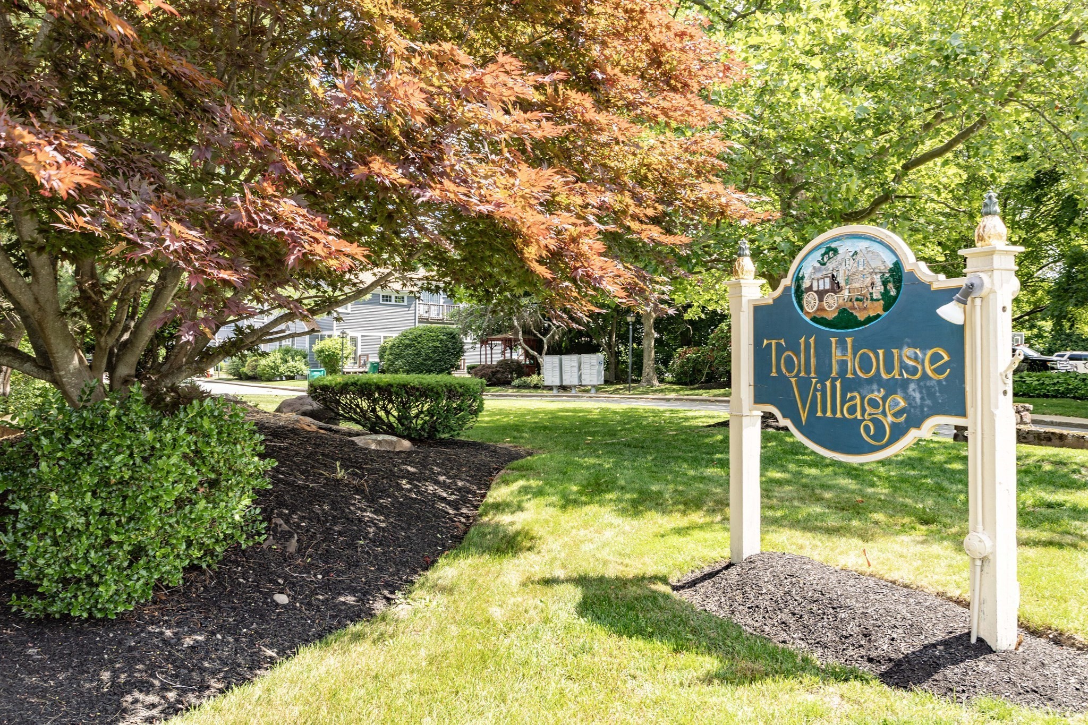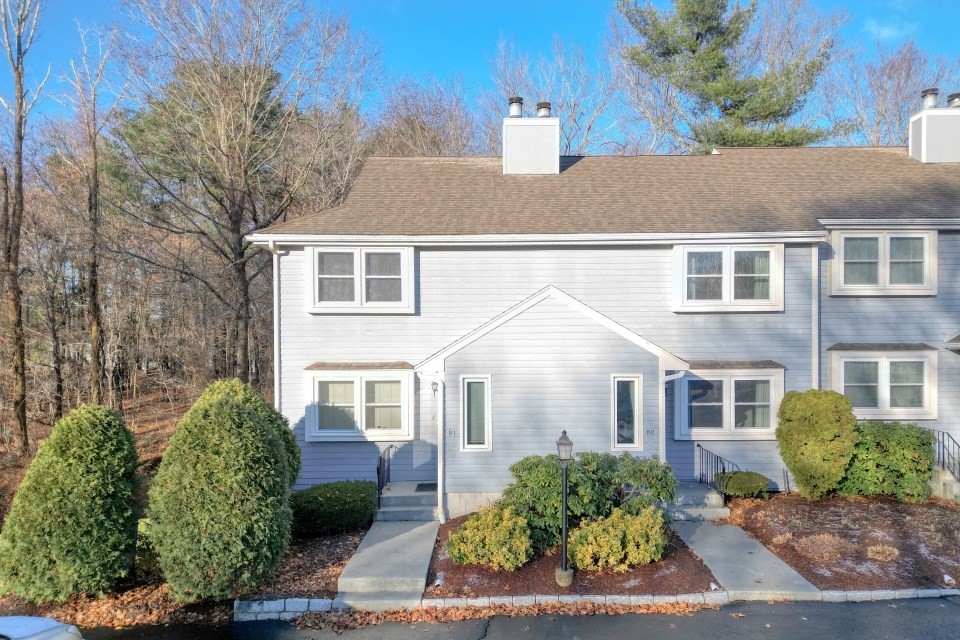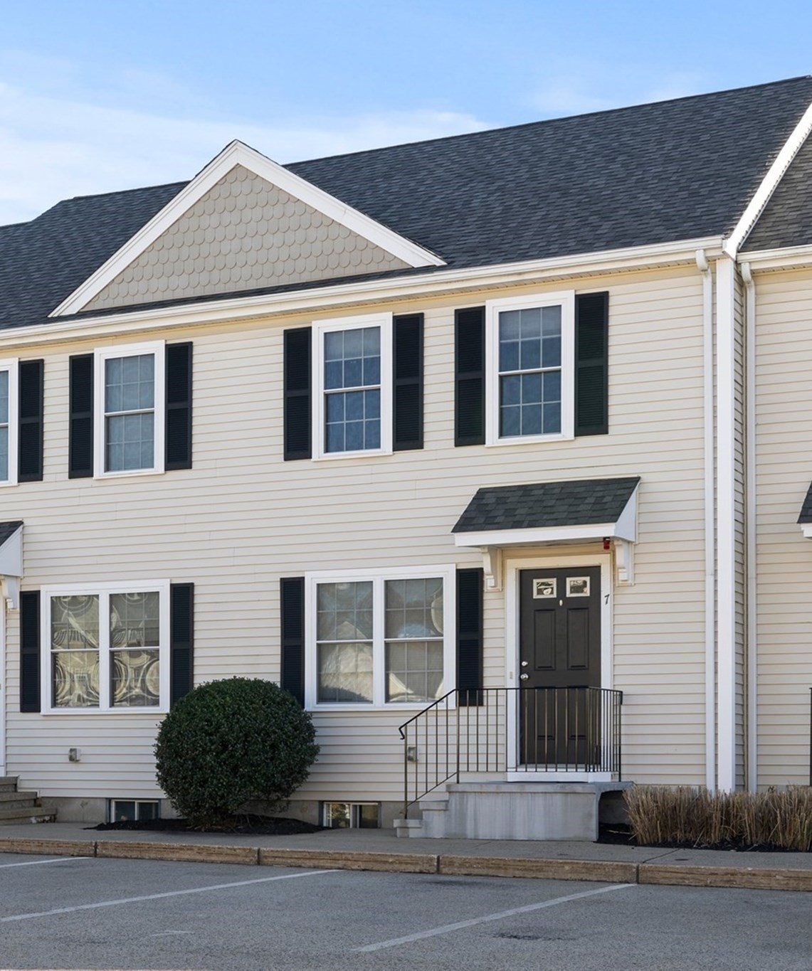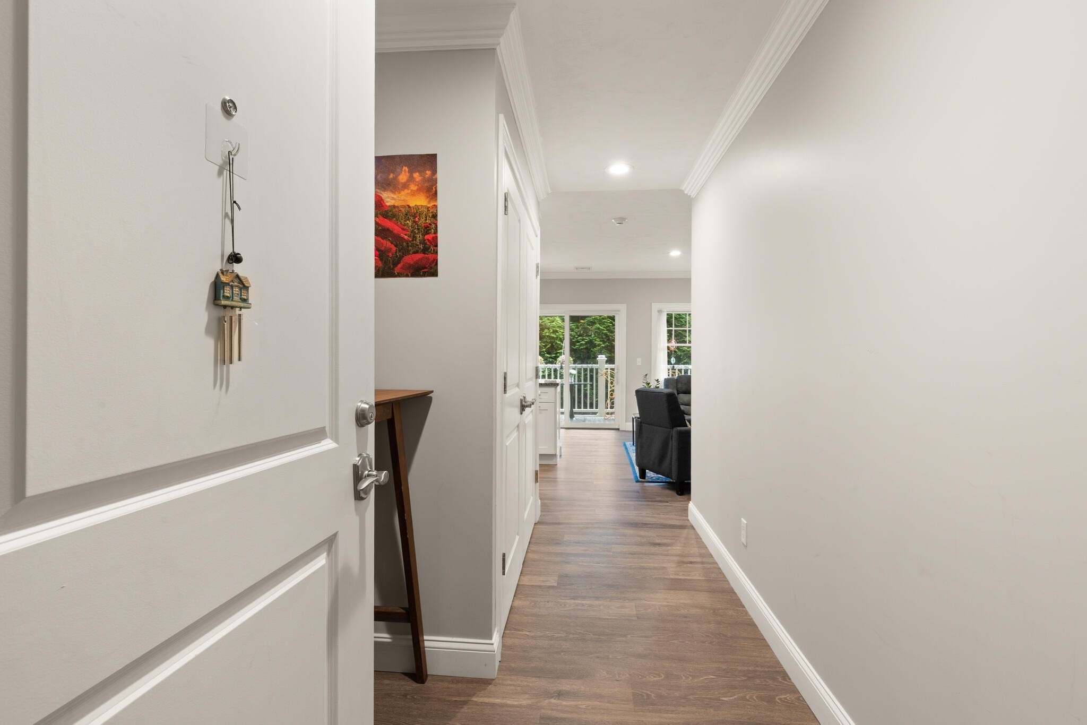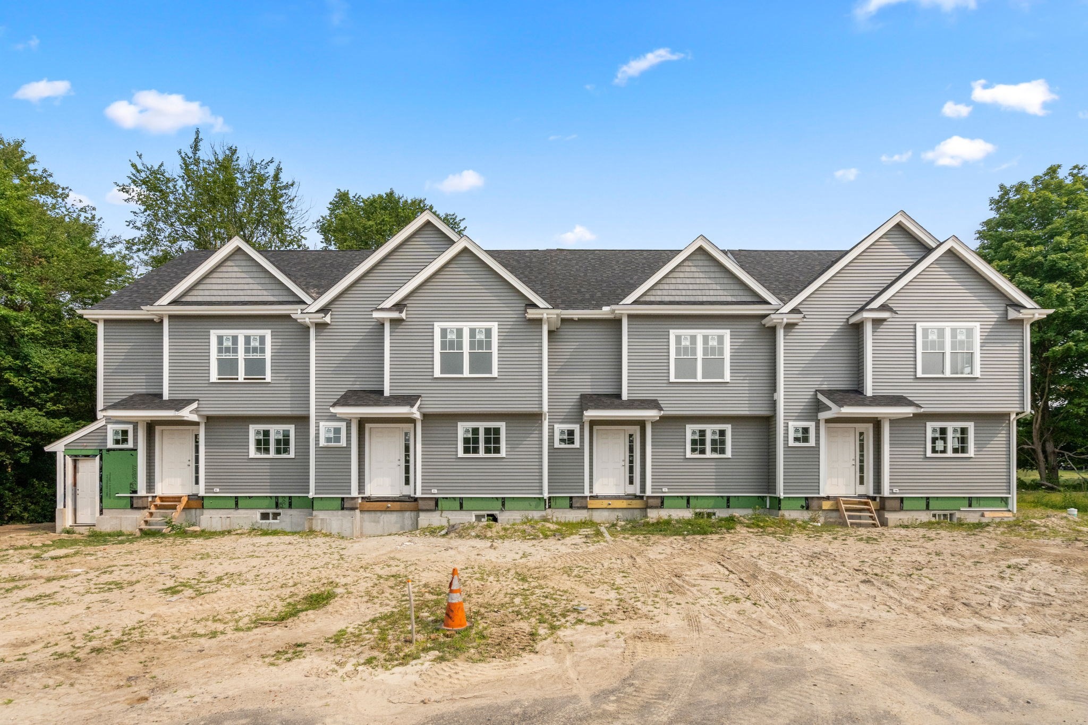
View Map
Property Description
Property Details
Amenities
- Amenities: Public Transportation, Shopping, Tennis Court
- Association Fee Includes: Clubhouse, Exercise Room, Landscaping, Master Insurance, Putting Green, Road Maintenance, Sewer, Snow Removal, Tennis Court, Water
Kitchen, Dining, and Appliances
- Kitchen Level: Second Floor
- Countertops - Upgraded, Flooring - Stone/Ceramic Tile, Kitchen Island, Stainless Steel Appliances
- Dishwasher, Dryer, Range, Refrigerator, Washer
- Dining Room Level: Second Floor
- Dining Room Features: Flooring - Wood
Bathrooms
- Full Baths: 2
- Master Bath: 1
- Bathroom 1 Level: Second Floor
- Bathroom 1 Features: Bathroom - Full
- Bathroom 2 Level: Second Floor
- Bathroom 2 Features: Bathroom - Full
Bedrooms
- Bedrooms: 2
- Master Bedroom Level: Second Floor
- Master Bedroom Features: Flooring - Wall to Wall Carpet
- Bedroom 2 Level: Second Floor
- Master Bedroom Features: Flooring - Wall to Wall Carpet
Other Rooms
- Total Rooms: 5
- Living Room Level: Second Floor
- Living Room Features: Deck - Exterior, Exterior Access, Fireplace, Flooring - Wood
Utilities
- Heating: Forced Air, Gas
- Heat Zones: 1
- Cooling: Central Air
- Cooling Zones: 1
- Electric Info: Circuit Breakers
- Utility Connections: Washer Hookup, for Electric Dryer, for Electric Range
- Water: City/Town Water
- Sewer: City/Town Sewer
Unit Features
- Square Feet: 1495
- Unit Building: 622
- Unit Level: 2
- Unit Placement: Upper
- Floors: 1
- Pets Allowed: Yes
- Fireplaces: 1
- Laundry Features: In Unit
- Accessability Features: Unknown
Condo Complex Information
- Condo Name: The Gables
- Condo Type: Condo
- Complex Complete: Yes
- Number of Units: 220
- Elevator: No
- Condo Association: U
- HOA Fee: $353
- Fee Interval: Monthly
- Management: Professional - Off Site
Construction
- Year Built: 2007
- Style: Attached
- Construction Type: Frame
- Roof Material: Asphalt/Fiberglass Shingles
- Flooring Type: Tile, Wall to Wall Carpet, Wood
- Lead Paint: Unknown
- Warranty: No
Garage & Parking
- Garage Parking: Assigned
- Parking Features: Assigned, Guest, Off-Street
- Parking Spaces: 2
Exterior & Grounds
- Exterior Features: Deck - Vinyl
- Pool: No
Other Information
- MLS ID# 73381745
- Last Updated: 07/25/25
- Documents on File: Association Financial Statements, Certificate of Insurance, Rules & Regs
Property History
| Date | Event | Price | Price/Sq Ft | Source |
|---|---|---|---|---|
| 07/25/2025 | Sold | $455,000 | $304 | MLSPIN |
| 07/05/2025 | Under Agreement | $455,000 | $304 | MLSPIN |
| 06/21/2025 | Contingent | $455,000 | $304 | MLSPIN |
| 06/02/2025 | Active | $455,000 | $304 | MLSPIN |
| 05/29/2025 | New | $455,000 | $304 | MLSPIN |
| 10/14/2011 | Active | $240,000 | $161 | MLSPIN |
| 10/14/2011 | Active | $245,000 | $164 | MLSPIN |
| 10/14/2011 | Active | $239,500 | $160 | MLSPIN |
| 10/14/2011 | Active | $238,000 | $159 | MLSPIN |
| 09/01/2011 | Back on Market | $278,000 | $186 | MLSPIN |
| 09/01/2011 | Under Agreement | $278,000 | $186 | MLSPIN |
| 06/26/2011 | Active | $278,000 | $186 | MLSPIN |
| 06/26/2011 | Active | $285,000 | $191 | MLSPIN |
| 07/01/2008 | Back on Market | $259,900 | $174 | MLSPIN |
| 05/28/2008 | Under Agreement | $259,900 | $174 | MLSPIN |
| 11/17/2007 | Active | $259,900 | $174 | MLSPIN |
Mortgage Calculator
Map
Seller's Representative: Janice Bosworth-Dunphy, Coldwell Banker Realty - Milton
Sub Agent Compensation: n/a
Buyer Agent Compensation: 2
Facilitator Compensation: n/a
Compensation Based On: n/a
Sub-Agency Relationship Offered: No
© 2025 MLS Property Information Network, Inc.. All rights reserved.
The property listing data and information set forth herein were provided to MLS Property Information Network, Inc. from third party sources, including sellers, lessors and public records, and were compiled by MLS Property Information Network, Inc. The property listing data and information are for the personal, non commercial use of consumers having a good faith interest in purchasing or leasing listed properties of the type displayed to them and may not be used for any purpose other than to identify prospective properties which such consumers may have a good faith interest in purchasing or leasing. MLS Property Information Network, Inc. and its subscribers disclaim any and all representations and warranties as to the accuracy of the property listing data and information set forth herein.
MLS PIN data last updated at 2025-07-25 18:50:00

