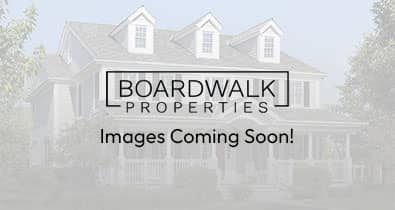
View Map
Property Description
Property Details
Amenities
- Golf Course
- Highway Access
- House of Worship
- Park
- Private School
- Public School
- Public Transportation
- Shopping
- T-Station
Kitchen, Dining, and Appliances
- Kitchen Dimensions: 11X14
- Kitchen Level: First Floor
- Flooring - Vinyl, Recessed Lighting
- Dishwasher, Dryer, Range, Refrigerator, Washer
- Dining Room Dimensions: 11'6"X15
- Dining Room Level: First Floor
- Dining Room Features: Flooring - Wood
Bathrooms
- Full Baths: 1
- Bathroom 1 Level: First Floor
Bedrooms
- Bedrooms: 3
- Master Bedroom Dimensions: 12'6"X14
- Master Bedroom Level: Second Floor
- Master Bedroom Features: Closet, Flooring - Wood
- Bedroom 2 Dimensions: 9'6"X11
- Bedroom 2 Level: Second Floor
- Master Bedroom Features: Closet, Flooring - Wood
- Bedroom 3 Dimensions: 10X10
- Bedroom 3 Level: Second Floor
- Master Bedroom Features: Closet, Flooring - Wood
Other Rooms
- Total Rooms: 7
- Living Room Dimensions: 11X15
- Living Room Level: First Floor
- Living Room Features: Flooring - Wood
- Laundry Room Features: Interior Access, Unfinished Basement
Utilities
- Heating: Electric Baseboard, Geothermal Heat Source, Hot Water Baseboard, Individual, Oil, Other (See Remarks)
- Hot Water: Electric
- Cooling: Window AC
- Electric Info: 200 Amps
- Energy Features: Insulated Windows
- Utility Connections: for Electric Dryer, for Electric Range
- Water: City/Town Water, Private
- Sewer: City/Town Sewer, Private
Garage & Parking
- Garage Parking: Attached
- Garage Spaces: 1
- Parking Features: 1-10 Spaces, Off-Street, Paved Driveway
- Parking Spaces: 3
Interior Features
- Square Feet: 1149
- Fireplaces: 1
- Accessability Features: Unknown
Construction
- Year Built: 1900
- Type: Detached
- Style: Antique, Cape, Courtyard, Historical, Rowhouse
- Construction Type: Aluminum, Frame
- Foundation Info: Fieldstone
- Roof Material: Aluminum, Asphalt/Fiberglass Shingles
- Flooring Type: Tile, Vinyl, Wood
- Lead Paint: Unknown
- Warranty: No
Exterior & Lot
- Lot Description: Level
- Exterior Features: Deck - Composite, Gutters, Patio, Storage Shed
- Road Type: Public, Publicly Maint.
Other Information
- MLS ID# 73282225
- Last Updated: 10/23/24
- HOA: No
- Reqd Own Association: Unknown
- Terms: Contract for Deed, Rent w/Option
Property History
| Date | Event | Price | Price/Sq Ft | Source |
|---|---|---|---|---|
| 10/22/2024 | Canceled | $414,000 | $360 | MLSPIN |
| 10/22/2024 | Temporarily Withdrawn | $414,000 | $360 | MLSPIN |
| 10/06/2024 | Active | $414,000 | $360 | MLSPIN |
| 10/02/2024 | Price Change | $414,000 | $360 | MLSPIN |
| 10/01/2024 | Back on Market | $425,000 | $370 | MLSPIN |
| 09/24/2024 | Contingent | $425,000 | $370 | MLSPIN |
| 09/09/2024 | Active | $425,000 | $370 | MLSPIN |
| 09/05/2024 | New | $425,000 | $370 | MLSPIN |
Mortgage Calculator
Map
Seller's Representative: Dorothy McDonald, William Raveis R.E. & Home Services
Sub Agent Compensation: n/a
Buyer Agent Compensation: n/a
Facilitator Compensation: n/a
Compensation Based On: Gross/Full Sale Price
Sub-Agency Relationship Offered: No
© 2025 MLS Property Information Network, Inc.. All rights reserved.
The property listing data and information set forth herein were provided to MLS Property Information Network, Inc. from third party sources, including sellers, lessors and public records, and were compiled by MLS Property Information Network, Inc. The property listing data and information are for the personal, non commercial use of consumers having a good faith interest in purchasing or leasing listed properties of the type displayed to them and may not be used for any purpose other than to identify prospective properties which such consumers may have a good faith interest in purchasing or leasing. MLS Property Information Network, Inc. and its subscribers disclaim any and all representations and warranties as to the accuracy of the property listing data and information set forth herein.
MLS PIN data last updated at 2024-10-23 03:30:00






