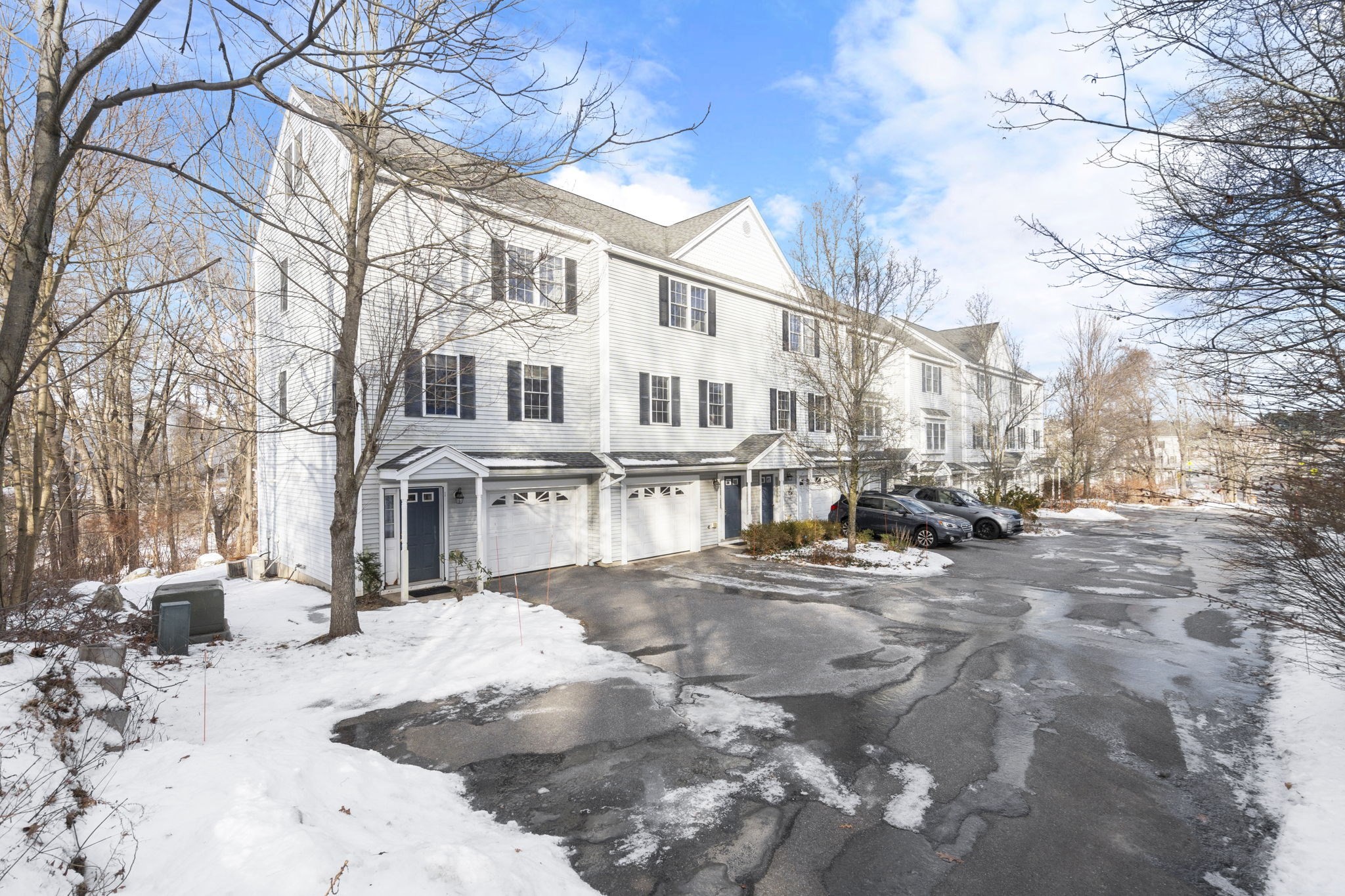Property Description
Property Details
Amenities
- Amenities: Bike Path, Highway Access, Park, Public School, Shopping, Swimming Pool, Tennis Court, Walk/Jog Trails
- Association Fee Includes: Landscaping, Master Insurance, Snow Removal
Kitchen, Dining, and Appliances
- Kitchen Dimensions: 141X160
- Kitchen Level: First Floor
- Balcony / Deck, Remodeled
- Dishwasher, Dryer, Microwave, Range, Refrigerator, Washer
Bathrooms
- Full Baths: 2
- Half Baths 1
Bedrooms
- Bedrooms: 3
Other Rooms
- Total Rooms: 3
- Living Room Dimensions: 237X282
- Living Room Level: First Floor
- Living Room Features: Attic Access, Balcony / Deck, Bathroom - Half, Closet, Fireplace, Flooring - Engineered Hardwood, Flooring - Wood, Open Floor Plan, Recessed Lighting, Remodeled
Utilities
- Heating: Central Heat, Gas
- Cooling: Central Air
- Electric Info: 110 Volts
- Water: City/Town Water
- Sewer: City/Town Sewer
Unit Features
- Square Feet: 2004
- Unit Building: 237
- Unit Level: 1
- Interior Features: Internet Available - DSL, Sauna/Steam/Hot Tub
- Floors: 2
- Pets Allowed: No
- Fireplaces: 1
- Accessability Features: Unknown
Condo Complex Information
- Condo Type: Condo
- Complex Complete: U
- Number of Units: 277
- Elevator: No
- Condo Association: U
- HOA Fee: $743
- Optional Fee Includes: Clubhouse, Exercise Room, Exterior Maintenance, Landscaping, Master Insurance, Playground, Road Maintenance, Snow Removal, Swimming Pool, Tennis Court
Construction
- Year Built: 1972
- Style: Other (See Remarks)
- Construction Type: Frame
- Roof Material: Asphalt/Composition Shingles
- Flooring Type: Wood
- Lead Paint: Unknown
- Warranty: No
Garage & Parking
- Parking Spaces: 2
Exterior & Grounds
- Pool: No
- Waterfront Features: Pond
Other Information
- MLS ID# 73447005
- Last Updated: 10/27/25
Property History
| Date | Event | Price | Price/Sq Ft | Source |
|---|---|---|---|---|
| 10/27/2025 | Active | $585,000 | $292 | MLSPIN |
| 10/23/2025 | New | $585,000 | $292 | MLSPIN |
Mortgage Calculator
Map
Seller's Representative: Jonathan Minerick, homecoin.com
Sub Agent Compensation: n/a
Buyer Agent Compensation: n/a
Facilitator Compensation: n/a
Compensation Based On: n/a
Sub-Agency Relationship Offered: No
© 2026 MLS Property Information Network, Inc.. All rights reserved.
The property listing data and information set forth herein were provided to MLS Property Information Network, Inc. from third party sources, including sellers, lessors and public records, and were compiled by MLS Property Information Network, Inc. The property listing data and information are for the personal, non commercial use of consumers having a good faith interest in purchasing or leasing listed properties of the type displayed to them and may not be used for any purpose other than to identify prospective properties which such consumers may have a good faith interest in purchasing or leasing. MLS Property Information Network, Inc. and its subscribers disclaim any and all representations and warranties as to the accuracy of the property listing data and information set forth herein.
MLS PIN data last updated at 2025-10-27 03:05:00























