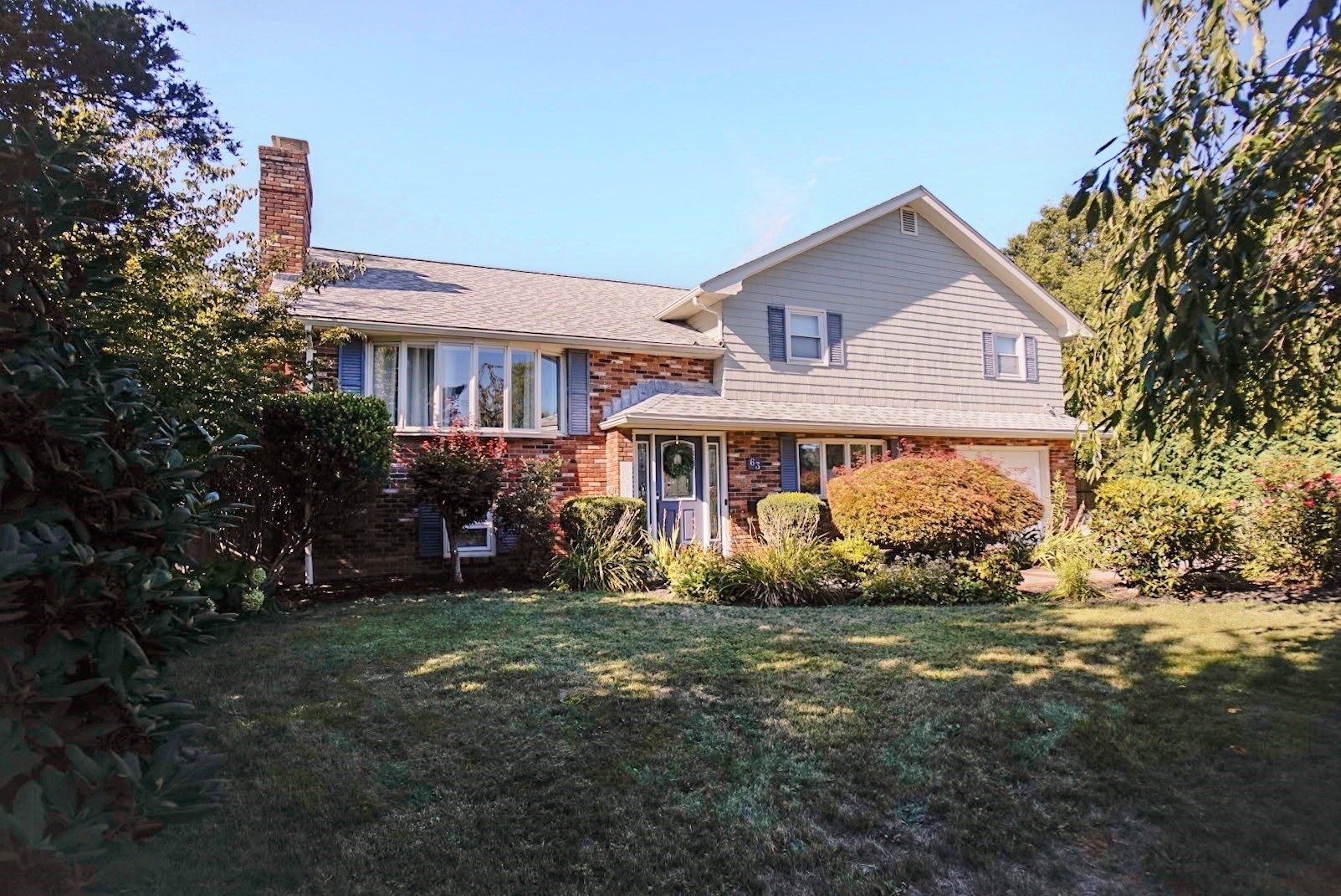View Map
Property Description
Property Details
Kitchen, Dining, and Appliances
- Dishwasher, Freezer, Microwave, Range, Refrigerator, Vacuum System
Bathrooms
- Full Baths: 2
- Half Baths 1
Bedrooms
- Bedrooms: 4
Other Rooms
- Total Rooms: 8
- Laundry Room Features: Concrete Floor, Garage Access, Partial, Partially Finished, Walk Out
Utilities
- Heating: Central Heat, Forced Air, Humidifier, Propane
- Heat Zones: 2
- Hot Water: Other (See Remarks)
- Cooling: Central Air
- Cooling Zones: 2
- Electric Info: 200 Amps
- Energy Features: Insulated Windows
- Utility Connections: Generator Connection, Icemaker Connection, Washer Hookup, for Electric Dryer, for Electric Oven, for Gas Range
- Water: City/Town Water
- Sewer: Private Sewerage
Garage & Parking
- Garage Parking: Attached, Garage Door Opener, Under
- Garage Spaces: 2
- Parking Features: Off-Street
- Parking Spaces: 9
Interior Features
- Square Feet: 2984
- Fireplaces: 2
- Interior Features: Central Vacuum, Security System
- Accessability Features: Unknown
Construction
- Year Built: 2004
- Type: Attached
- Style: Colonial
- Construction Type: Frame
- Foundation Info: Poured Concrete
- Roof Material: Asphalt/Fiberglass Shingles
- Flooring Type: Hardwood, Tile
- Lead Paint: Unknown
- Warranty: No
Exterior & Lot
- Exterior Features: Deck, Decorative Lighting, Fenced Yard, Fruit Trees, Gutters, Patio, Porch, Sprinkler System, Stone Wall, Storage Shed
- Road Type: Public
Other Information
- MLS ID# 73399176
- Last Updated: 09/26/25
- HOA: No
- Reqd Own Association: Unknown
- Terms: Contract for Deed
Property History
| Date | Event | Price | Price/Sq Ft | Source |
|---|---|---|---|---|
| 09/26/2025 | Active | $869,900 | $292 | MLSPIN |
| 09/22/2025 | Price Change | $869,900 | $292 | MLSPIN |
| 07/06/2025 | Active | $879,900 | $295 | MLSPIN |
| 07/02/2025 | New | $879,900 | $295 | MLSPIN |
| 06/11/2025 | Canceled | $859,900 | $288 | MLSPIN |
| 05/01/2025 | Active | $859,900 | $288 | MLSPIN |
| 04/27/2025 | New | $859,900 | $288 | MLSPIN |
| 04/11/2010 | Extended | $450,000 | $183 | MLSPIN |
| 01/11/2010 | Active | $450,000 | $183 | MLSPIN |
Mortgage Calculator
Map
Seller's Representative: Team ROSO, RE/MAX Vantage
Sub Agent Compensation: n/a
Buyer Agent Compensation: n/a
Facilitator Compensation: n/a
Compensation Based On: n/a
Sub-Agency Relationship Offered: No
© 2025 MLS Property Information Network, Inc.. All rights reserved.
The property listing data and information set forth herein were provided to MLS Property Information Network, Inc. from third party sources, including sellers, lessors and public records, and were compiled by MLS Property Information Network, Inc. The property listing data and information are for the personal, non commercial use of consumers having a good faith interest in purchasing or leasing listed properties of the type displayed to them and may not be used for any purpose other than to identify prospective properties which such consumers may have a good faith interest in purchasing or leasing. MLS Property Information Network, Inc. and its subscribers disclaim any and all representations and warranties as to the accuracy of the property listing data and information set forth herein.
MLS PIN data last updated at 2025-09-26 03:05:00






































