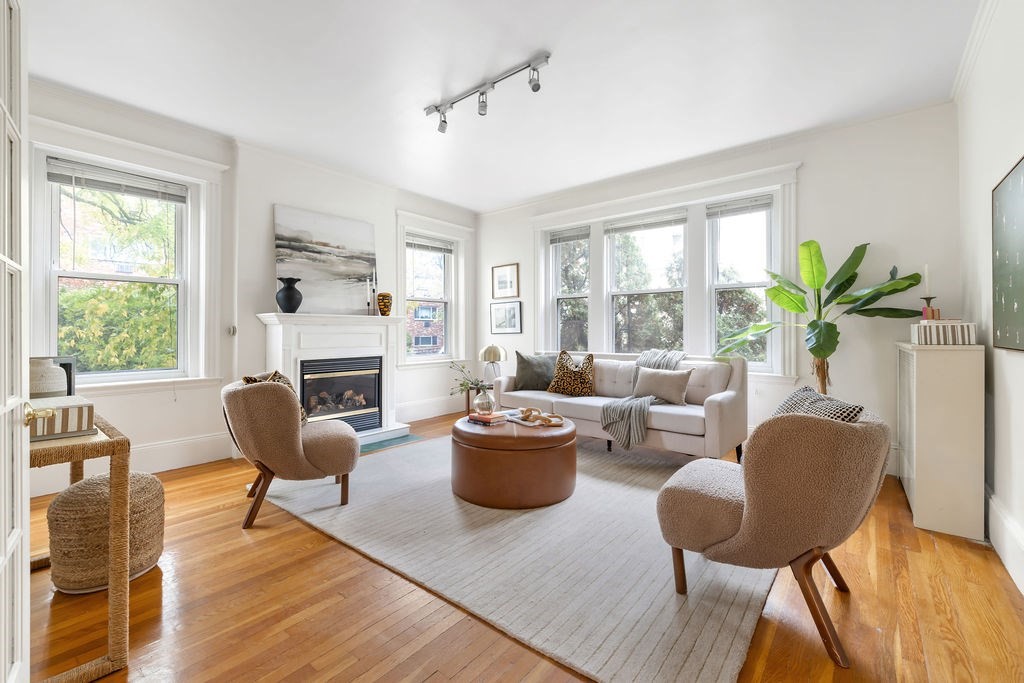
View Map
Property Description
Property Details
Amenities
- Amenities: Bike Path, Highway Access, Laundromat, Medical Facility, Park, Public School, Public Transportation, Shopping, Swimming Pool, T-Station, Tennis Court, University
- Association Fee Includes: Elevator, Exercise Room, Exterior Maintenance, Extra Storage, Gas, Landscaping, Master Insurance, Refuse Removal, Reserve Funds, Security, Sewer, Snow Removal, Swimming Pool, Water
Kitchen, Dining, and Appliances
- Dishwasher, Disposal, Dryer, Microwave, Range, Refrigerator, Wall Oven, Washer
Bathrooms
- Full Baths: 2
- Master Bath: 1
Bedrooms
- Bedrooms: 2
Other Rooms
- Total Rooms: 4
Utilities
- Heating: Central Heat, Electric, Forced Air, Heat Pump
- Cooling: Central Air, Heat Pump, Unit Control
- Utility Connections: Washer Hookup, for Electric Dryer, for Electric Oven, for Gas Range
- Water: City/Town Water
- Sewer: City/Town Sewer
Unit Features
- Square Feet: 1014
- Unit Building: 607
- Unit Level: 6
- Unit Placement: Upper
- Interior Features: Elevator, Indoor Pool, Intercom
- Security: Intercom, Security Gate
- Floors: 1
- Pets Allowed: No
- Laundry Features: In Unit
- Accessability Features: Unknown
Condo Complex Information
- Condo Name: Kelton Place
- Condo Type: Condo
- Complex Complete: Yes
- Number of Units: 68
- Elevator: Yes
- Condo Association: U
- HOA Fee: $513
- Fee Interval: Monthly
- Management: Owner Association
Construction
- Year Built: 1988
- Style: Mid-Rise
- Construction Type: Brick
- Flooring Type: Hardwood
- Lead Paint: None
- Warranty: No
Garage & Parking
- Garage Parking: Deeded, Garage Door Opener, Under
- Garage Spaces: 1
- Parking Features: Deeded, On Street Permit
- Parking Spaces: 1
Exterior & Grounds
- Exterior Features: Balcony, City View(s), Deck - Roof, Professional Landscaping, Sprinkler System
- Pool: Yes
- Pool Features: Indoor
- Distance to Beach: 1 to 2 Mile
Other Information
- MLS ID# 73329260
- Last Updated: 03/15/25
Property History
| Date | Event | Price | Price/Sq Ft | Source |
|---|---|---|---|---|
| 03/15/2025 | Sold | $680,000 | $671 | MLSPIN |
| 02/11/2025 | Under Agreement | $638,000 | $629 | MLSPIN |
| 02/10/2025 | Active | $638,000 | $629 | MLSPIN |
| 02/06/2025 | New | $638,000 | $629 | MLSPIN |
| 11/25/2024 | Canceled | $648,000 | $639 | MLSPIN |
| 11/05/2024 | Temporarily Withdrawn | $648,000 | $639 | MLSPIN |
| 11/03/2024 | Active | $648,000 | $639 | MLSPIN |
| 10/30/2024 | Price Change | $648,000 | $639 | MLSPIN |
| 10/27/2024 | Active | $685,000 | $676 | MLSPIN |
| 10/23/2024 | New | $685,000 | $676 | MLSPIN |
Mortgage Calculator
Map
Seller's Representative: Laura Hsieh-DeGnore, eXp Realty
Sub Agent Compensation: n/a
Buyer Agent Compensation: n/a
Facilitator Compensation: n/a
Compensation Based On: n/a
Sub-Agency Relationship Offered: No
© 2026 MLS Property Information Network, Inc.. All rights reserved.
The property listing data and information set forth herein were provided to MLS Property Information Network, Inc. from third party sources, including sellers, lessors and public records, and were compiled by MLS Property Information Network, Inc. The property listing data and information are for the personal, non commercial use of consumers having a good faith interest in purchasing or leasing listed properties of the type displayed to them and may not be used for any purpose other than to identify prospective properties which such consumers may have a good faith interest in purchasing or leasing. MLS Property Information Network, Inc. and its subscribers disclaim any and all representations and warranties as to the accuracy of the property listing data and information set forth herein.
MLS PIN data last updated at 2025-03-15 09:20:00


