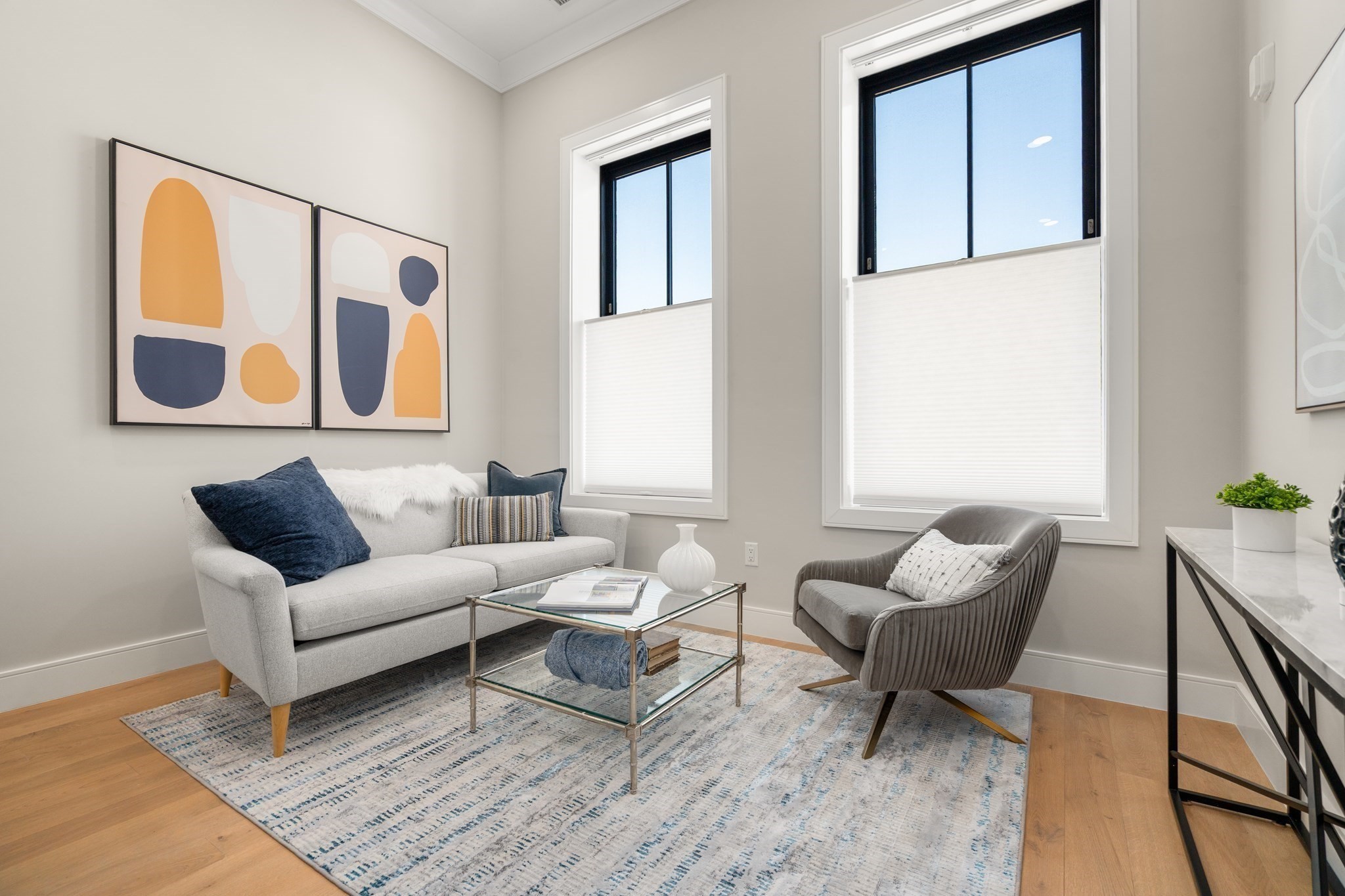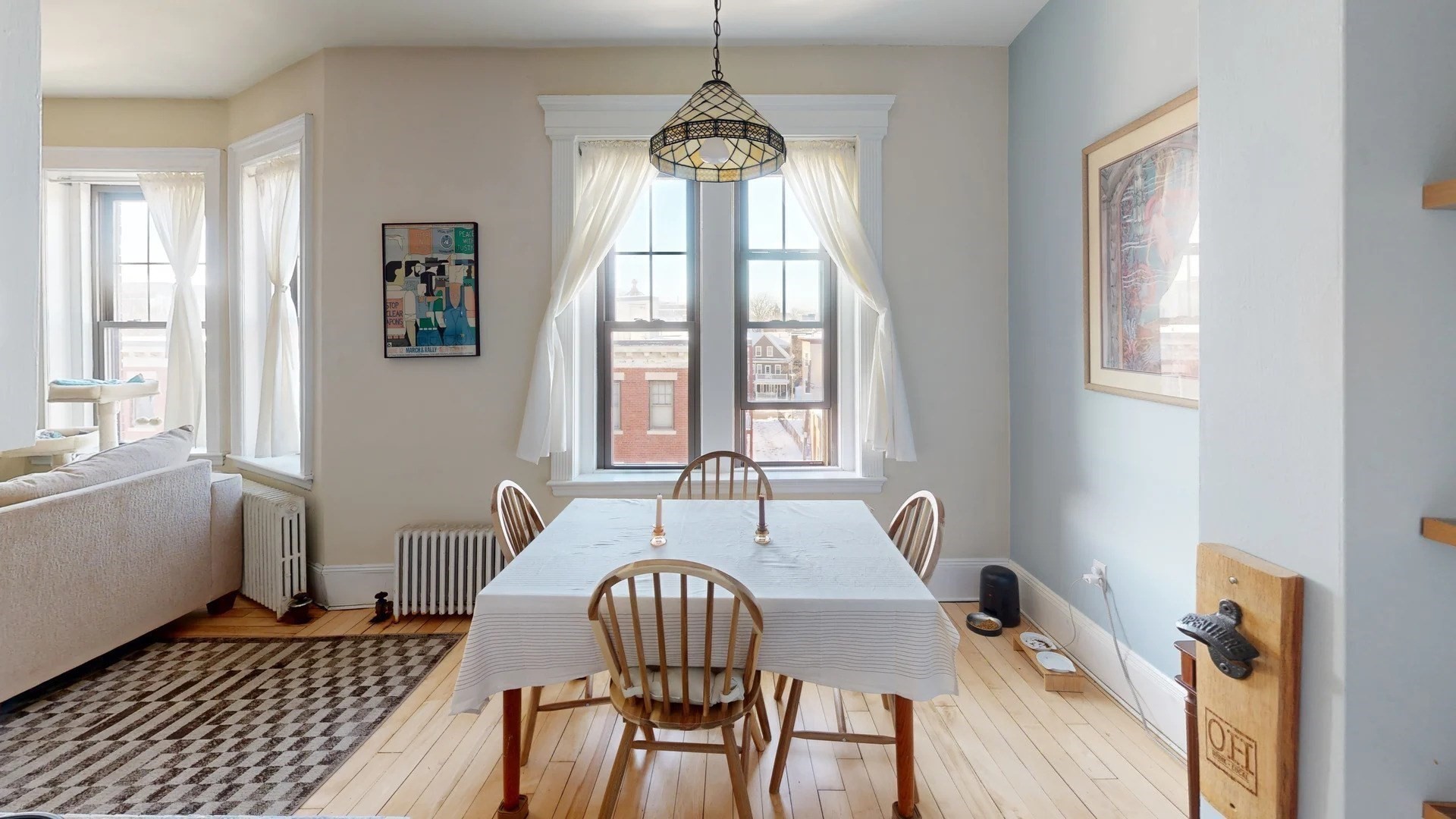
View Map
Property Description
Property Details
Amenities
- Amenities: Highway Access, House of Worship, Medical Facility, Park, Public School, Public Transportation, Shopping, T-Station, University
- Association Fee Includes: Heat, Hot Water, Landscaping, Master Insurance, Refuse Removal, Reserve Funds, Sewer, Snow Removal
Kitchen, Dining, and Appliances
- Kitchen Dimensions: 11X10
- Kitchen Level: First Floor
- Flooring - Stone/Ceramic Tile, Stainless Steel Appliances
- Dishwasher, Disposal, Dryer, Microwave, Range, Washer
- Dining Room Dimensions: 13X10
- Dining Room Level: First Floor
- Dining Room Features: Closet, Flooring - Hardwood, French Doors
Bathrooms
- Full Baths: 1
- Bathroom 1 Dimensions: 5X10
- Bathroom 1 Level: First Floor
- Bathroom 1 Features: Bathroom - Full, Bathroom - With Tub & Shower, Flooring - Vinyl
Bedrooms
- Bedrooms: 2
- Master Bedroom Dimensions: 13X11
- Master Bedroom Level: First Floor
- Master Bedroom Features: Balcony / Deck, Flooring - Hardwood, French Doors
- Bedroom 2 Dimensions: 13X10
- Bedroom 2 Level: First Floor
- Master Bedroom Features: Flooring - Hardwood
Other Rooms
- Total Rooms: 4
- Living Room Dimensions: 17X15
- Living Room Level: First Floor
- Living Room Features: Closet, Fireplace, Flooring - Hardwood, French Doors
Utilities
- Heating: Hot Water Radiators
- Cooling: None
- Water: City/Town Water
- Sewer: City/Town Sewer
Unit Features
- Square Feet: 978
- Unit Building: 1
- Unit Level: 1
- Unit Placement: Front|Street
- Security: Intercom
- Floors: 1
- Pets Allowed: No
- Fireplaces: 1
- Laundry Features: In Unit
- Accessability Features: Unknown
Condo Complex Information
- Condo Type: Condo
- Complex Complete: U
- Number of Units: 19
- Elevator: No
- Condo Association: U
- HOA Fee: $640
- Management: Professional - Off Site
- >Optional Fee: 150.00
- Optional Fee Includes: Additional Parking Space
Construction
- Year Built: 1912
- Style: Mid-Rise
- Construction Type: Stone/Concrete
- Roof Material: Rubber
- Lead Paint: Unknown
- Warranty: No
Garage & Parking
- Parking Spaces: 1
Exterior & Grounds
- Exterior Features: Deck
- Pool: No
Other Information
- MLS ID# 73444657
- Last Updated: 01/21/26
- Documents on File: Association Financial Statements, Certificate of Insurance, Floor Plans, Management Association Bylaws, Master Deed, Rules & Regs, Unit Deed
Property History
| Date | Event | Price | Price/Sq Ft | Source |
|---|---|---|---|---|
| 01/21/2026 | Sold | $595,000 | $608 | MLSPIN |
| 01/11/2026 | Under Agreement | $589,000 | $602 | MLSPIN |
| 12/29/2025 | Contingent | $589,000 | $602 | MLSPIN |
| 12/26/2025 | Expired | $589,000 | $602 | MLSPIN |
| 12/16/2025 | Contingent | $589,000 | $602 | MLSPIN |
| 10/20/2025 | Active | $589,000 | $602 | MLSPIN |
| 10/16/2025 | New | $589,000 | $602 | MLSPIN |
Mortgage Calculator
Map
Seller's Representative: Kiernan Middleman, Berkshire Hathaway HomeServices Warren Residential
Sub Agent Compensation: n/a
Buyer Agent Compensation: n/a
Facilitator Compensation: n/a
Compensation Based On: n/a
Sub-Agency Relationship Offered: No
© 2026 MLS Property Information Network, Inc.. All rights reserved.
The property listing data and information set forth herein were provided to MLS Property Information Network, Inc. from third party sources, including sellers, lessors and public records, and were compiled by MLS Property Information Network, Inc. The property listing data and information are for the personal, non commercial use of consumers having a good faith interest in purchasing or leasing listed properties of the type displayed to them and may not be used for any purpose other than to identify prospective properties which such consumers may have a good faith interest in purchasing or leasing. MLS Property Information Network, Inc. and its subscribers disclaim any and all representations and warranties as to the accuracy of the property listing data and information set forth herein.
MLS PIN data last updated at 2026-01-21 14:47:00





