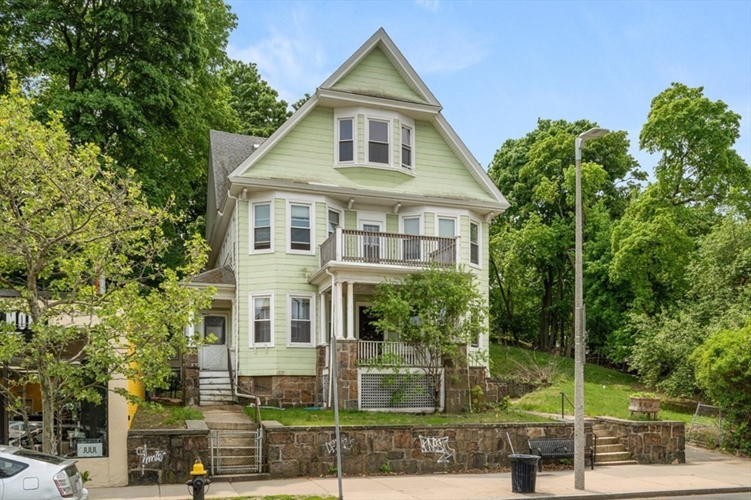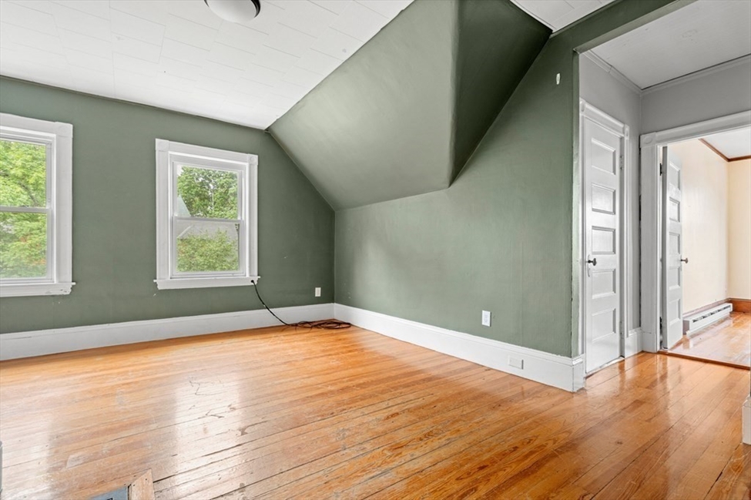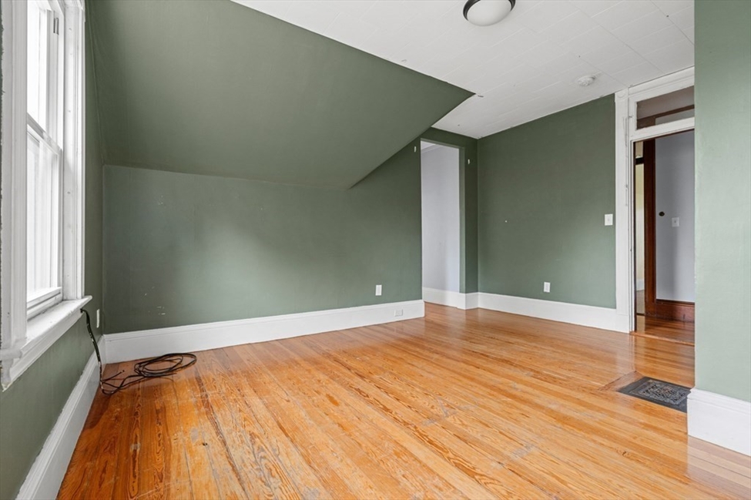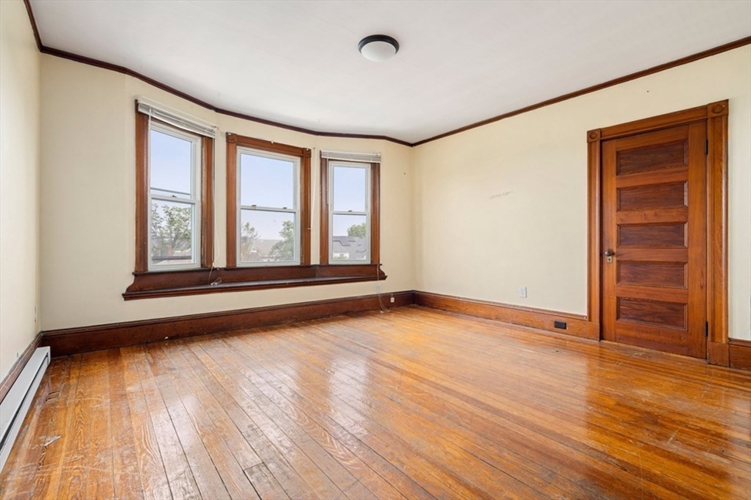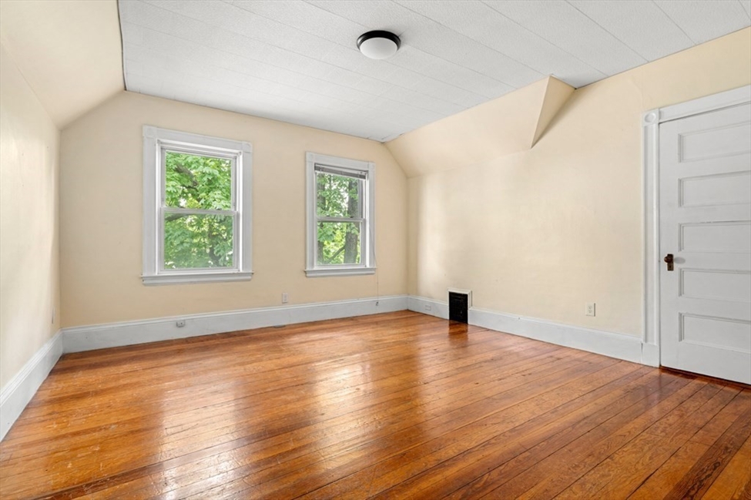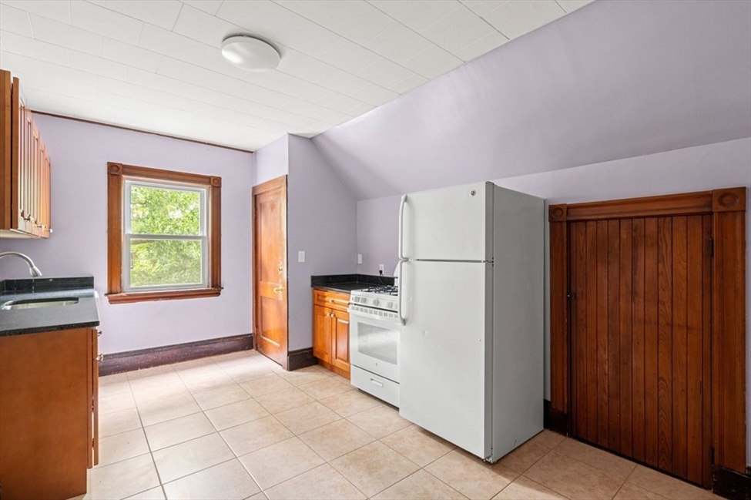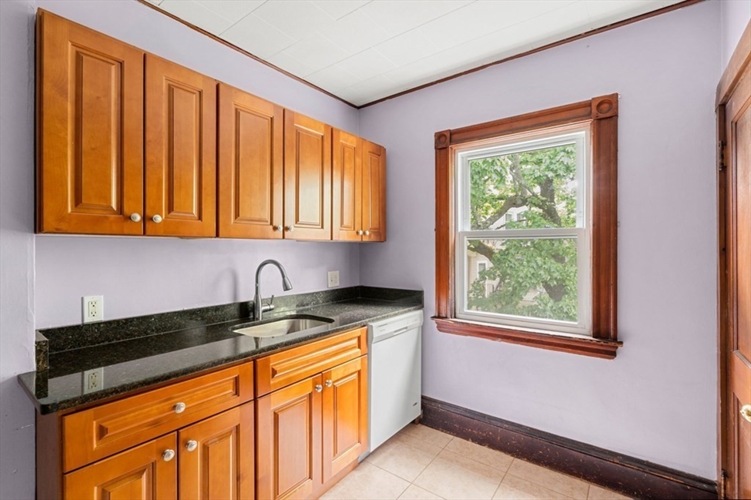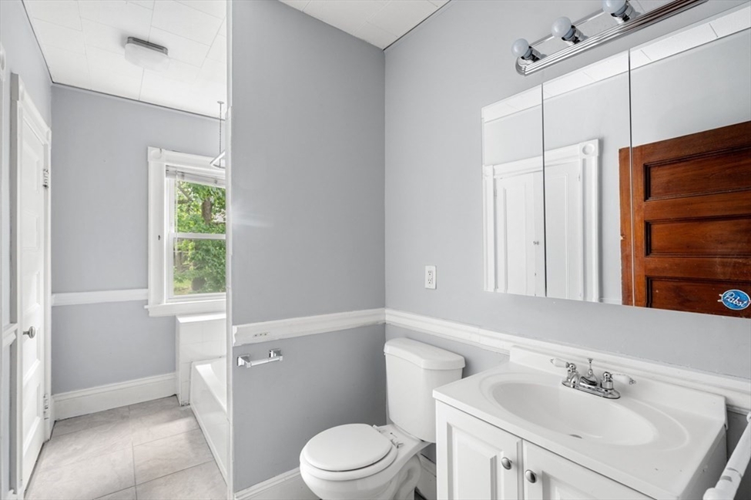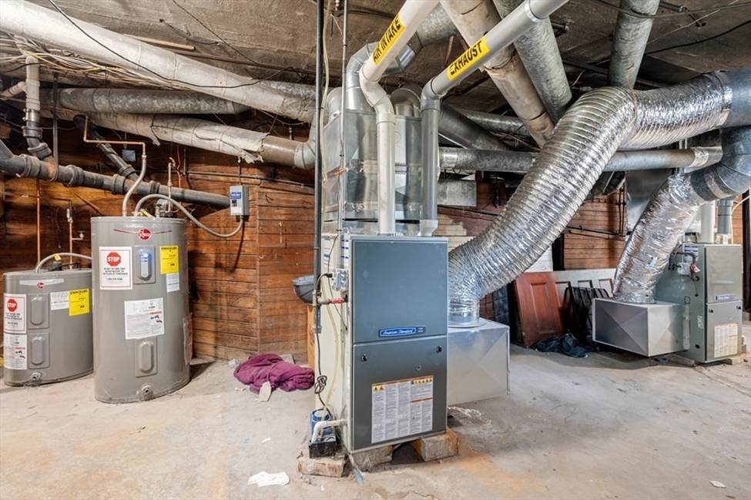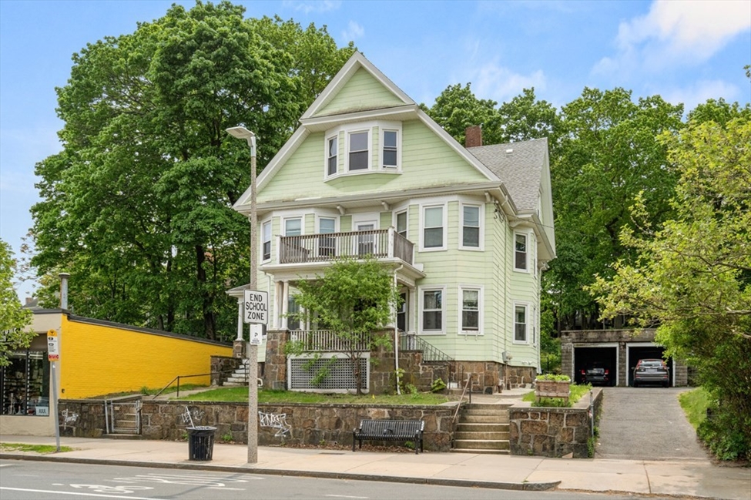View Map
Property Description
Property Details
Building Information
- Total Units: 3
- Total Floors: 6
- Total Bedrooms: 10
- Total Full Baths: 4
- Total Fireplaces: 4
- Amenities: Park, Public School, Public Transportation, Shopping, T-Station, University
- Basement Features: Unfinished Basement
- Common Heating: Active Solar, Electric Baseboard, Hot Water Radiators
- Common Cooling: None
Financial
- APOD Available: Yes
- Expenses Source: Estimated, Owner Provided
- Gross Operating Income: 123600
- Net Operating Income: 118800
Utilities
- Heat Zones: 3
- Hot Water: Natural Gas
- Water: City/Town Water, Private
- Sewer: City/Town Sewer, Private
Unit 1 Description
- Included in Rent: Water
- Under Lease: No
- Floors: 1
- Other Rooms: Kitchen
- Appliances: Dishwasher, Range, Refrigerator
- Interior Features: Balcony/Deck, Bathroom with Shower Stall, Bathroom With Tub
- Heating: Extra Flue, Forced Air, Gas, Heat Pump, Oil
- Cooling: None
- Levels: 1
Unit 2 Description
- Included in Rent: Water
- Under Lease: No
- Floors: 2
- Other Rooms: Kitchen
- Appliances: Dishwasher, Range, Refrigerator
- Interior Features: Balcony/Deck, Hardwood Floors
- Heating: Forced Air, Oil
- Levels: 1
Unit 3 Description
- Included in Rent: Water
- Under Lease: No
- Floors: 3
- Other Rooms: Kitchen
- Appliances: Dishwasher, Range, Refrigerator
- Interior Features: Hardwood Floors, Upgraded Countertops
- Heating: Forced Air, Oil
- Levels: 1
Construction
- Year Built: 1900
- Type: 3 Family
- Foundation Info: Concrete Block, Fieldstone
- Lead Paint: Unknown
- Warranty: No
Other Information
- MLS ID# 73115626
- Last Updated: 07/19/23
Property History
| Date | Event | Price | Price/Sq Ft | Source |
|---|---|---|---|---|
| 06/29/2023 | Under Agreement | $1,600,000 | $387 | MLSPIN |
| 06/20/2023 | Contingent | $1,600,000 | $387 | MLSPIN |
| 05/28/2023 | Active | $1,600,000 | $387 | MLSPIN |
| 05/24/2023 | New | $1,600,000 | $387 | MLSPIN |
Mortgage Calculator
Map
Seller's Representative: Adam Mundt, Kingston Real Estate & Management
Sub Agent Compensation: n/a
Buyer Agent Compensation: 2.5%
Facilitator Compensation: 1%
Compensation Based On: Net Sale Price
Sub-Agency Relationship Offered: No
© 2024 MLS Property Information Network, Inc.. All rights reserved.
The property listing data and information set forth herein were provided to MLS Property Information Network, Inc. from third party sources, including sellers, lessors and public records, and were compiled by MLS Property Information Network, Inc. The property listing data and information are for the personal, non commercial use of consumers having a good faith interest in purchasing or leasing listed properties of the type displayed to them and may not be used for any purpose other than to identify prospective properties which such consumers may have a good faith interest in purchasing or leasing. MLS Property Information Network, Inc. and its subscribers disclaim any and all representations and warranties as to the accuracy of the property listing data and information set forth herein.
MLS PIN data last updated at 2023-07-19 15:29:00

