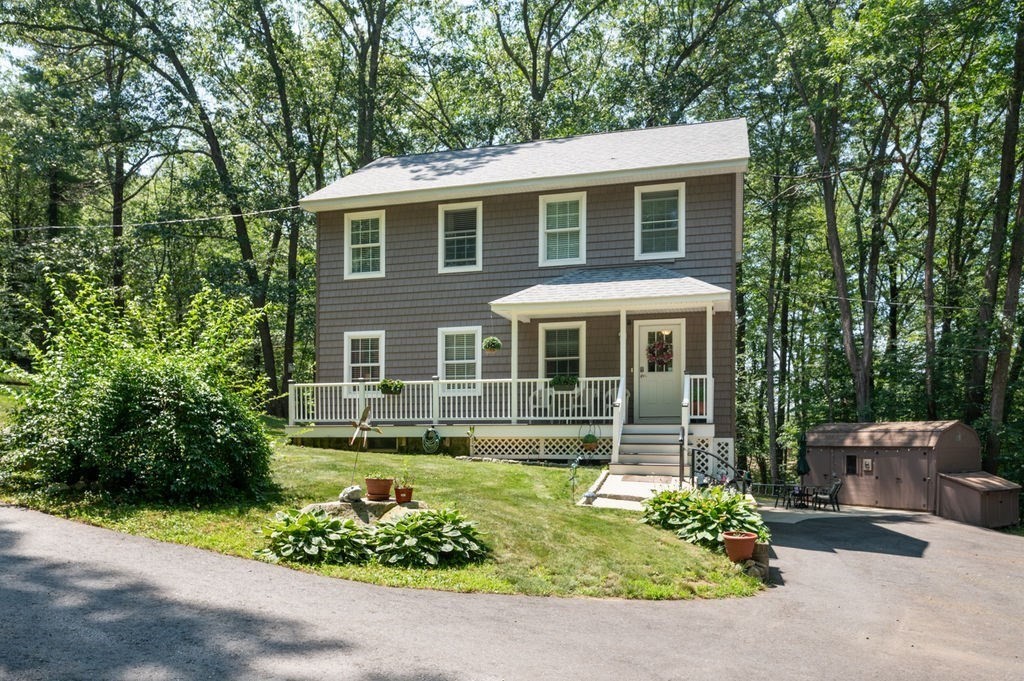Property Description
Property Details
Amenities
- Bike Path
- Conservation Area
- Golf Course
- Highway Access
- Marina
- Park
- Private School
- Public School
- Public Transportation
- Shopping
- Stables
- Walk/Jog Trails
Kitchen, Dining, and Appliances
- Kitchen Dimensions: 26X22
- Kitchen Level: First Floor
- Countertops - Stone/Granite/Solid, Countertops - Upgraded, Dining Area, Open Floor Plan
- Dishwasher, Range, Refrigerator
- Dining Room Dimensions: 13X11
- Dining Room Level: First Floor
- Dining Room Features: Flooring - Wood, Open Floor Plan
Bathrooms
- Full Baths: 2
- Half Baths 1
- Master Bath: 1
- Bathroom 1 Level: First Floor
- Bathroom 1 Features: Bathroom - Half, Remodeled
- Bathroom 2 Level: Second Floor
- Bathroom 2 Features: Bathroom - Full, Bathroom - With Tub & Shower
- Bathroom 3 Level: Second Floor
- Bathroom 3 Features: Bathroom - Full
Bedrooms
- Bedrooms: 3
- Master Bedroom Dimensions: 17X17
- Master Bedroom Level: Second Floor
- Master Bedroom Features: Bathroom - Full, Closet - Walk-in
- Bedroom 2 Dimensions: 21X14
- Bedroom 2 Level: Second Floor
- Master Bedroom Features: Closet
- Bedroom 3 Dimensions: 12X9
- Bedroom 3 Level: Second Floor
- Master Bedroom Features: Closet
Other Rooms
- Total Rooms: 10
- Living Room Dimensions: 17X16
- Living Room Level: First Floor
- Living Room Features: Flooring - Wood, Open Floor Plan
- Family Room Level: Basement
- Laundry Room Features: Full, Partially Finished, Sump Pump
Utilities
- Heating: Oil
- Heat Zones: 3
- Cooling: Wall AC
- Utility Connections: for Electric Dryer, for Electric Range
- Water: City/Town Water
- Sewer: City/Town Sewer
Garage & Parking
- Garage Parking: Attached
- Garage Spaces: 2
- Parking Features: Improved Driveway, Off-Street, Paved Driveway
- Parking Spaces: 4
Interior Features
- Square Feet: 2189
- Fireplaces: 1
- Interior Features: Internet Available - Unknown
- Accessability Features: Unknown
Construction
- Year Built: 1995
- Type: Detached
- Style: Colonial
- Construction Type: Frame
- Foundation Info: Poured Concrete
- Roof Material: Asphalt/Fiberglass Shingles
- Flooring Type: Laminate, Tile, Wood
- Lead Paint: None
- Warranty: No
Exterior & Lot
- Lot Description: Cleared, Corner, Fenced/Enclosed, Level
- Exterior Features: Deck - Composite, Fenced Yard, Patio, Pool - Above Ground, Porch, Storage Shed
- Road Type: Paved, Public, Publicly Maint.
Other Information
- MLS ID# 73411975
- Last Updated: 08/04/25
- HOA: No
- Reqd Own Association: Unknown
Property History
| Date | Event | Price | Price/Sq Ft | Source |
|---|---|---|---|---|
| 08/04/2025 | Active | $759,000 | $347 | MLSPIN |
| 07/31/2025 | New | $759,000 | $347 | MLSPIN |
Mortgage Calculator
Map
Seller's Representative: Molly Smith, Compass
Sub Agent Compensation: n/a
Buyer Agent Compensation: n/a
Facilitator Compensation: n/a
Compensation Based On: n/a
Sub-Agency Relationship Offered: No
© 2025 MLS Property Information Network, Inc.. All rights reserved.
The property listing data and information set forth herein were provided to MLS Property Information Network, Inc. from third party sources, including sellers, lessors and public records, and were compiled by MLS Property Information Network, Inc. The property listing data and information are for the personal, non commercial use of consumers having a good faith interest in purchasing or leasing listed properties of the type displayed to them and may not be used for any purpose other than to identify prospective properties which such consumers may have a good faith interest in purchasing or leasing. MLS Property Information Network, Inc. and its subscribers disclaim any and all representations and warranties as to the accuracy of the property listing data and information set forth herein.
MLS PIN data last updated at 2025-08-04 03:05:00





































