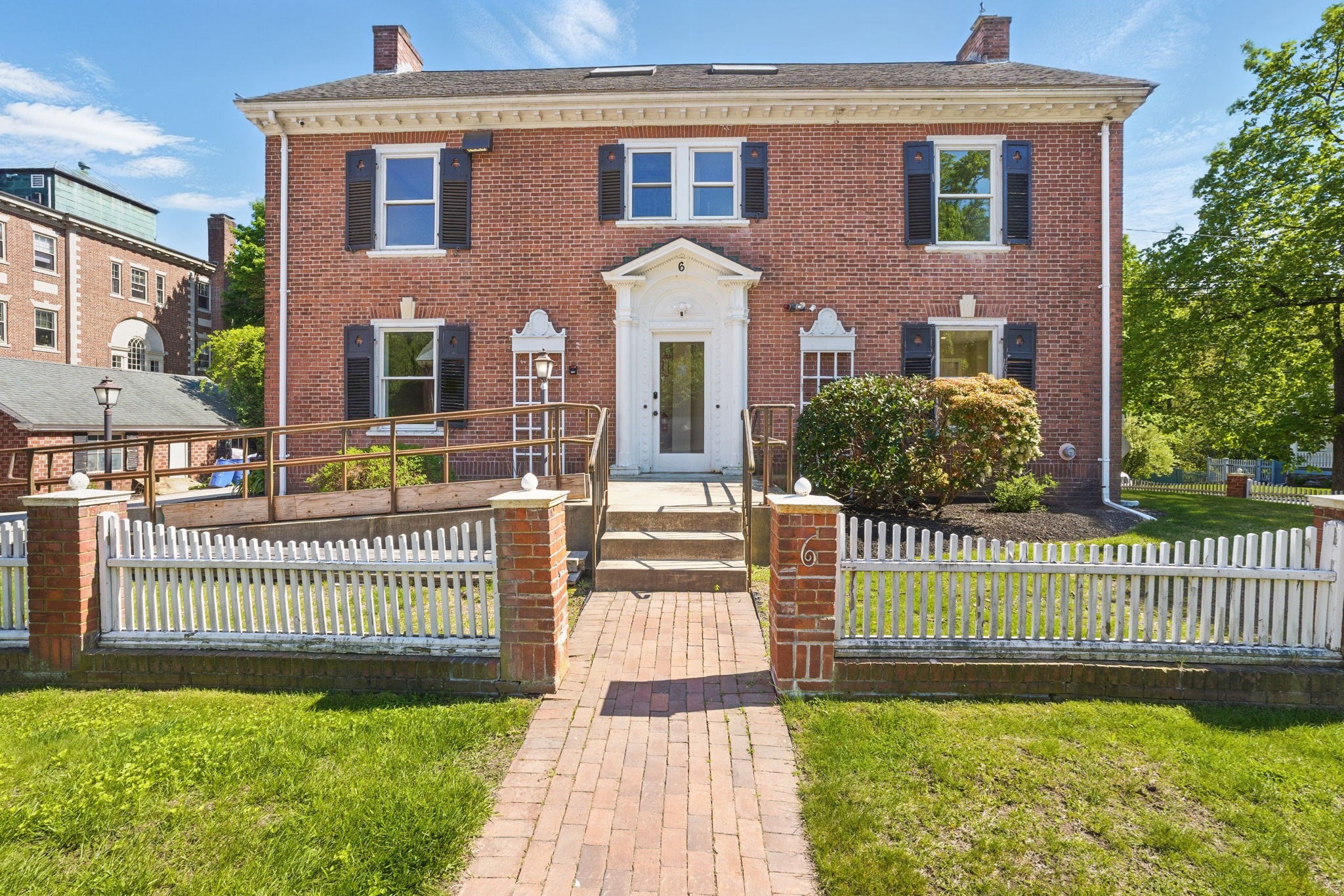View Map
Property Description
Property Details
Amenities
- Golf Course
- Highway Access
- House of Worship
- Medical Facility
- Private School
- Public School
Kitchen, Dining, and Appliances
- Kitchen Dimensions: 11'4"X19'1"
- Kitchen Level: First Floor
- Countertops - Stone/Granite/Solid, Flooring - Wood, Gas Stove, Kitchen Island, Open Floor Plan, Pantry, Recessed Lighting, Second Dishwasher, Stainless Steel Appliances
- Dishwasher, Microwave, Range, Refrigerator, Vent Hood
- Dining Room Dimensions: 11'4"X14'6"
- Dining Room Level: First Floor
- Dining Room Features: Flooring - Wood
Bathrooms
- Full Baths: 3
- Half Baths 1
- Master Bath: 1
- Bathroom 1 Dimensions: 3'2"X7'2"
- Bathroom 1 Level: First Floor
- Bathroom 1 Features: Bathroom - Half, Countertops - Stone/Granite/Solid
- Bathroom 2 Dimensions: 11'5"X13'8"
- Bathroom 2 Level: Second Floor
- Bathroom 2 Features: Bathroom - Double Vanity/Sink, Bathroom - Full, Bathroom - Tiled With Shower Stall, Countertops - Stone/Granite/Solid
- Bathroom 3 Dimensions: 16X5'8"
- Bathroom 3 Level: Second Floor
- Bathroom 3 Features: Bathroom - Double Vanity/Sink, Bathroom - Full, Countertops - Stone/Granite/Solid
Bedrooms
- Bedrooms: 5
- Master Bedroom Dimensions: 15'1"X13'10"
- Master Bedroom Level: Second Floor
- Master Bedroom Features: Bathroom - Double Vanity/Sink, Bathroom - Full, Closet - Walk-in, Flooring - Wood
- Bedroom 2 Dimensions: 10'8"X14'6"
- Bedroom 2 Level: Second Floor
- Master Bedroom Features: Closet - Walk-in, Flooring - Wood
- Bedroom 3 Dimensions: 10'8"X14'2"
- Bedroom 3 Level: Second Floor
- Master Bedroom Features: Closet - Walk-in, Flooring - Wood
Other Rooms
- Total Rooms: 10
- Living Room Dimensions: 15'4"X22'4"
- Living Room Features: Fireplace, Flooring - Wood, Open Floor Plan, Recessed Lighting, Window Seat
- Laundry Room Features: Finished, Full, Walk Out
Utilities
- Heating: Forced Air, Gas
- Hot Water: Tankless
- Cooling: Central Air
- Utility Connections: Washer Hookup, for Electric Dryer, for Gas Oven, for Gas Range
- Water: City/Town Water
- Sewer: Private Sewerage
Garage & Parking
- Garage Parking: Under
- Garage Spaces: 2
- Parking Features: Off-Street, Paved Driveway
- Parking Spaces: 4
Interior Features
- Square Feet: 3897
- Fireplaces: 1
- Accessability Features: Unknown
Construction
- Year Built: 2016
- Type: Detached
- Style: Colonial
- Construction Type: Frame
- Foundation Info: Poured Concrete
- Roof Material: Asphalt/Fiberglass Shingles
- Lead Paint: Unknown
- Warranty: No
Exterior & Lot
- Lot Description: Level
- Exterior Features: Deck, Gutters, Patio, Porch, Stone Wall
- Road Type: Public
Other Information
- MLS ID# 73395765
- Last Updated: 09/09/25
- HOA: No
- Reqd Own Association: Unknown
Property History
| Date | Event | Price | Price/Sq Ft | Source |
|---|---|---|---|---|
| 09/09/2025 | Active | $1,295,000 | $332 | MLSPIN |
| 09/05/2025 | Price Change | $1,295,000 | $332 | MLSPIN |
| 08/25/2025 | Active | $1,375,000 | $353 | MLSPIN |
| 08/21/2025 | Price Change | $1,375,000 | $353 | MLSPIN |
| 07/21/2025 | Active | $1,450,000 | $372 | MLSPIN |
| 07/17/2025 | Price Change | $1,450,000 | $372 | MLSPIN |
| 06/28/2025 | Active | $1,475,000 | $378 | MLSPIN |
| 06/24/2025 | New | $1,475,000 | $378 | MLSPIN |
| 01/22/2010 | Active | $279,900 | $283 | MLSPIN |
Mortgage Calculator
Map
Seller's Representative: Susan Aja, eXp Realty
Sub Agent Compensation: n/a
Buyer Agent Compensation: n/a
Facilitator Compensation: n/a
Compensation Based On: n/a
Sub-Agency Relationship Offered: No
© 2025 MLS Property Information Network, Inc.. All rights reserved.
The property listing data and information set forth herein were provided to MLS Property Information Network, Inc. from third party sources, including sellers, lessors and public records, and were compiled by MLS Property Information Network, Inc. The property listing data and information are for the personal, non commercial use of consumers having a good faith interest in purchasing or leasing listed properties of the type displayed to them and may not be used for any purpose other than to identify prospective properties which such consumers may have a good faith interest in purchasing or leasing. MLS Property Information Network, Inc. and its subscribers disclaim any and all representations and warranties as to the accuracy of the property listing data and information set forth herein.
MLS PIN data last updated at 2025-09-09 03:05:00





































