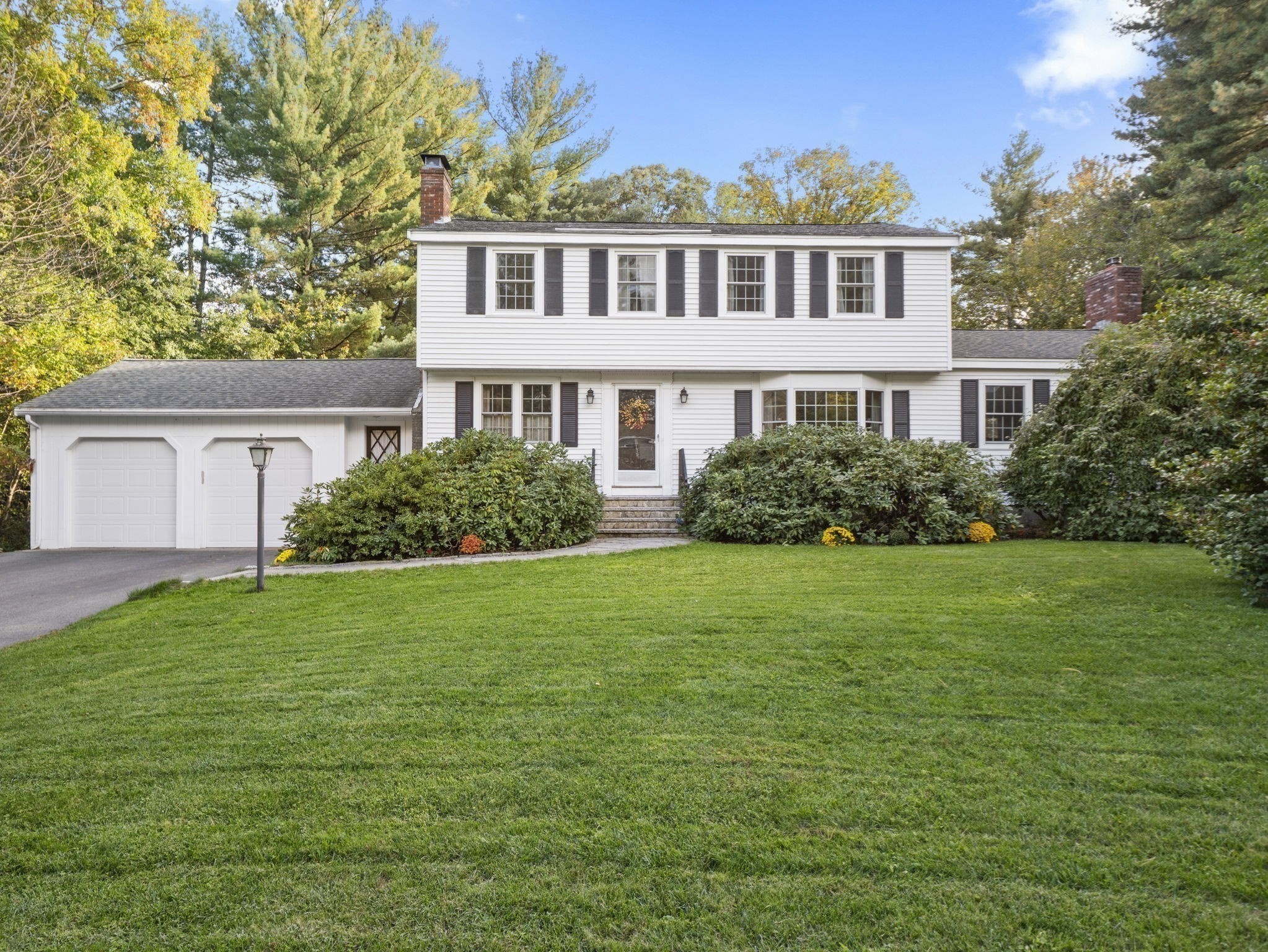View Map
Property Description
Property Details
Amenities
- Bike Path
- Conservation Area
- Highway Access
- House of Worship
- Laundromat
- Medical Facility
- Park
- Private School
- Public School
- Shopping
- T-Station
- University
- Walk/Jog Trails
Kitchen, Dining, and Appliances
- Kitchen Dimensions: 13'5"X9'10"
- Flooring - Stone/Ceramic Tile
- Dishwasher, Dryer, Microwave, Range, Refrigerator, Washer
- Dining Room Dimensions: 13'5"X13'11"
- Dining Room Features: Flooring - Hardwood
Bathrooms
- Full Baths: 2
- Half Baths 1
- Master Bath: 1
- Bathroom 1 Dimensions: 6'11"X2'11"
- Bathroom 1 Level: First Floor
- Bathroom 1 Features: Bathroom - Half
- Bathroom 2 Dimensions: 7'8"X6'7"
- Bathroom 2 Level: Second Floor
- Bathroom 2 Features: Bathroom - Full
- Bathroom 3 Dimensions: 6'9"X6'4"
- Bathroom 3 Level: Second Floor
- Bathroom 3 Features: Bathroom - Full
Bedrooms
- Bedrooms: 4
- Master Bedroom Dimensions: 12'10"X17'5"
- Master Bedroom Level: Second Floor
- Master Bedroom Features: Flooring - Laminate
- Bedroom 2 Dimensions: 11'3"X13'11"
- Bedroom 2 Level: Second Floor
- Master Bedroom Features: Flooring - Laminate
- Bedroom 3 Dimensions: 9'11"X13'8"
- Bedroom 3 Level: Second Floor
- Master Bedroom Features: Flooring - Laminate
Other Rooms
- Total Rooms: 8
- Living Room Dimensions: 12'6"X20'8"
- Living Room Features: Flooring - Hardwood, French Doors
- Family Room Dimensions: 19'1"X10'9"
- Family Room Features: Flooring - Hardwood
- Laundry Room Features: Full, Unfinished Basement, Walk Out
Utilities
- Heating: Hot Water Baseboard, Oil
- Cooling: Ductless Mini-Split System, Window AC
- Water: City/Town Water
- Sewer: Private Sewerage
Garage & Parking
- Garage Parking: Garage Door Opener, Under
- Garage Spaces: 2
- Parking Features: Off-Street, Paved Driveway
- Parking Spaces: 6
Interior Features
- Square Feet: 1980
- Fireplaces: 1
- Accessability Features: Unknown
Construction
- Year Built: 1977
- Type: Detached
- Style: Colonial
- Construction Type: Frame
- Foundation Info: Poured Concrete
- Roof Material: Asphalt/Fiberglass Shingles
- Flooring Type: Hardwood, Vinyl / VCT
- Lead Paint: Unknown
- Warranty: No
Exterior & Lot
- Lot Description: Gentle Slope
- Exterior Features: Deck - Composite, Fenced Yard, Garden Area, Gutters, Patio, Pool - Inground, Stone Wall, Storage Shed
- Road Type: Paved, Public, Publicly Maint.
Other Information
- MLS ID# 73431739
- Last Updated: 10/07/25
- HOA: No
- Reqd Own Association: Unknown
Property History
| Date | Event | Price | Price/Sq Ft | Source |
|---|---|---|---|---|
| 10/06/2025 | Active | $899,000 | $454 | MLSPIN |
| 10/01/2025 | Price Change | $899,000 | $454 | MLSPIN |
| 09/21/2025 | Active | $939,000 | $474 | MLSPIN |
| 09/17/2025 | New | $939,000 | $474 | MLSPIN |
Mortgage Calculator
Map
Seller's Representative: Meredith Lewis, ERA Key Realty Services - Worcester
Sub Agent Compensation: n/a
Buyer Agent Compensation: n/a
Facilitator Compensation: n/a
Compensation Based On: n/a
Sub-Agency Relationship Offered: No
© 2025 MLS Property Information Network, Inc.. All rights reserved.
The property listing data and information set forth herein were provided to MLS Property Information Network, Inc. from third party sources, including sellers, lessors and public records, and were compiled by MLS Property Information Network, Inc. The property listing data and information are for the personal, non commercial use of consumers having a good faith interest in purchasing or leasing listed properties of the type displayed to them and may not be used for any purpose other than to identify prospective properties which such consumers may have a good faith interest in purchasing or leasing. MLS Property Information Network, Inc. and its subscribers disclaim any and all representations and warranties as to the accuracy of the property listing data and information set forth herein.
MLS PIN data last updated at 2025-10-07 13:13:00












































