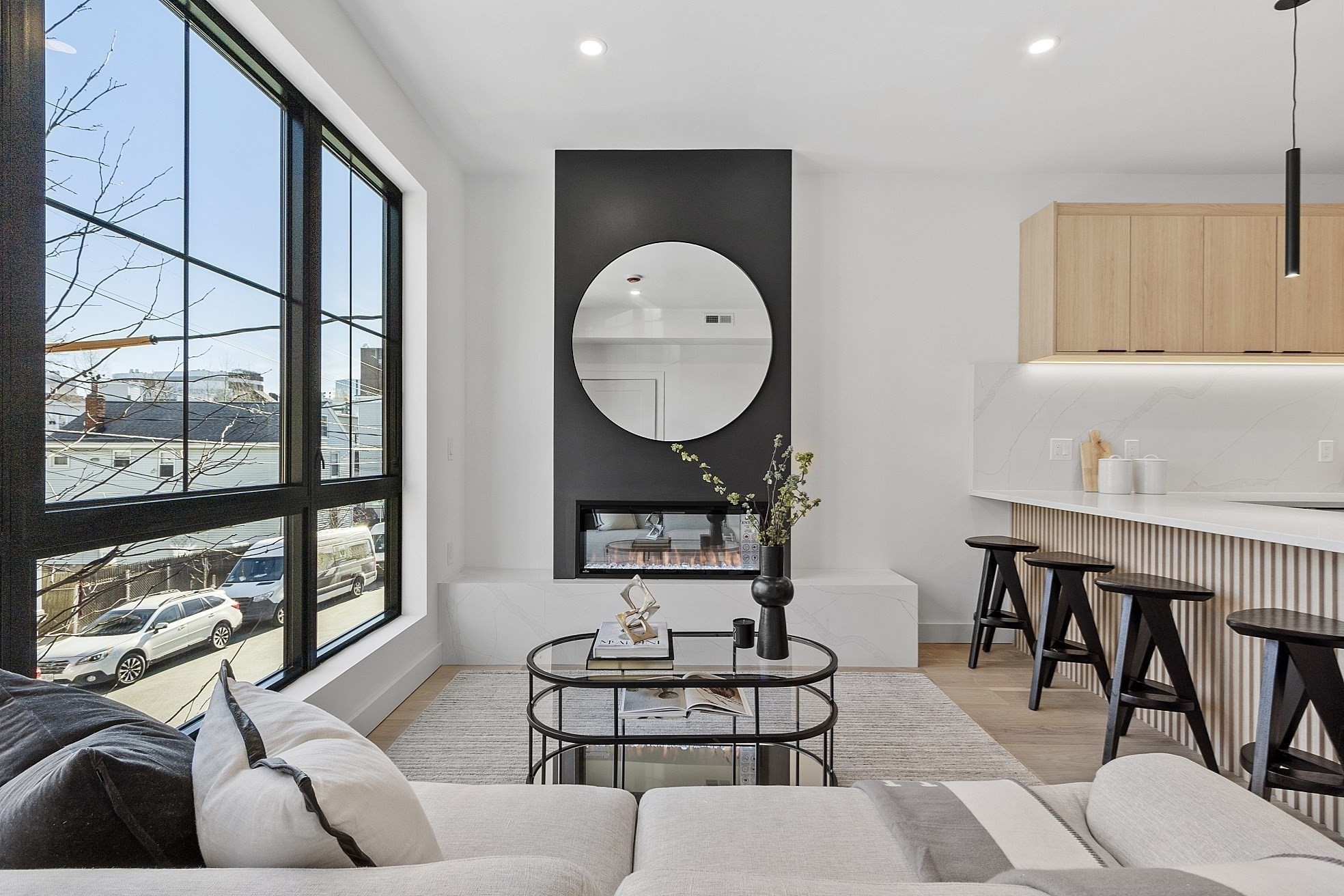
View Map
Property Description
Property Details
Amenities
- Amenities: Bike Path, Conservation Area, Park, Public School, Public Transportation, Shopping, Tennis Court, T-Station, University, Walk/Jog Trails
- Association Fee Includes: Landscaping, Master Insurance, Sewer, Snow Removal, Water
Kitchen, Dining, and Appliances
- Balcony / Deck, Ceiling Fan(s), Countertops - Stone/Granite/Solid, Dining Area, Exterior Access, Flooring - Hardwood, Gas Stove, Recessed Lighting, Remodeled, Stainless Steel Appliances
- Dishwasher, Disposal, Dryer, Microwave, Range, Refrigerator, Washer, Washer Hookup
- Dining Room Level: Second Floor
- Dining Room Features: Closet/Cabinets - Custom Built, Flooring - Hardwood, Remodeled
Bathrooms
- Full Baths: 1
Bedrooms
- Bedrooms: 2
- Master Bedroom Level: Second Floor
- Master Bedroom Features: Ceiling Fan(s), Closet, Flooring - Hardwood
- Master Bedroom Features: Ceiling Fan(s), Closet/Cabinets - Custom Built, Flooring - Hardwood
Other Rooms
- Total Rooms: 6
- Living Room Features: Balcony / Deck, Deck - Exterior, Flooring - Hardwood, Open Floor Plan, Remodeled
Utilities
- Heating: Central Heat, Hot Water Radiators, Steam
- Heat Zones: 1
- Cooling: None
- Electric Info: Circuit Breakers, Underground
- Energy Features: Insulated Windows
- Utility Connections: for Electric Dryer, for Gas Range, Washer Hookup
- Water: City/Town Water, Private
- Sewer: City/Town Sewer, Private
Unit Features
- Square Feet: 1185
- Unit Building: 21
- Unit Level: 2
- Unit Placement: Upper
- Floors: 1
- Pets Allowed: No
- Laundry Features: In Building
- Accessability Features: No
Condo Complex Information
- Condo Name: 19-21 Bowdoin Street Condominium
- Condo Type: Condo
- Complex Complete: Yes
- Year Converted: 2001
- Number of Units: 2
- Number of Units Owner Occupied: 2
- Owner Occupied Data Source: Seller
- Elevator: No
- Condo Association: U
- HOA Fee: $218
- Fee Interval: Monthly
- Management: Owner Association
Construction
- Year Built: 1916
- Style: 2/3 Family, Houseboat, Tudor
- Construction Type: Aluminum, Frame
- Roof Material: Aluminum, Asphalt/Fiberglass Shingles
- UFFI: Unknown
- Flooring Type: Hardwood, Tile
- Lead Paint: Unknown
- Warranty: No
Garage & Parking
- Parking Features: 1-10 Spaces, Off-Street, Paved Driveway
- Parking Spaces: 2
Exterior & Grounds
- Exterior Features: Deck, Porch
- Pool: No
Other Information
- MLS ID# 73287777
- Last Updated: 11/04/24
- Documents on File: 21E Certificate, Aerial Photo, Building Permit, Floor Plans, Investment Analysis, Legal Description, Master Deed, Perc Test, Rules & Regs, Site Plan, Soil Survey, Unit Deed
Property History
| Date | Event | Price | Price/Sq Ft | Source |
|---|---|---|---|---|
| 11/04/2024 | Sold | $740,000 | $624 | MLSPIN |
| 09/19/2024 | Under Agreement | $749,000 | $632 | MLSPIN |
| 09/14/2024 | Active | $749,000 | $632 | MLSPIN |
| 09/10/2024 | New | $749,000 | $632 | MLSPIN |
| 09/14/2020 | Sold | $615,000 | $580 | MLSPIN |
| 08/17/2020 | Under Agreement | $539,000 | $508 | MLSPIN |
| 08/10/2020 | Active | $539,000 | $508 | MLSPIN |
Mortgage Calculator
Map
Seller's Representative: Julie Gibson, Gibson Sotheby's International Realty
Sub Agent Compensation: n/a
Buyer Agent Compensation: n/a
Facilitator Compensation: n/a
Compensation Based On: n/a
Sub-Agency Relationship Offered: No
© 2025 MLS Property Information Network, Inc.. All rights reserved.
The property listing data and information set forth herein were provided to MLS Property Information Network, Inc. from third party sources, including sellers, lessors and public records, and were compiled by MLS Property Information Network, Inc. The property listing data and information are for the personal, non commercial use of consumers having a good faith interest in purchasing or leasing listed properties of the type displayed to them and may not be used for any purpose other than to identify prospective properties which such consumers may have a good faith interest in purchasing or leasing. MLS Property Information Network, Inc. and its subscribers disclaim any and all representations and warranties as to the accuracy of the property listing data and information set forth herein.
MLS PIN data last updated at 2024-11-04 12:54:00






