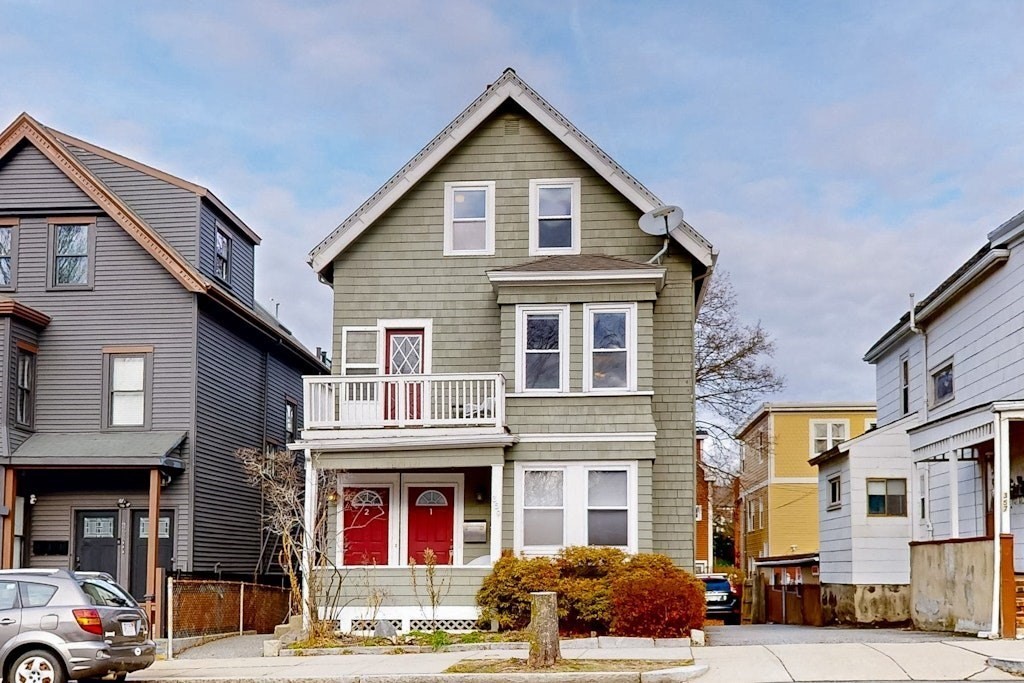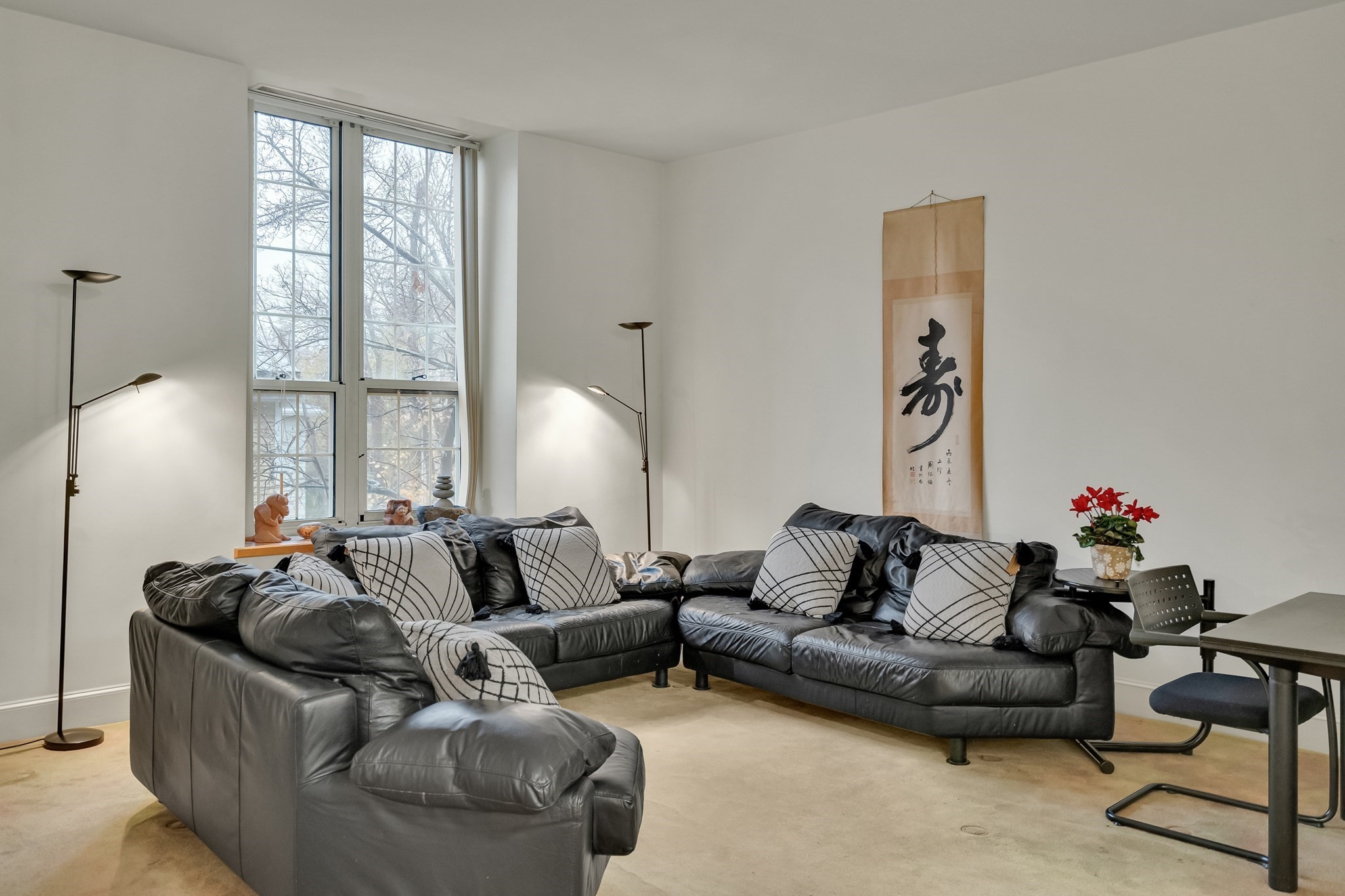
View Map
Property Description
Property Details
Amenities
- Amenities: Public Transportation
- Association Fee Includes: Master Insurance, Sewer, Water
Kitchen, Dining, and Appliances
- Kitchen Level: Second Floor
- Countertops - Stone/Granite/Solid, Flooring - Hardwood, Gas Stove, Pantry
- Dishwasher, Disposal, Microwave, Range, Refrigerator
- Dining Room Level: Second Floor
- Dining Room Features: Flooring - Hardwood, Window(s) - Bay/Bow/Box
Bathrooms
- Full Baths: 2
- Bathroom 1 Level: Second Floor
- Bathroom 1 Features: Bathroom - Full, Flooring - Stone/Ceramic Tile
- Bathroom 2 Level: Third Floor
- Bathroom 2 Features: Bathroom - 3/4, Flooring - Stone/Ceramic Tile, Skylight
Bedrooms
- Bedrooms: 4
- Master Bedroom Level: Third Floor
- Master Bedroom Features: Bathroom - 3/4, Fireplace, Flooring - Wall to Wall Carpet, Skylight
- Bedroom 2 Level: Second Floor
- Master Bedroom Features: Flooring - Hardwood
- Bedroom 3 Level: Second Floor
- Master Bedroom Features: Flooring - Hardwood
Other Rooms
- Total Rooms: 8
- Living Room Level: Second Floor
- Living Room Features: Flooring - Hardwood
- Family Room Level: Second Floor
- Family Room Features: Flooring - Hardwood, Skylight
Utilities
- Heating: Active Solar, Electric Baseboard, Extra Flue, Gas, Heat Pump, Hot Water Radiators
- Cooling: Window AC
- Water: City/Town Water, Private
- Sewer: City/Town Sewer, Private
Unit Features
- Square Feet: 2181
- Unit Building: 2
- Unit Level: 2
- Floors: 2
- Pets Allowed: No
- Laundry Features: In Building
- Accessability Features: Unknown
Condo Complex Information
- Condo Type: Condo
- Complex Complete: U
- Year Converted: 2022
- Number of Units: 2
- Elevator: No
- Condo Association: U
- HOA Fee: $200
- Fee Interval: Monthly
Construction
- Year Built: 1913
- Style: 2/3 Family, Houseboat, Tudor
- Roof Material: Aluminum, Asphalt/Fiberglass Shingles
- Lead Paint: Unknown
- Warranty: No
Garage & Parking
- Garage Parking: Attached
- Garage Spaces: 1
- Parking Spaces: 1
Exterior & Grounds
- Exterior Features: Porch
- Pool: No
Other Information
- MLS ID# 73289357
- Last Updated: 11/01/24
Property History
| Date | Event | Price | Price/Sq Ft | Source |
|---|---|---|---|---|
| 11/01/2024 | Sold | $890,000 | $408 | MLSPIN |
| 09/23/2024 | Under Agreement | $895,000 | $410 | MLSPIN |
| 09/16/2024 | Active | $895,000 | $410 | MLSPIN |
| 09/12/2024 | New | $895,000 | $410 | MLSPIN |
Mortgage Calculator
Map
Seller's Representative: Marjie and Phil, Advisors Living - Arlington
Sub Agent Compensation: n/a
Buyer Agent Compensation: 2
Facilitator Compensation: 1
Compensation Based On: Gross/Full Sale Price
Sub-Agency Relationship Offered: No
© 2025 MLS Property Information Network, Inc.. All rights reserved.
The property listing data and information set forth herein were provided to MLS Property Information Network, Inc. from third party sources, including sellers, lessors and public records, and were compiled by MLS Property Information Network, Inc. The property listing data and information are for the personal, non commercial use of consumers having a good faith interest in purchasing or leasing listed properties of the type displayed to them and may not be used for any purpose other than to identify prospective properties which such consumers may have a good faith interest in purchasing or leasing. MLS Property Information Network, Inc. and its subscribers disclaim any and all representations and warranties as to the accuracy of the property listing data and information set forth herein.
MLS PIN data last updated at 2024-11-01 16:56:00






