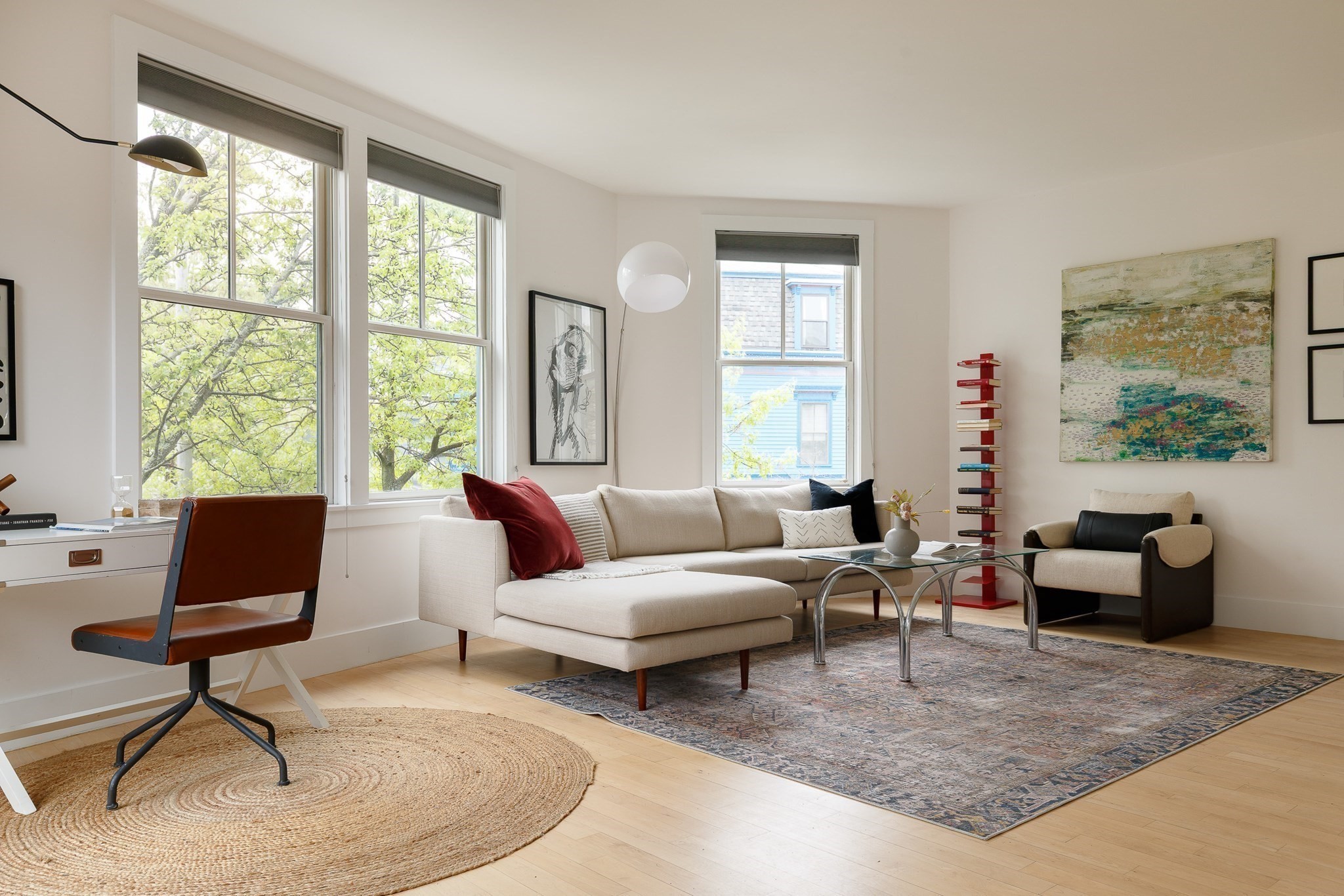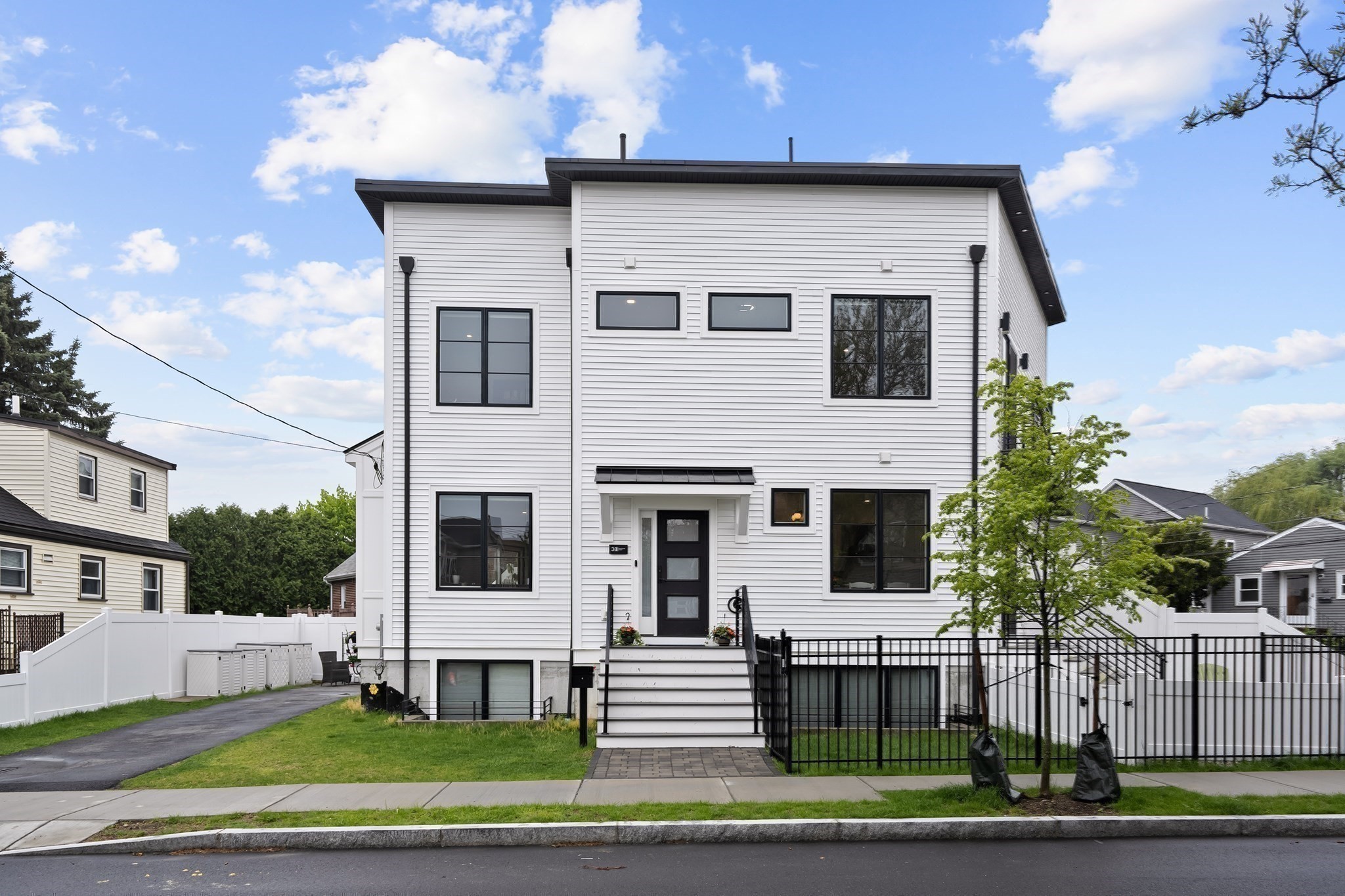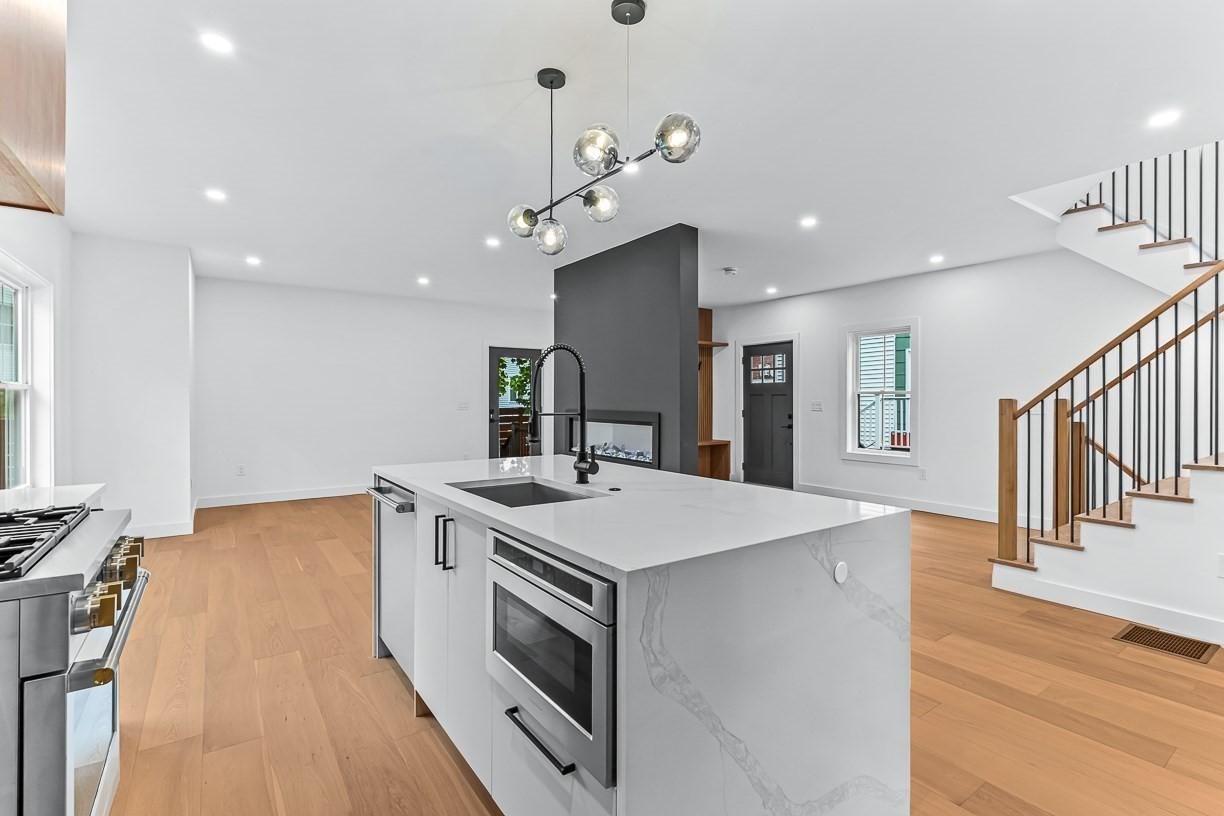View Map
Property Description
Property Details
Amenities
- Amenities: Bike Path, Highway Access, House of Worship, Park, Public School, Public Transportation, Shopping, T-Station, Walk/Jog Trails
- Association Fee Includes: Exterior Maintenance, Landscaping, Master Insurance, Snow Removal
Kitchen, Dining, and Appliances
- Kitchen Level: Second Floor
- Breakfast Bar / Nook, Countertops - Stone/Granite/Solid, Open Floor Plan, Recessed Lighting, Stainless Steel Appliances
- Dishwasher, Disposal, Dryer, Freezer, Microwave, Range, Refrigerator, Vent Hood, Washer, Washer Hookup
- Dining Room Level: Second Floor
Bathrooms
- Full Baths: 2
- Half Baths 1
- Bathroom 1 Level: Second Floor
- Bathroom 1 Features: Bathroom - Half, Countertops - Stone/Granite/Solid, Flooring - Stone/Ceramic Tile
- Bathroom 2 Level: Second Floor
- Bathroom 2 Features: Bathroom - Double Vanity/Sink, Bathroom - Full, Flooring - Stone/Ceramic Tile
- Bathroom 3 Level: Second Floor
- Bathroom 3 Features: Bathroom - Double Vanity/Sink, Bathroom - Full, Bathroom - Tiled With Tub & Shower, Flooring - Stone/Ceramic Tile
Bedrooms
- Bedrooms: 3
- Master Bedroom Level: Second Floor
- Master Bedroom Features: Balcony - Exterior, Bathroom - Full, Closet - Walk-in, Flooring - Wood, Recessed Lighting
- Bedroom 2 Level: Second Floor
- Master Bedroom Features: Closet, Flooring - Wood, Recessed Lighting
- Bedroom 3 Level: Second Floor
- Master Bedroom Features: Closet, Flooring - Wood, Recessed Lighting
Other Rooms
- Total Rooms: 6
- Living Room Level: Second Floor
- Living Room Features: Bathroom - Half, Flooring - Wood, Recessed Lighting
Utilities
- Heating: Central Heat, Electric, Extra Flue, Forced Air, Gas, Geothermal Heat Source, Heat Pump, Individual, Oil, Oil
- Heat Zones: 1
- Cooling: Central Air
- Cooling Zones: 1
- Electric Info: 100 Amps, Other (See Remarks)
- Energy Features: Insulated Windows, Prog. Thermostat
- Utility Connections: for Electric Dryer, for Gas Oven, for Gas Range, Washer Hookup
- Water: City/Town Water, Private
- Sewer: City/Town Sewer, Private
Unit Features
- Square Feet: 2010
- Unit Building: 2
- Unit Level: 2
- Interior Features: Intercom
- Security: Intercom
- Floors: 1
- Pets Allowed: No
- Laundry Features: In Unit
- Accessability Features: Unknown
Condo Complex Information
- Condo Type: Condo
- Complex Complete: Yes
- Number of Units: 3
- Elevator: No
- Condo Association: U
- HOA Fee: $385
- Fee Interval: Monthly
Construction
- Year Built: 2016
- Style: Floating Home, Low-Rise, Victorian
- Construction Type: Aluminum, Frame
- Roof Material: Rubber
- Flooring Type: Tile, Wood
- Lead Paint: None
- Warranty: No
Garage & Parking
- Garage Parking: Assigned
- Parking Features: 1-10 Spaces, Assigned, Garage, Off-Street, Paved Driveway
- Parking Spaces: 2
Exterior & Grounds
- Exterior Features: Balcony, Deck - Composite, Decorative Lighting, Gutters, Professional Landscaping, Screens, Sprinkler System
- Pool: No
Other Information
- MLS ID# 73345001
- Last Updated: 04/22/25
Property History
| Date | Event | Price | Price/Sq Ft | Source |
|---|---|---|---|---|
| 04/22/2025 | Under Agreement | $1,290,000 | $642 | MLSPIN |
| 04/17/2025 | Sold | MLSPIN | ||
| 03/19/2025 | Contingent | $1,290,000 | $642 | MLSPIN |
| 03/17/2025 | Active | $1,290,000 | $642 | MLSPIN |
| 03/13/2025 | New | $1,290,000 | $642 | MLSPIN |
| 12/22/2017 | Sold | $1,053,000 | $524 | MLSPIN |
| 11/23/2017 | Under Agreement | $1,095,000 | $545 | MLSPIN |
| 11/10/2017 | Contingent | $1,095,000 | $545 | MLSPIN |
| 10/05/2017 | Active | $1,095,000 | $545 | MLSPIN |
| 09/27/2017 | Canceled | $1,100,000 | $547 | MLSPIN |
| 08/23/2017 | Temporarily Withdrawn | $1,100,000 | $547 | MLSPIN |
| 05/19/2017 | Active | $1,100,000 | $547 | MLSPIN |
Mortgage Calculator
Map
Seller's Representative: Aditi Jain, Redfin Corp.
Sub Agent Compensation: n/a
Buyer Agent Compensation: n/a
Facilitator Compensation: n/a
Compensation Based On: n/a
Sub-Agency Relationship Offered: No
© 2025 MLS Property Information Network, Inc.. All rights reserved.
The property listing data and information set forth herein were provided to MLS Property Information Network, Inc. from third party sources, including sellers, lessors and public records, and were compiled by MLS Property Information Network, Inc. The property listing data and information are for the personal, non commercial use of consumers having a good faith interest in purchasing or leasing listed properties of the type displayed to them and may not be used for any purpose other than to identify prospective properties which such consumers may have a good faith interest in purchasing or leasing. MLS Property Information Network, Inc. and its subscribers disclaim any and all representations and warranties as to the accuracy of the property listing data and information set forth herein.
MLS PIN data last updated at 2025-04-22 15:02:00












































