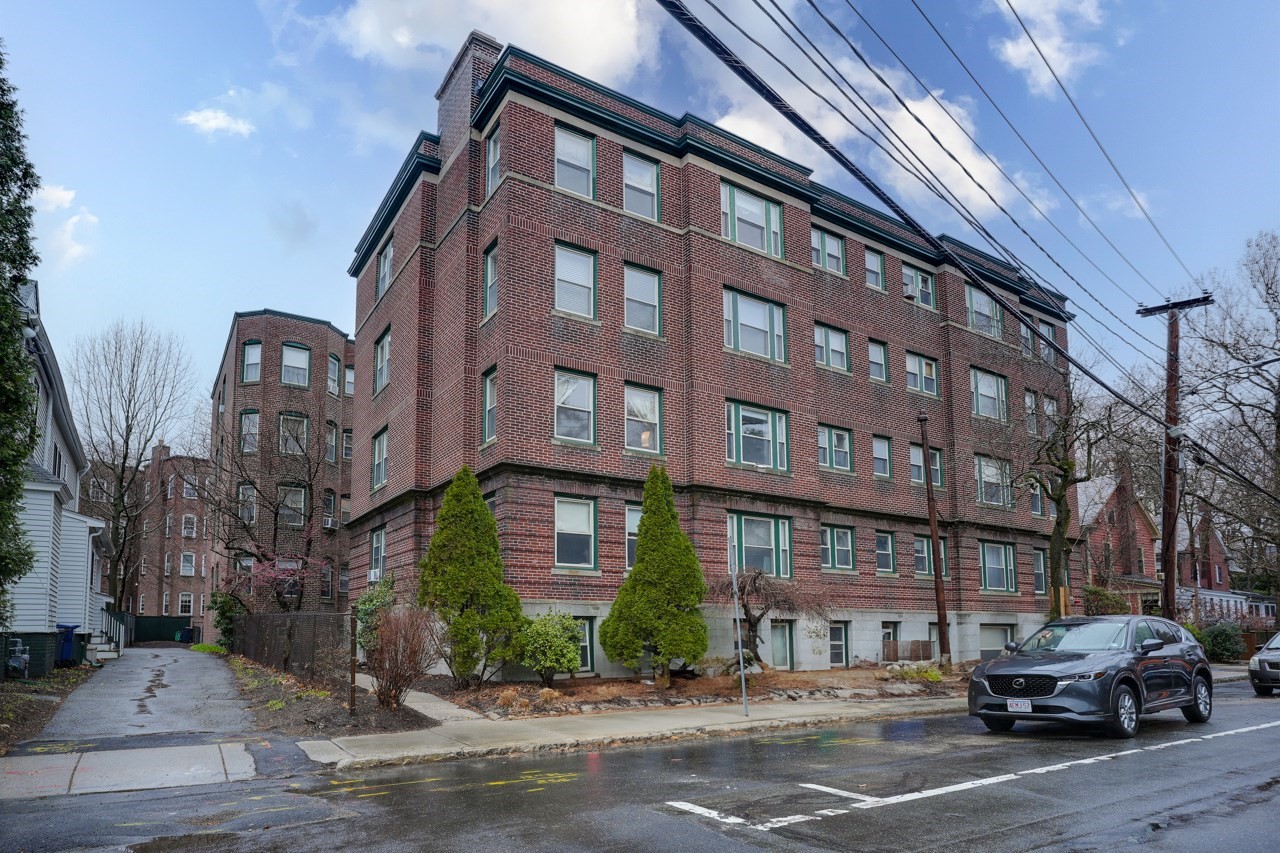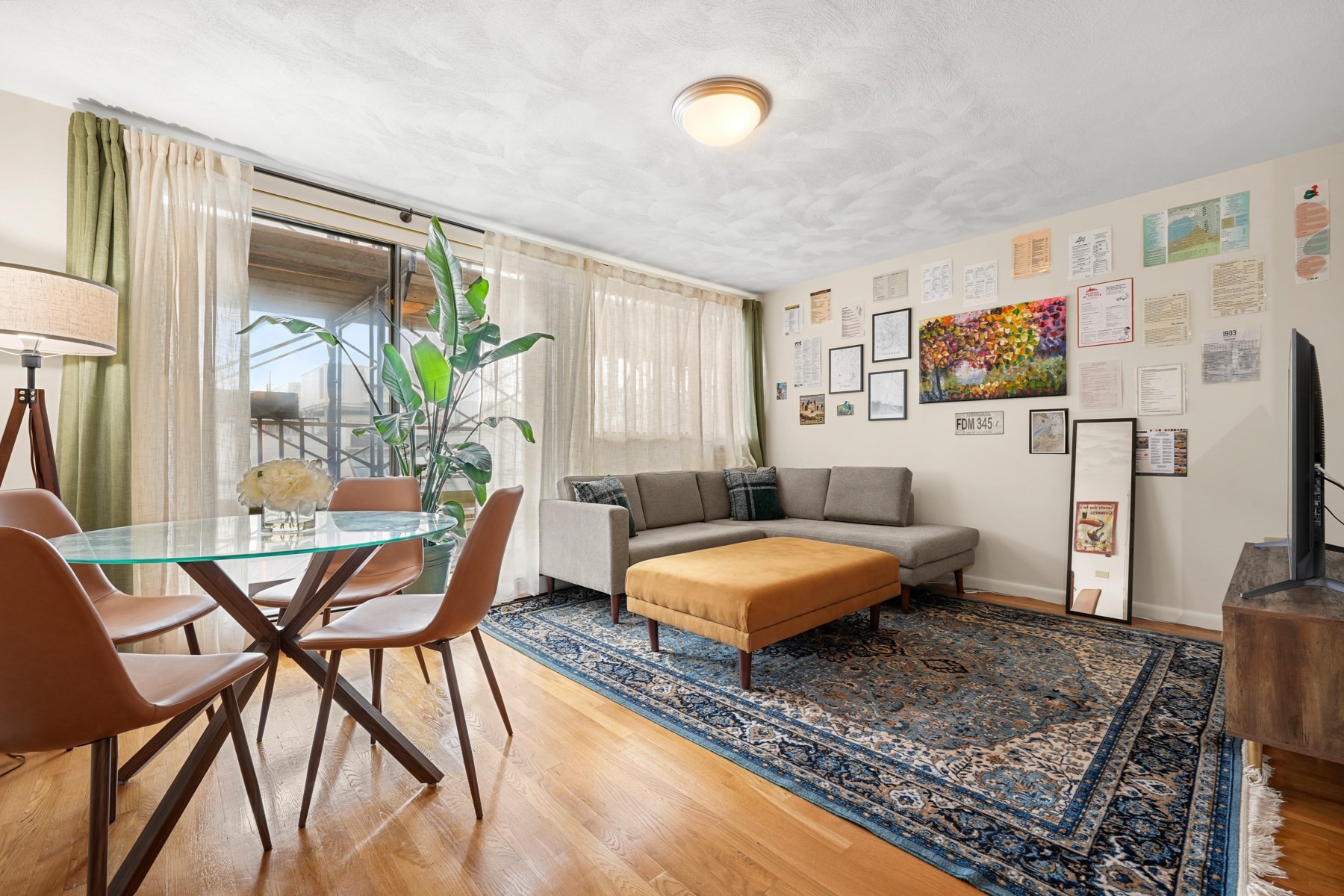Property Description
Property Details
Amenities
- Amenities: Bike Path, Conservation Area, Highway Access, House of Worship, Laundromat, Medical Facility, Park, Private School, Public School, Public Transportation, Shopping, Tennis Court, T-Station, Walk/Jog Trails
- Association Fee Includes: Master Insurance
Kitchen, Dining, and Appliances
- Kitchen Level: First Floor
- Exterior Access, Flooring - Stone/Ceramic Tile, Gas Stove, Pantry, Recessed Lighting, Stainless Steel Appliances, Window(s) - Picture
- Dishwasher, Disposal, Dryer, Microwave, Range, Refrigerator, Vent Hood, Washer
- Dining Room Level: First Floor
- Dining Room Features: Chair Rail, Flooring - Hardwood, Lighting - Overhead, Wainscoting, Window(s) - Picture
Bathrooms
- Full Baths: 1
- Bathroom 1 Level: First Floor
- Bathroom 1 Features: Bathroom - Full, Bathroom - Tiled With Tub & Shower, Countertops - Stone/Granite/Solid, Crown Molding, Flooring - Stone/Ceramic Tile, Lighting - Overhead, Window(s) - Picture
Bedrooms
- Bedrooms: 3
- Master Bedroom Level: First Floor
- Master Bedroom Features: Closet, Flooring - Hardwood, Lighting - Overhead, Window(s) - Picture
- Bedroom 2 Level: First Floor
- Master Bedroom Features: Ceiling Fan(s), Closet, Crown Molding, Flooring - Hardwood, Window(s) - Picture
- Bedroom 3 Level: First Floor
- Master Bedroom Features: Ceiling Fan(s), Closet, Crown Molding, Flooring - Hardwood, Window(s) - Picture
Other Rooms
- Total Rooms: 6
- Living Room Level: First Floor
- Living Room Features: Flooring - Hardwood, Lighting - Overhead, Window(s) - Picture
Utilities
- Heating: Extra Flue, Forced Air, Gas, Heat Pump, Oil
- Heat Zones: 1
- Cooling: Central Air
- Cooling Zones: 1
- Electric Info: Circuit Breakers, Underground
- Water: City/Town Water, Private
- Sewer: City/Town Sewer, Private
Unit Features
- Square Feet: 1208
- Unit Building: 13
- Unit Level: 1
- Unit Placement: Street|Walkout
- Security: Fenced
- Floors: 1
- Pets Allowed: No
- Laundry Features: In Unit
- Accessability Features: Unknown
Condo Complex Information
- Condo Type: Condo
- Complex Complete: Yes
- Number of Units: 2
- Number of Units Owner Occupied: 2
- Owner Occupied Data Source: Owner
- Elevator: No
- Condo Association: U
- HOA Fee: $2,232
- Fee Interval: Yearly
Construction
- Year Built: 1923
- Style: 2/3 Family, Houseboat, Tudor
- Construction Type: Aluminum, Frame
- Roof Material: Aluminum, Asphalt/Fiberglass Shingles
- Lead Paint: Unknown
- Warranty: No
Garage & Parking
- Garage Parking: Detached, Garage Door Opener
- Garage Spaces: 1
- Parking Features: 1-10 Spaces, Exclusive Parking, Off Site, Off-Street, Paved Driveway
- Parking Spaces: 1
Exterior & Grounds
- Exterior Features: Covered Patio/Deck, Deck - Wood, Fenced Yard, Porch - Enclosed
- Pool: No
Other Information
- MLS ID# 73349838
- Last Updated: 03/29/25
- Documents on File: Aerial Photo, Legal Description, Management Association Bylaws, Master Deed, Perc Test, Septic Design, Site Plan, Subdivision Approval, Unit Deed
Property History
| Date | Event | Price | Price/Sq Ft | Source |
|---|---|---|---|---|
| 03/29/2025 | Active | $699,000 | $579 | MLSPIN |
| 03/25/2025 | New | $699,000 | $579 | MLSPIN |
| 06/21/2019 | Sold | $576,000 | $467 | MLSPIN |
| 05/27/2019 | Under Agreement | $535,000 | $434 | MLSPIN |
| 05/14/2019 | Contingent | $535,000 | $434 | MLSPIN |
| 05/09/2019 | Active | $535,000 | $434 | MLSPIN |
| 05/30/2017 | Sold | $530,000 | $429 | MLSPIN |
| 04/27/2017 | Under Agreement | $509,000 | $412 | MLSPIN |
| 04/27/2017 | Reactivated | $509,000 | $412 | MLSPIN |
| 04/26/2017 | Expired | $509,000 | $412 | MLSPIN |
| 04/15/2017 | Contingent | $509,000 | $412 | MLSPIN |
| 04/06/2017 | Active | $509,000 | $412 | MLSPIN |
| 08/22/2014 | Sold | $462,500 | $375 | MLSPIN |
| 06/18/2014 | Under Agreement | $435,000 | $353 | MLSPIN |
| 06/12/2014 | Active | $435,000 | $353 | MLSPIN |
Mortgage Calculator
Map
Seller's Representative: Kenneth DeMoura, Kenneth J. DeMoura, Real Estate Broker
Sub Agent Compensation: n/a
Buyer Agent Compensation: n/a
Facilitator Compensation: n/a
Compensation Based On: n/a
Sub-Agency Relationship Offered: No
© 2025 MLS Property Information Network, Inc.. All rights reserved.
The property listing data and information set forth herein were provided to MLS Property Information Network, Inc. from third party sources, including sellers, lessors and public records, and were compiled by MLS Property Information Network, Inc. The property listing data and information are for the personal, non commercial use of consumers having a good faith interest in purchasing or leasing listed properties of the type displayed to them and may not be used for any purpose other than to identify prospective properties which such consumers may have a good faith interest in purchasing or leasing. MLS Property Information Network, Inc. and its subscribers disclaim any and all representations and warranties as to the accuracy of the property listing data and information set forth herein.
MLS PIN data last updated at 2025-03-29 06:13:00









































