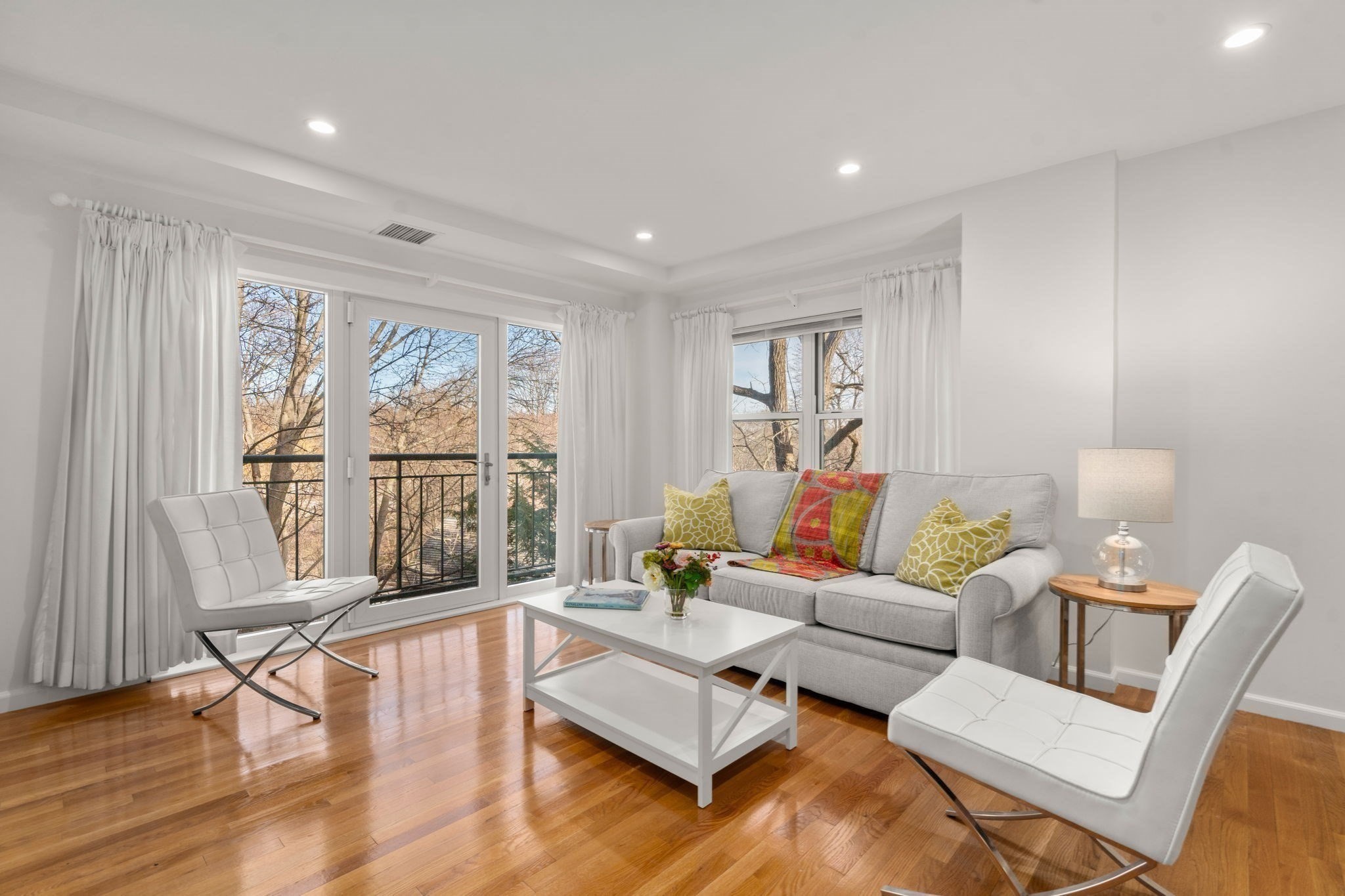
View Map
Property Description
Property Details
Amenities
- Amenities: Conservation Area, Park, Public School, Public Transportation
- Association Fee Includes: Landscaping, Master Insurance, Reserve Funds, Sewer, Water
Kitchen, Dining, and Appliances
- Countertops - Upgraded, Exterior Access, Kitchen Island, Remodeled, Stainless Steel Appliances
- Dishwasher, Dryer, Range, Refrigerator, Washer
- Dining Room Features: Closet/Cabinets - Custom Built, Flooring - Hardwood
Bathrooms
- Full Baths: 1
- Bathroom 1 Level: First Floor
- Bathroom 1 Features: Bathroom - Full, Bathroom - With Tub & Shower, Flooring - Hardwood
Bedrooms
- Bedrooms: 1
- Master Bedroom Level: First Floor
- Master Bedroom Features: Closet, Flooring - Hardwood
Other Rooms
- Total Rooms: 4
- Living Room Level: First Floor
- Living Room Features: Flooring - Hardwood, Open Floor Plan
Utilities
- Heating: Gas
- Heat Zones: 1
- Cooling: Window AC
- Cooling Zones: 1
- Electric Info: Circuit Breakers
- Energy Features: Insulated Windows
- Utility Connections: Washer Hookup, for Gas Range
- Water: City/Town Water
- Sewer: City/Town Sewer
Unit Features
- Square Feet: 760
- Unit Building: 54
- Unit Level: 1
- Unit Placement: Street
- Floors: 1
- Pets Allowed: No
- Laundry Features: In Building
- Accessability Features: No
Condo Complex Information
- Condo Name: 52-54 Fountain Road Condominium Trust
- Condo Type: Condo
- Complex Complete: No
- Year Converted: 1993
- Number of Units: 2
- Number of Units Owner Occupied: 2
- Owner Occupied Data Source: owner
- Elevator: No
- Condo Association: U
- HOA Fee: $288
- Fee Interval: Monthly
- Management: Owner Association
Construction
- Year Built: 1917
- Style: 2/3 Family
- Construction Type: Frame
- Roof Material: Asphalt/Fiberglass Shingles
- UFFI: Unknown
- Flooring Type: Hardwood
- Lead Paint: Unknown
- Warranty: No
Garage & Parking
- Garage Parking: Detached
- Garage Spaces: 1
- Parking Features: Off-Street, Paved Driveway
- Parking Spaces: 1
Exterior & Grounds
- Exterior Features: Deck - Composite, Garden Area, Porch
- Pool: No
- Waterfront Features: Other (See Remarks)
- Distance to Beach: 1/2 to 1 Mile
- Beach Ownership: Public
Other Information
- MLS ID# 73371382
- Last Updated: 06/23/25
- Documents on File: Floor Plans, Master Deed, Unit Deed
Property History
| Date | Event | Price | Price/Sq Ft | Source |
|---|---|---|---|---|
| 06/23/2025 | Sold | $585,000 | $770 | MLSPIN |
| 05/14/2025 | Under Agreement | $479,000 | $630 | MLSPIN |
| 05/11/2025 | Active | $479,000 | $630 | MLSPIN |
| 05/07/2025 | New | $479,000 | $630 | MLSPIN |
Mortgage Calculator
Map
Seller's Representative: Julie Gibson, Gibson Sotheby's International Realty
Sub Agent Compensation: n/a
Buyer Agent Compensation: n/a
Facilitator Compensation: n/a
Compensation Based On: n/a
Sub-Agency Relationship Offered: No
© 2025 MLS Property Information Network, Inc.. All rights reserved.
The property listing data and information set forth herein were provided to MLS Property Information Network, Inc. from third party sources, including sellers, lessors and public records, and were compiled by MLS Property Information Network, Inc. The property listing data and information are for the personal, non commercial use of consumers having a good faith interest in purchasing or leasing listed properties of the type displayed to them and may not be used for any purpose other than to identify prospective properties which such consumers may have a good faith interest in purchasing or leasing. MLS Property Information Network, Inc. and its subscribers disclaim any and all representations and warranties as to the accuracy of the property listing data and information set forth herein.
MLS PIN data last updated at 2025-06-23 08:55:00


