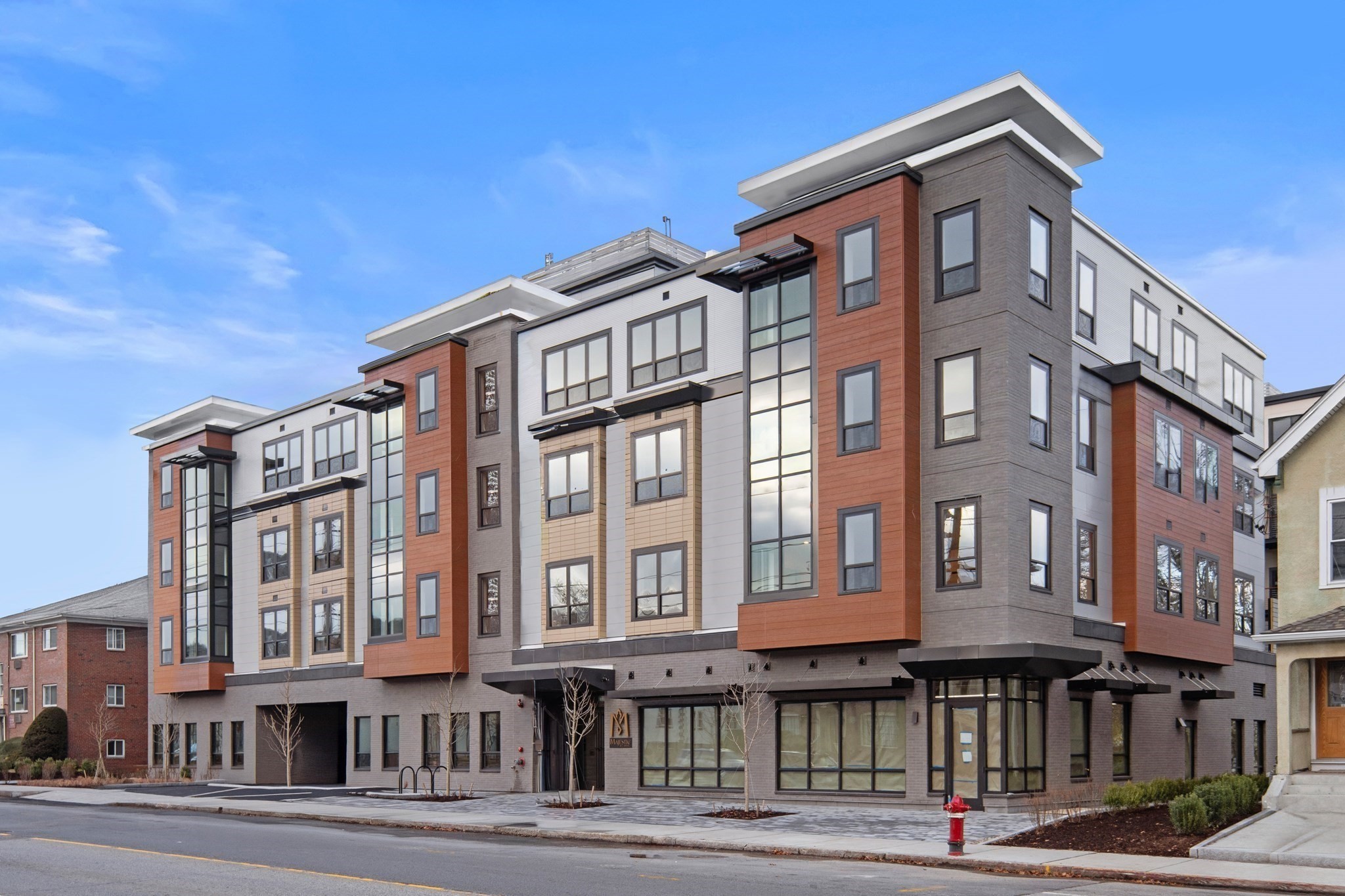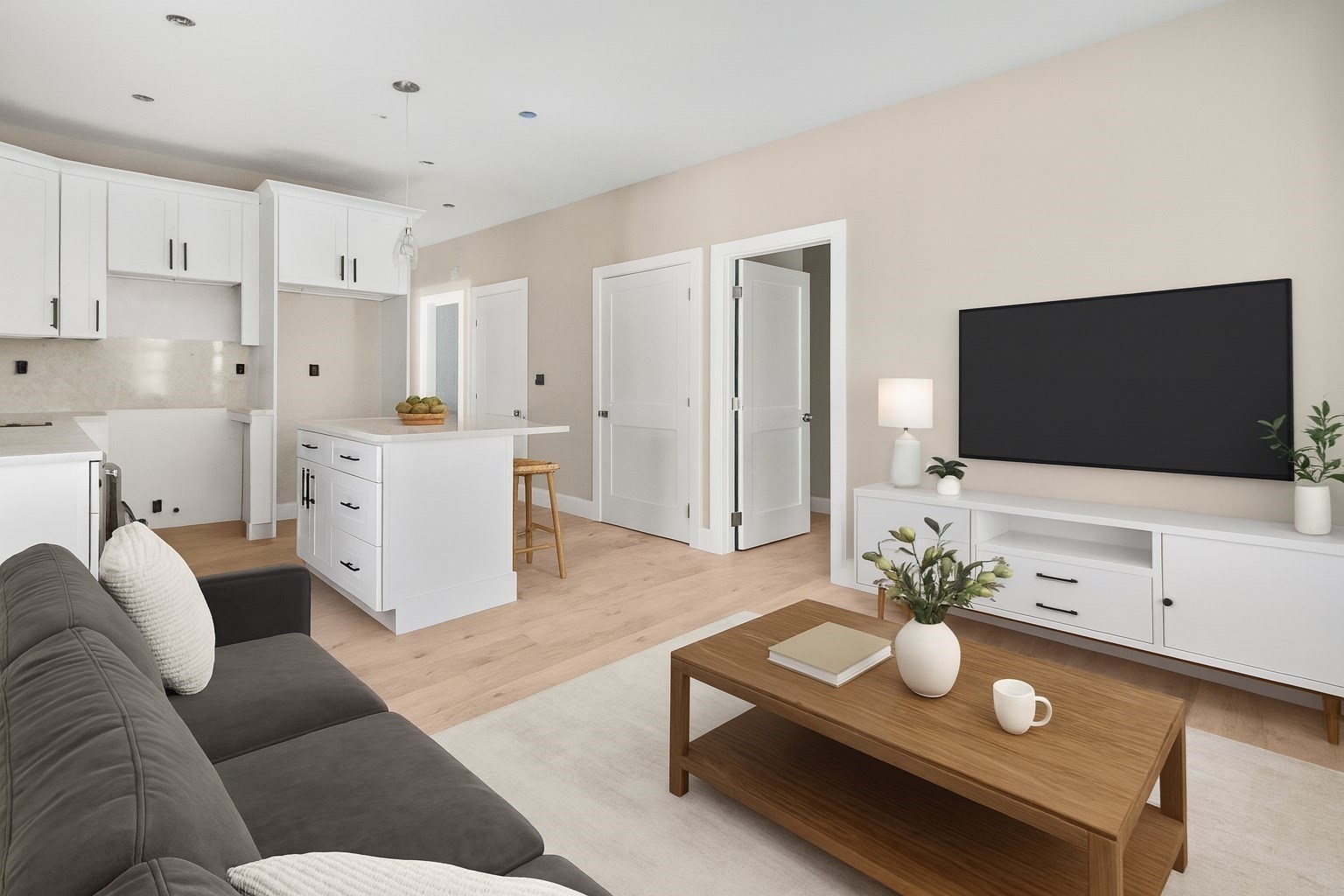
View Map
Property Description
Property Details
Amenities
- Amenities: Bike Path, Conservation Area, Highway Access, House of Worship, Medical Facility, Park, Private School, Public School, Public Transportation, Shopping, T-Station, University, Walk/Jog Trails
- Association Fee Includes: Elevator, Landscaping, Master Insurance, Reserve Funds, Snow Removal
Kitchen, Dining, and Appliances
- Cabinets - Upgraded, Countertops - Stone/Granite/Solid, Flooring - Hardwood, Handicap Accessible, Kitchen Island, Lighting - Pendant, Open Floor Plan, Recessed Lighting
- Dishwasher, Disposal, Dryer, Microwave, Range, Refrigerator, Washer
- Dining Room Features: Balcony / Deck, Deck - Exterior, Flooring - Hardwood, Handicap Accessible, High Speed Internet Hookup, Recessed Lighting, Window(s) - Picture
Bathrooms
- Full Baths: 2
- Master Bath: 1
- Bathroom 1 Level: Fourth Floor
- Bathroom 2 Level: Fourth Floor
- Bathroom 2 Features: Bathroom - Full, Bathroom - Tiled With Shower Stall
Bedrooms
- Bedrooms: 2
- Master Bedroom Features: Bathroom - Double Vanity/Sink, Bathroom - Full, Closet - Walk-in, Flooring - Hardwood, Handicap Accessible, High Speed Internet Hookup
- Master Bedroom Features: Closet, Flooring - Hardwood, High Speed Internet Hookup
Other Rooms
- Total Rooms: 6
- Living Room Features: Balcony / Deck, Deck - Exterior, Flooring - Hardwood, Handicap Accessible, High Speed Internet Hookup, Open Floor Plan, Recessed Lighting, Window(s) - Picture
- Family Room Features: Balcony / Deck, Flooring - Hardwood, Handicap Accessible, High Speed Internet Hookup, Recessed Lighting
Utilities
- Heating: Heat Pump
- Heat Zones: 4
- Cooling: Heat Pump
- Cooling Zones: 4
- Electric Info: 220 Volts
- Energy Features: Insulated Doors, Insulated Windows, Prog. Thermostat
- Utility Connections: for Electric Dryer, for Electric Range
- Water: City/Town Water
- Sewer: City/Town Sewer
Unit Features
- Square Feet: 1650
- Unit Building: PH
- Unit Level: 5
- Interior Features: Intercom
- Security: Intercom
- Floors: 1
- Pets Allowed: Yes
- Laundry Features: In Unit
- Accessability Features: Unknown
Condo Complex Information
- Condo Type: Condo
- Complex Complete: Yes
- Number of Units: 9
- Elevator: Yes
- Condo Association: U
- HOA Fee: $300
- Fee Interval: Monthly
- Management: Developer Control
Construction
- Year Built: 2025
- Style: Mid-Rise
- Construction Type: Frame
- Roof Material: Rubber
- Flooring Type: Hardwood
- Lead Paint: None
- Warranty: No
Garage & Parking
- Garage Parking: Assigned, Carport
- Parking Features: Assigned, Off-Street
- Parking Spaces: 1
Exterior & Grounds
- Exterior Features: Balcony, City View(s), Deck
- Pool: No
Other Information
- MLS ID# 73390232
- Last Updated: 11/19/25
Property History
| Date | Event | Price | Price/Sq Ft | Source |
|---|---|---|---|---|
| 11/19/2025 | Temporarily Withdrawn | $1,195,000 | $724 | MLSPIN |
| 10/26/2025 | Sold | $700,000 | $823 | MLSPIN |
| 09/30/2025 | Active | $1,195,000 | $724 | MLSPIN |
| 09/26/2025 | Price Change | $1,195,000 | $724 | MLSPIN |
| 09/19/2025 | Sold | $706,000 | $789 | MLSPIN |
| 08/25/2025 | Active | $1,295,000 | $785 | MLSPIN |
| 08/21/2025 | Extended | $1,295,000 | $785 | MLSPIN |
| 07/24/2025 | Under Agreement | $699,900 | $822 | MLSPIN |
| 07/21/2025 | Under Agreement | $699,900 | $782 | MLSPIN |
| 07/14/2025 | Active | $699,900 | $822 | MLSPIN |
| 07/14/2025 | Active | $699,900 | $782 | MLSPIN |
| 07/10/2025 | New | $699,900 | $822 | MLSPIN |
| 07/10/2025 | New | $699,900 | $782 | MLSPIN |
| 06/16/2025 | Active | $1,295,000 | $785 | MLSPIN |
| 06/12/2025 | New | $1,295,000 | $785 | MLSPIN |
Mortgage Calculator
Map
Seller's Representative: David Lilley, RE/MAX Real Estate Center
Sub Agent Compensation: n/a
Buyer Agent Compensation: n/a
Facilitator Compensation: n/a
Compensation Based On: n/a
Sub-Agency Relationship Offered: No
© 2025 MLS Property Information Network, Inc.. All rights reserved.
The property listing data and information set forth herein were provided to MLS Property Information Network, Inc. from third party sources, including sellers, lessors and public records, and were compiled by MLS Property Information Network, Inc. The property listing data and information are for the personal, non commercial use of consumers having a good faith interest in purchasing or leasing listed properties of the type displayed to them and may not be used for any purpose other than to identify prospective properties which such consumers may have a good faith interest in purchasing or leasing. MLS Property Information Network, Inc. and its subscribers disclaim any and all representations and warranties as to the accuracy of the property listing data and information set forth herein.
MLS PIN data last updated at 2025-11-19 11:19:00






