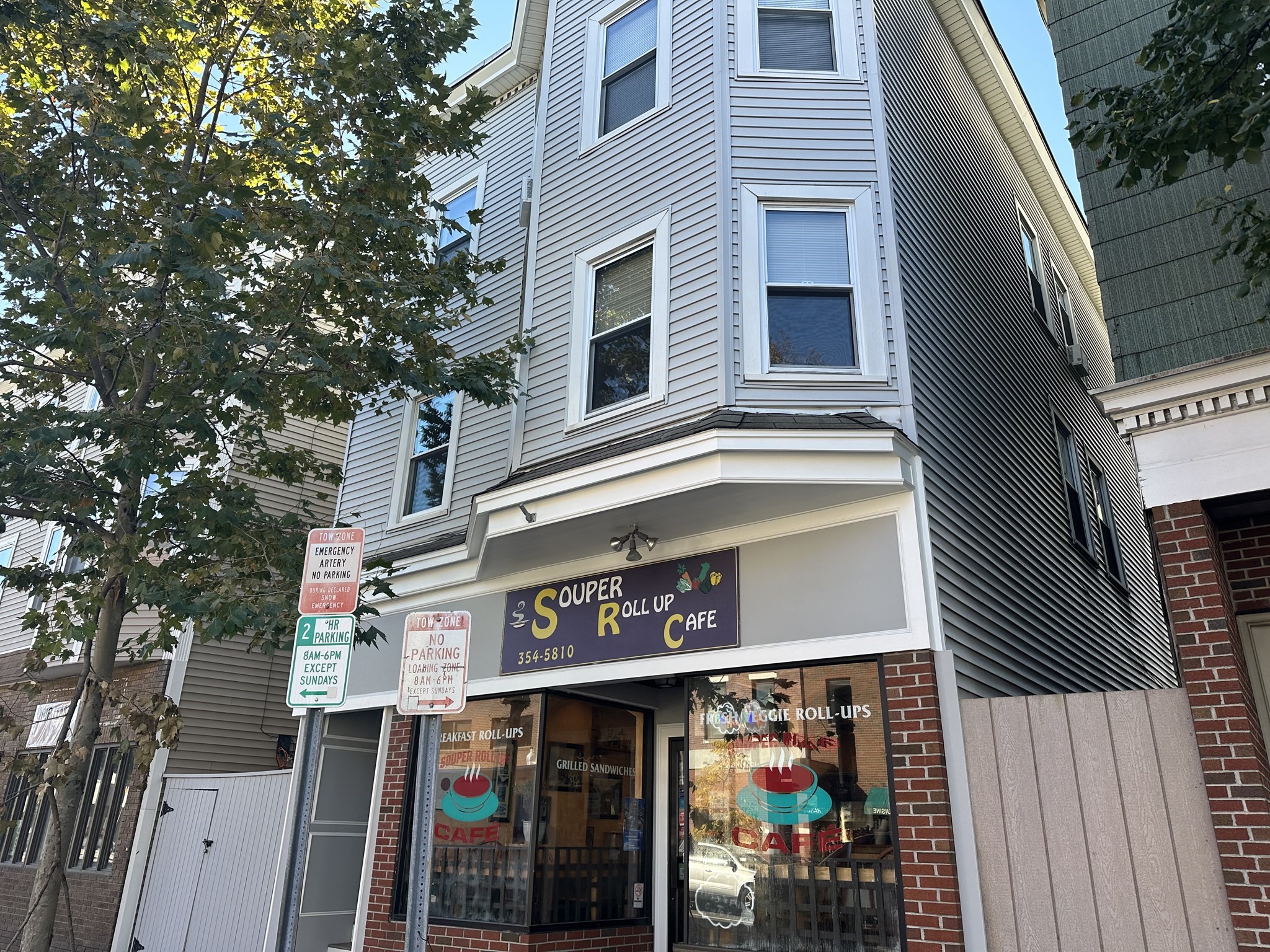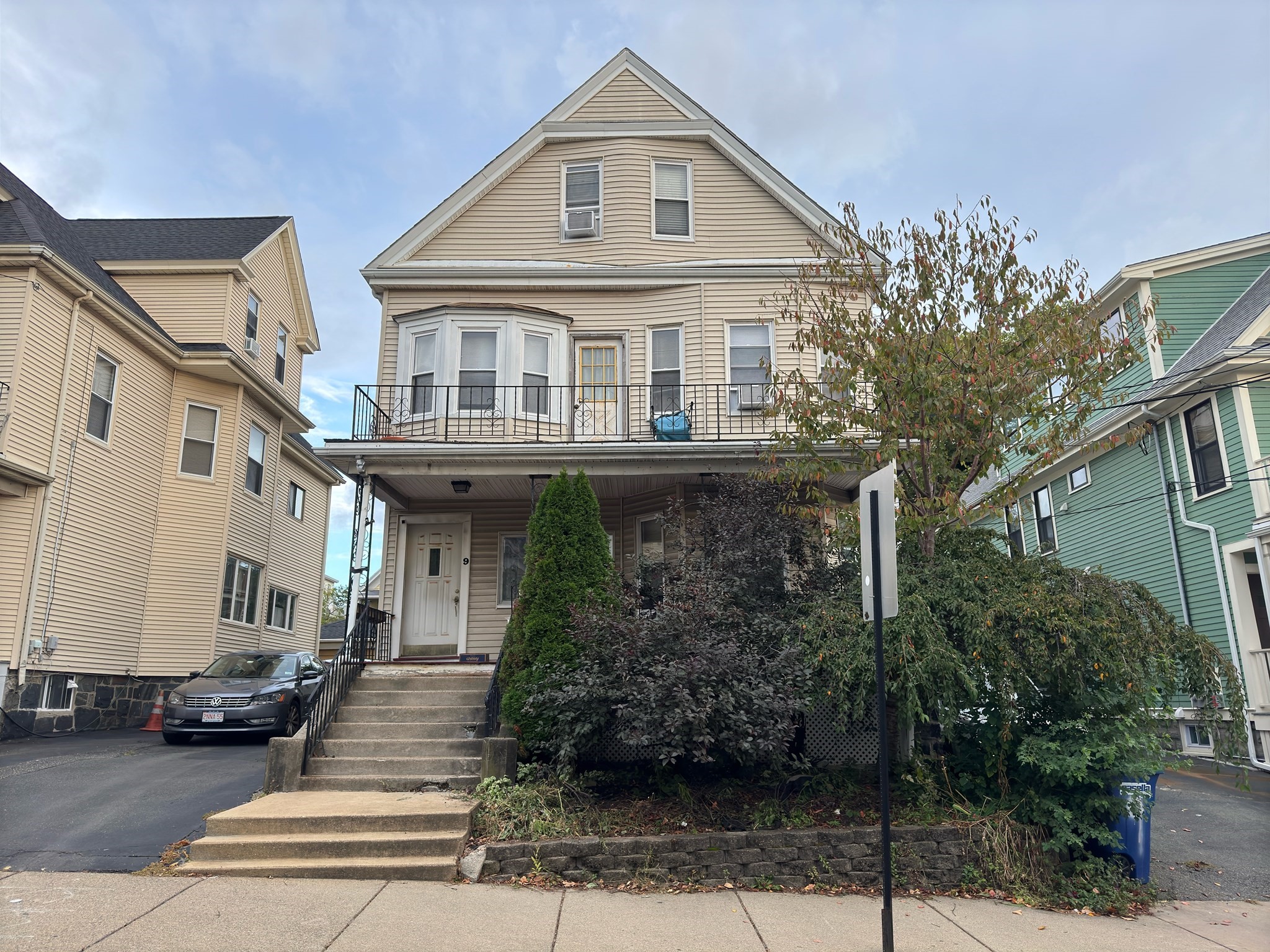View Map
Property Description
Property Details
Building Information
- Total Units: 2
- Total Floors: 4
- Total Bedrooms: 6
- Total Full Baths: 4
- Total Fireplaces: 1
- Basement Features: Full, Interior Access, Partially Finished, Walk Out
- Common Heating: Forced Air, Oil
- Common Cooling: Central Air
Financial
- APOD Available: Yes
- Gross Operating Income: 72600
- Gross Expenses: 13314
- GSE: 1576
- Electric Expenses: 5300
- Water/Sewer: 3060
- INSC: 3378
- Net Operating Income: 59286
Utilities
- Water: City/Town Water, Private
- Sewer: City/Town Sewer, Private
Unit 1 Description
- Under Lease: No
- Floors: 1
- Levels: 1
Unit 2 Description
- Included in Rent: Electric, Gas, Heat, Hot Water
- Under Lease: No
- Floors: 2
- Levels: 2
Unit 3 Description
- Included in Rent: Electric, Gas, Heat, Hot Water, Water
- Under Lease: No
- Levels: 1
Construction
- Year Built: 1917
- Type: 2 Family - 2 Units Up/Down
- Foundation Info: Concrete Block
- Lead Paint: Unknown
- Warranty: No
Other Information
- MLS ID# 73314614
- Last Updated: 12/19/24
Property History
| Date | Event | Price | Price/Sq Ft | Source |
|---|---|---|---|---|
| 12/19/2024 | Under Agreement | $1,475,000 | $388 | MLSPIN |
| 12/15/2024 | Contingent | $1,475,000 | $388 | MLSPIN |
| 12/08/2024 | Active | $1,475,000 | $388 | MLSPIN |
| 12/04/2024 | Price Change | $1,475,000 | $388 | MLSPIN |
| 11/24/2024 | Active | $1,595,000 | $420 | MLSPIN |
| 11/20/2024 | New | $1,595,000 | $420 | MLSPIN |
Mortgage Calculator
Map
Seller's Representative: Susan Collins, Coldwell Banker Realty - Boston
Sub Agent Compensation: n/a
Buyer Agent Compensation: n/a
Facilitator Compensation: n/a
Compensation Based On: n/a
Sub-Agency Relationship Offered: Yes
© 2024 MLS Property Information Network, Inc.. All rights reserved.
The property listing data and information set forth herein were provided to MLS Property Information Network, Inc. from third party sources, including sellers, lessors and public records, and were compiled by MLS Property Information Network, Inc. The property listing data and information are for the personal, non commercial use of consumers having a good faith interest in purchasing or leasing listed properties of the type displayed to them and may not be used for any purpose other than to identify prospective properties which such consumers may have a good faith interest in purchasing or leasing. MLS Property Information Network, Inc. and its subscribers disclaim any and all representations and warranties as to the accuracy of the property listing data and information set forth herein.
MLS PIN data last updated at 2024-12-19 09:12:00








































