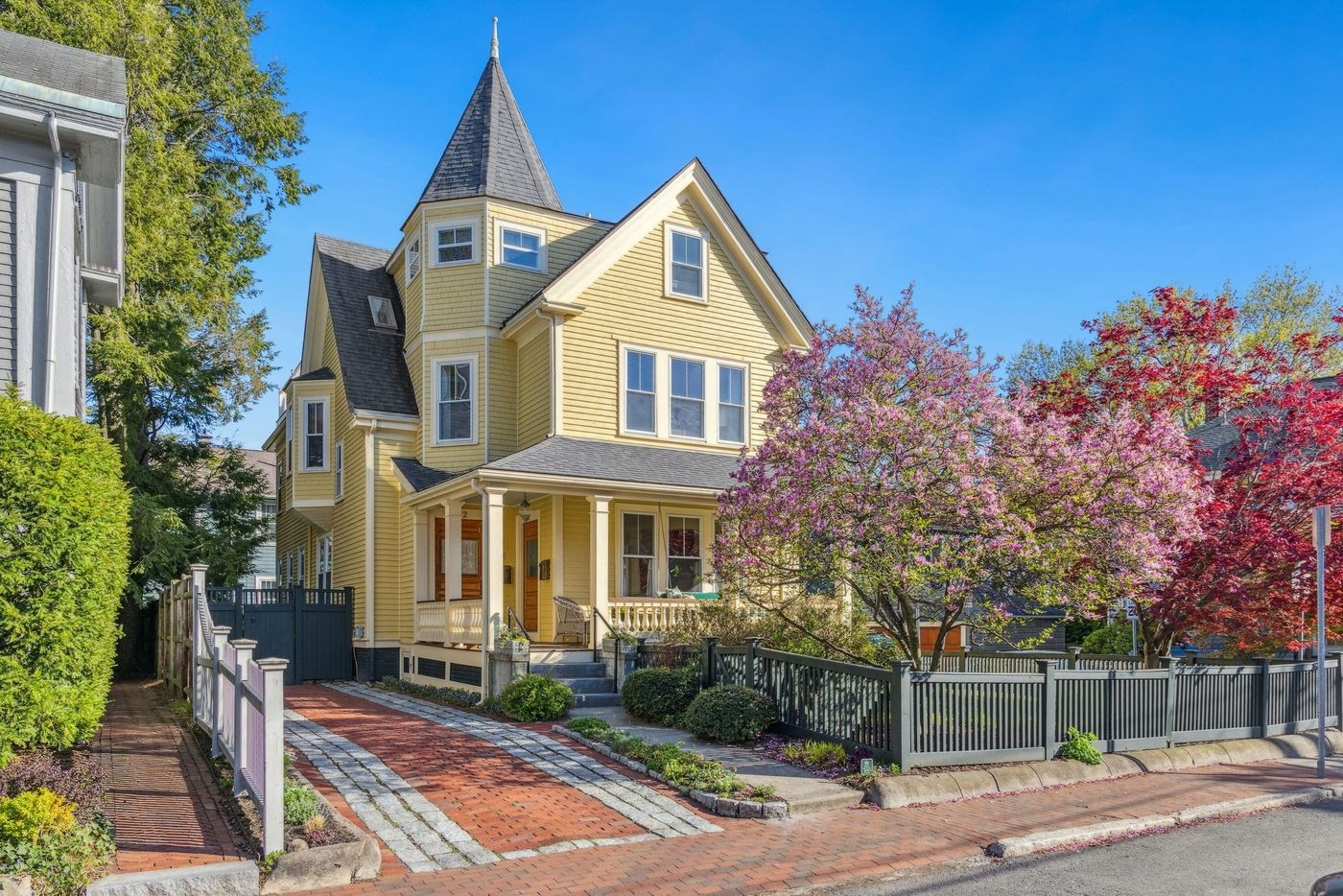
View Map
Property Description
Property Details
Building Information
- Total Units: 2
- Total Floors: 8
- Total Bedrooms: 9
- Total Full Baths: 8
- Total Half Baths: 2
- Total Fireplaces: 2
- Amenities: Highway Access, House of Worship, Park, Public School, Public Transportation, Shopping, Swimming Pool, Tennis Court, T-Station, Walk/Jog Trails
- Basement Features: Finished, Full, Other (See Remarks)
- Common Interior Features: Programmable Thermostat, Tile Floor
- Common Appliances: Washer Hookup
Financial
- APOD Available: No
Utilities
- Heat Zones: 8
- Cooling Zones: 8
- Electric Info: Circuit Breakers, Underground
- Energy Features: Insulated Windows, Prog. Thermostat
- Utility Connections: for Electric Dryer, for Electric Oven, for Electric Range, Washer Hookup
- Water: City/Town Water, Private
- Sewer: City/Town Sewer, Private
Unit 1 Description
- Under Lease: No
- Floors: 1
- Levels: 4
Unit 2 Description
- Under Lease: No
- Floors: 1
- Levels: 4
Construction
- Year Built: 1920
- Type: 2 Family - 2 Units Side by Side
- Construction Type: Aluminum, Cement Board, Frame, Vertical Siding
- Foundation Info: Concrete Block, Fieldstone
- Roof Material: Asphalt/Composition Shingles, Metal Roofing (Recycled)
- Flooring Type: Hardwood, Tile
- Lead Paint: Unknown
- Warranty: No
Other Information
- MLS ID# 73341190
- Last Updated: 03/25/25
Property History
| Date | Event | Price | Price/Sq Ft | Source |
|---|---|---|---|---|
| 04/24/2025 | Under Agreement | $1,449,900 | $561 | MLSPIN |
| 04/18/2025 | Contingent | $1,449,900 | $561 | MLSPIN |
| 04/08/2025 | Active | $1,449,900 | $561 | MLSPIN |
| 04/04/2025 | New | $1,449,900 | $561 | MLSPIN |
| 03/25/2025 | Temporarily Withdrawn | $2,950,000 | $579 | MLSPIN |
| 03/08/2025 | Active | $2,950,000 | $579 | MLSPIN |
| 03/04/2025 | New | $2,950,000 | $579 | MLSPIN |
Mortgage Calculator
Map
Seller's Representative: Christopher Manley, LAER Realty Partners
Sub Agent Compensation: n/a
Buyer Agent Compensation: n/a
Facilitator Compensation: n/a
Compensation Based On: n/a
Sub-Agency Relationship Offered: No
© 2025 MLS Property Information Network, Inc.. All rights reserved.
The property listing data and information set forth herein were provided to MLS Property Information Network, Inc. from third party sources, including sellers, lessors and public records, and were compiled by MLS Property Information Network, Inc. The property listing data and information are for the personal, non commercial use of consumers having a good faith interest in purchasing or leasing listed properties of the type displayed to them and may not be used for any purpose other than to identify prospective properties which such consumers may have a good faith interest in purchasing or leasing. MLS Property Information Network, Inc. and its subscribers disclaim any and all representations and warranties as to the accuracy of the property listing data and information set forth herein.
MLS PIN data last updated at 2025-03-25 23:47:00




