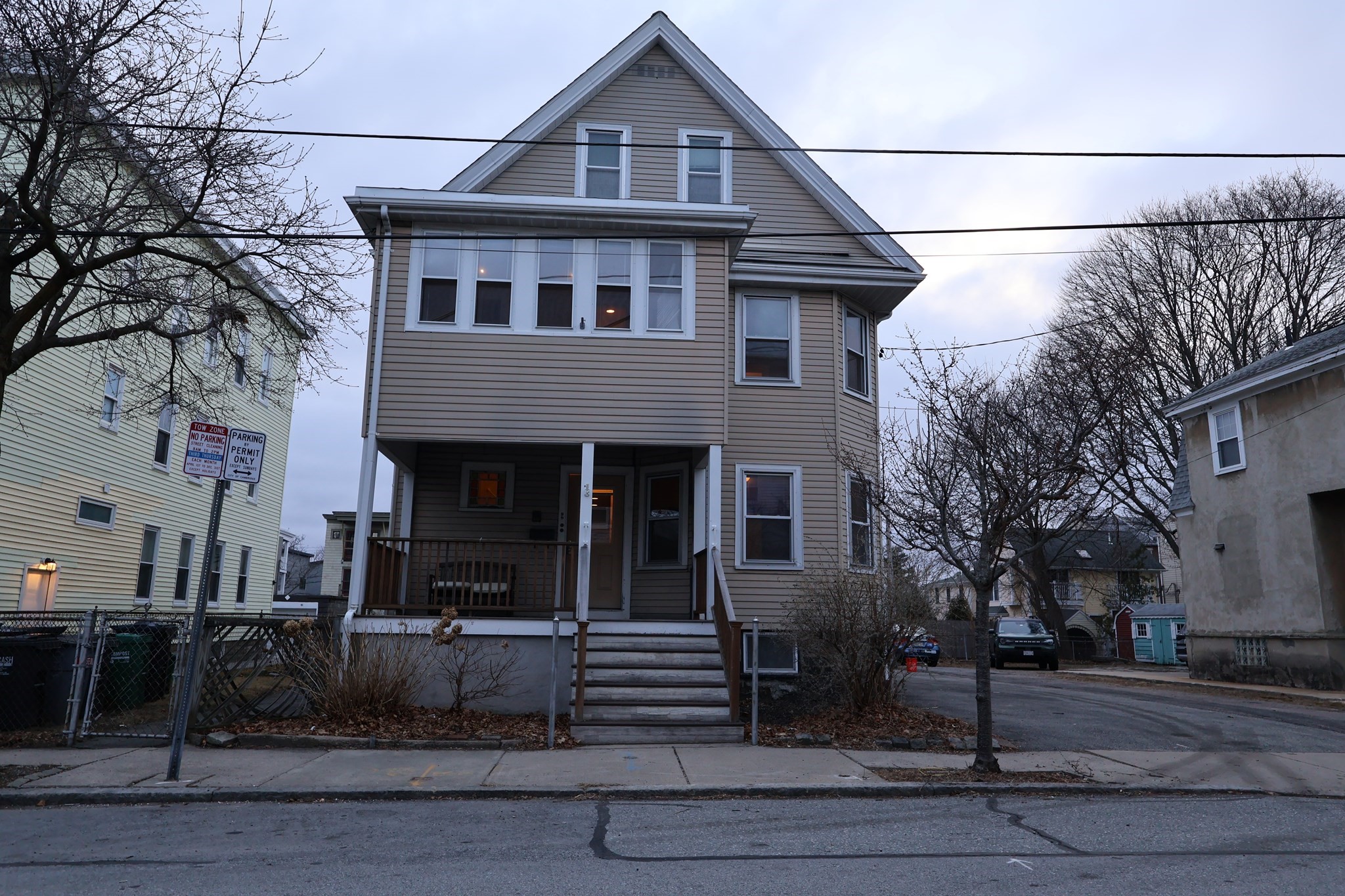Property Description
Property Details
Building Information
- Total Units: 2
- Total Floors: 3
- Total Bedrooms: 5
- Total Full Baths: 3
- Amenities: Bike Path, Conservation Area, Highway Access, Park, Public School, Public Transportation, Shopping, T-Station
- Basement Features: Concrete Floor, Full, Interior Access, Sump Pump, Unfinished Basement, Walk Out
- Common Rooms: Dining Room, Family Room, Kitchen, Living Room, Office/Den, Sunroom
- Common Interior Features: Bathroom with Shower Stall, Bathroom With Tub, Bathroom With Tub & Shower, Ceiling Fans, Programmable Thermostat, Stone/Granite/Solid Counters, Storage, Tile Floor
- Common Appliances: Dishwasher, Disposal, Dryer, Range, Refrigerator, Washer
- Common Heating: Extra Flue, Gas, Heat Pump
- Common Cooling: Central Air, None
Financial
- APOD Available: No
Utilities
- Heat Zones: 3
- Cooling Zones: 2
- Electric Info: Circuit Breakers, Underground
- Energy Features: Insulated Windows, Partial, Prog. Thermostat, Storm Doors, Storm Windows
- Utility Connections: for Gas Range
- Water: City/Town Water, Private
- Sewer: City/Town Sewer, Private
Unit 1 Description
- Under Lease: No
- Floors: 1
- Levels: 1
Unit 2 Description
- Under Lease: No
- Floors: 2
- Levels: 2
Construction
- Year Built: 1926
- Construction Type: Aluminum, Frame
- Foundation Info: Concrete Block
- Roof Material: Aluminum, Asphalt/Fiberglass Shingles
- Flooring Type: Hardwood, Laminate, Tile, Wood
- Lead Paint: Unknown
- Year Round: Yes
- Warranty: No
Other Information
- MLS ID# 73354761
- Last Updated: 04/03/25
Property History
| Date | Event | Price | Price/Sq Ft | Source |
|---|---|---|---|---|
| 04/03/2025 | New | $1,625,000 | $419 | MLSPIN |
Mortgage Calculator
Map
Seller's Representative: Steve McKenna & The Home Advantage Team, Gibson Sotheby's International Realty
Sub Agent Compensation: n/a
Buyer Agent Compensation: n/a
Facilitator Compensation: n/a
Compensation Based On: n/a
Sub-Agency Relationship Offered: No
© 2025 MLS Property Information Network, Inc.. All rights reserved.
The property listing data and information set forth herein were provided to MLS Property Information Network, Inc. from third party sources, including sellers, lessors and public records, and were compiled by MLS Property Information Network, Inc. The property listing data and information are for the personal, non commercial use of consumers having a good faith interest in purchasing or leasing listed properties of the type displayed to them and may not be used for any purpose other than to identify prospective properties which such consumers may have a good faith interest in purchasing or leasing. MLS Property Information Network, Inc. and its subscribers disclaim any and all representations and warranties as to the accuracy of the property listing data and information set forth herein.
MLS PIN data last updated at 2025-04-03 17:49:00


















































