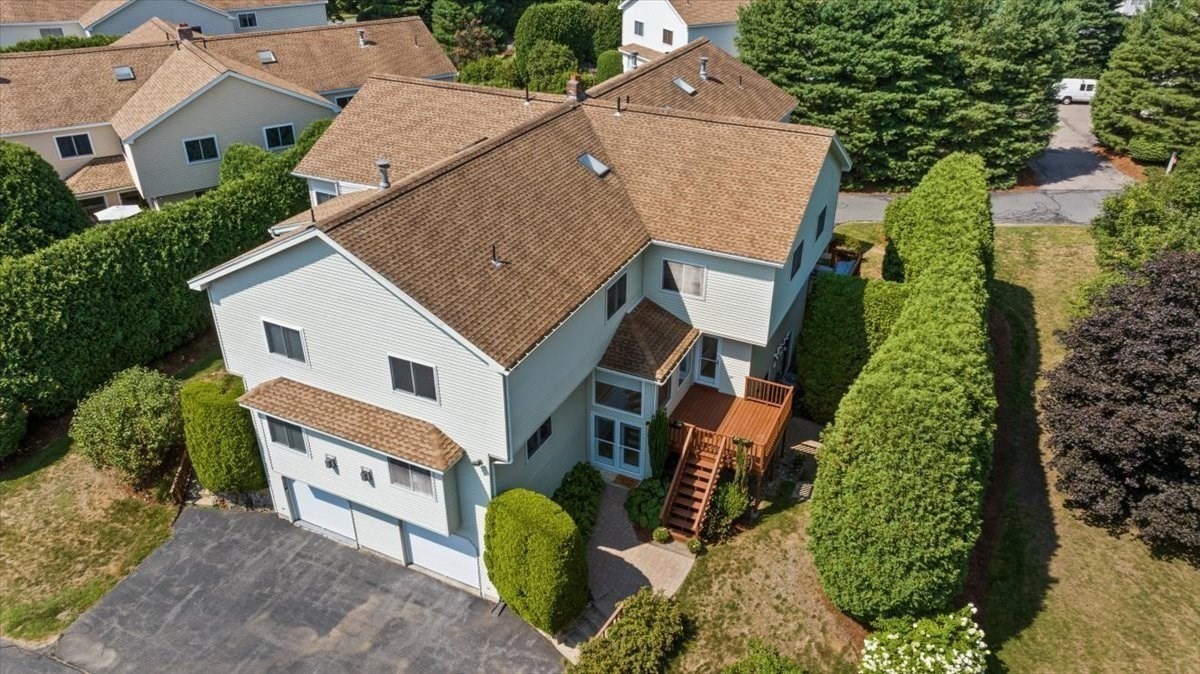
View Map
Property Description
Property Details
Amenities
- Amenities: Conservation Area, Highway Access, House of Worship, Park, Public Transportation, Shopping, T-Station, University, Walk/Jog Trails
- Association Fee Includes: Clubhouse, Exterior Maintenance, Landscaping, Master Insurance, Reserve Funds, Road Maintenance, Snow Removal
Kitchen, Dining, and Appliances
- Deck - Exterior, Dining Area, Dryer Hookup - Electric, Exterior Access, Flooring - Stone/Ceramic Tile, Peninsula, Recessed Lighting, Washer Hookup, Window(s) - Picture
- Dishwasher, Dryer, Microwave, Range, Refrigerator, Washer
- Dining Room Level: First Floor
- Dining Room Features: Flooring - Hardwood
Bathrooms
- Full Baths: 2
- Half Baths 1
- Bathroom 1 Features: Bathroom - Half
- Bathroom 2 Features: Bathroom - Full, Bathroom - Tiled With Tub & Shower, Closet - Linen, Closet - Walk-in, Double Vanity, Flooring - Stone/Ceramic Tile, Jacuzzi / Whirlpool Soaking Tub, Window(s) - Picture
- Bathroom 3 Level: Second Floor
- Bathroom 3 Features: Bathroom - Full, Double Vanity, Flooring - Stone/Ceramic Tile, Window(s) - Picture
Bedrooms
- Bedrooms: 2
- Master Bedroom Features: Bathroom - Full, Ceiling Fan(s), Closet - Walk-in, Flooring - Wall to Wall Carpet
- Bedroom 2 Level: Second Floor
- Master Bedroom Features: Ceiling Fan(s), Closet, Flooring - Wall to Wall Carpet
Other Rooms
- Total Rooms: 6
- Living Room Level: First Floor
- Living Room Features: Ceiling - Cathedral, Flooring - Hardwood, Wood / Coal / Pellet Stove
- Family Room Level: Second Floor
- Family Room Features: Ceiling Fan(s), Flooring - Wall to Wall Carpet
Utilities
- Heating: Hot Water Baseboard, Oil
- Heat Zones: 2
- Cooling: Central Air
- Cooling Zones: 2
- Energy Features: Insulated Windows, Storm Doors
- Utility Connections: for Electric Range
- Water: City/Town Water
- Sewer: City/Town Sewer
Unit Features
- Square Feet: 2098
- Unit Building: 43
- Unit Level: 1
- Unit Placement: Street
- Floors: 3
- Pets Allowed: No
- Fireplaces: 1
- Accessability Features: No
Condo Complex Information
- Condo Name: Leah Estates
- Condo Type: Condo
- Complex Complete: Yes
- Number of Units: 55
- Elevator: No
- Condo Association: U
- HOA Fee: $501
- Fee Interval: Monthly
- Management: Professional - Off Site
Construction
- Year Built: 2003
- Style: Detached
- Construction Type: Frame
- Roof Material: Asphalt/Fiberglass Shingles
- Flooring Type: Hardwood, Tile, Wall to Wall Carpet
- Lead Paint: Unknown
- Warranty: No
Garage & Parking
- Garage Parking: Attached
- Garage Spaces: 2
- Parking Features: Off-Street
- Parking Spaces: 4
Exterior & Grounds
- Exterior Features: Deck - Wood, Patio, Porch
- Pool: No
- Distance to Beach: 1/10 to 3/10
- Beach Ownership: Public
Other Information
- MLS ID# 73367027
- Last Updated: 11/22/25
- Documents on File: Management Association Bylaws, Master Deed, Rules & Regs
Property History
| Date | Event | Price | Price/Sq Ft | Source |
|---|---|---|---|---|
| 11/22/2025 | Sold | $640,000 | $305 | MLSPIN |
| 10/22/2025 | Under Agreement | $649,900 | $310 | MLSPIN |
| 09/21/2025 | Active | $649,900 | $310 | MLSPIN |
| 09/17/2025 | Price Change | $649,900 | $310 | MLSPIN |
| 08/24/2025 | Active | $674,900 | $322 | MLSPIN |
| 08/20/2025 | Price Change | $674,900 | $322 | MLSPIN |
| 07/20/2025 | Active | $689,000 | $328 | MLSPIN |
| 07/16/2025 | Price Change | $689,000 | $328 | MLSPIN |
| 06/15/2025 | Active | $698,000 | $333 | MLSPIN |
| 06/11/2025 | Back on Market | $698,000 | $333 | MLSPIN |
| 05/27/2025 | Temporarily Withdrawn | $698,000 | $333 | MLSPIN |
| 05/27/2025 | Temporarily Withdrawn | $694,900 | $331 | MLSPIN |
| 05/04/2025 | Active | $694,900 | $331 | MLSPIN |
| 04/30/2025 | New | $694,900 | $331 | MLSPIN |
Mortgage Calculator
Map
Seller's Representative: Judi Teller, Realty Executives Boston West
Sub Agent Compensation: n/a
Buyer Agent Compensation: n/a
Facilitator Compensation: n/a
Compensation Based On: n/a
Sub-Agency Relationship Offered: No
© 2025 MLS Property Information Network, Inc.. All rights reserved.
The property listing data and information set forth herein were provided to MLS Property Information Network, Inc. from third party sources, including sellers, lessors and public records, and were compiled by MLS Property Information Network, Inc. The property listing data and information are for the personal, non commercial use of consumers having a good faith interest in purchasing or leasing listed properties of the type displayed to them and may not be used for any purpose other than to identify prospective properties which such consumers may have a good faith interest in purchasing or leasing. MLS Property Information Network, Inc. and its subscribers disclaim any and all representations and warranties as to the accuracy of the property listing data and information set forth herein.
MLS PIN data last updated at 2025-11-22 10:18:00



