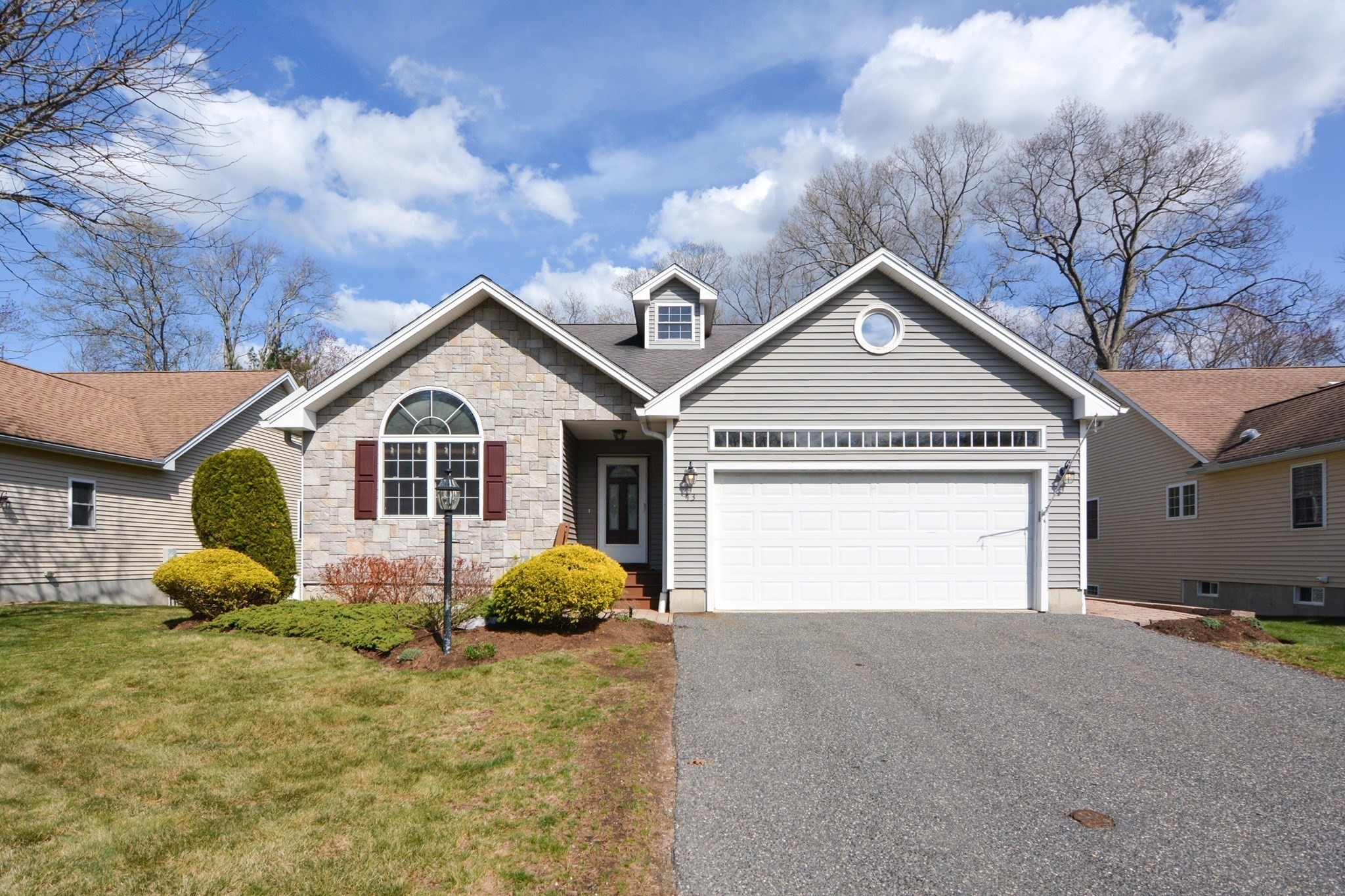View Map
Property Description
Property Details
Amenities
- Amenities: Highway Access, Park, Public School, Public Transportation, T-Station, Walk/Jog Trails
- Association Fee Includes: Exterior Maintenance, Landscaping, Master Insurance, Road Maintenance, Snow Removal
Kitchen, Dining, and Appliances
- Kitchen Level: First Floor
- Countertops - Stone/Granite/Solid, Flooring - Hardwood, Kitchen Island
- Dishwasher, Disposal, Dryer, Microwave, Range, Refrigerator, Washer
- Dining Room Level: First Floor
- Dining Room Features: Flooring - Hardwood
Bathrooms
- Full Baths: 2
- Half Baths 1
- Master Bath: 1
- Bathroom 1 Level: First Floor
- Bathroom 1 Features: Bathroom - Half, Flooring - Stone/Ceramic Tile
- Bathroom 2 Level: Second Floor
- Bathroom 2 Features: Bathroom - Full, Countertops - Stone/Granite/Solid, Double Vanity, Flooring - Stone/Ceramic Tile
- Bathroom 3 Level: Second Floor
- Bathroom 3 Features: Bathroom - Full, Flooring - Stone/Ceramic Tile
Bedrooms
- Bedrooms: 2
- Master Bedroom Level: Second Floor
- Master Bedroom Features: Bathroom - Full, Ceiling - Cathedral, Closet - Walk-in, Flooring - Wall to Wall Carpet
- Bedroom 2 Level: Second Floor
- Master Bedroom Features: Bathroom - Full, Ceiling - Vaulted, Flooring - Wall to Wall Carpet
Other Rooms
- Total Rooms: 6
- Living Room Level: First Floor
- Living Room Features: Fireplace, Flooring - Hardwood, Window Seat
Utilities
- Heating: Extra Flue, Forced Air, Gas, Heat Pump, Oil
- Heat Zones: 2
- Cooling: Central Air
- Cooling Zones: 2
- Water: City/Town Water, Private
- Sewer: City/Town Sewer, Private
Unit Features
- Square Feet: 1975
- Unit Building: 166
- Unit Level: 1
- Unit Placement: Street
- Floors: 3
- Pets Allowed: Yes
- Fireplaces: 1
- Accessability Features: Unknown
Condo Complex Information
- Condo Name: Starlight Village
- Condo Type: Condo
- Complex Complete: Yes
- Number of Units: 196
- Elevator: No
- Condo Association: U
- HOA Fee: $444
- Fee Interval: Monthly
- Management: Professional - Off Site
Construction
- Year Built: 1993
- Style: , Garrison, Townhouse
- Flooring Type: Hardwood, Tile, Wall to Wall Carpet
- Lead Paint: Unknown
- Warranty: No
Garage & Parking
- Garage Parking: Under
- Garage Spaces: 2
- Parking Spaces: 1
Exterior & Grounds
- Pool: No
Other Information
- MLS ID# 73396748
- Last Updated: 06/29/25
Mortgage Calculator
Map
Seller's Representative: Craig Morrison, Realty Executives Boston West
Sub Agent Compensation: n/a
Buyer Agent Compensation: n/a
Facilitator Compensation: n/a
Compensation Based On: n/a
Sub-Agency Relationship Offered: No
© 2025 MLS Property Information Network, Inc.. All rights reserved.
The property listing data and information set forth herein were provided to MLS Property Information Network, Inc. from third party sources, including sellers, lessors and public records, and were compiled by MLS Property Information Network, Inc. The property listing data and information are for the personal, non commercial use of consumers having a good faith interest in purchasing or leasing listed properties of the type displayed to them and may not be used for any purpose other than to identify prospective properties which such consumers may have a good faith interest in purchasing or leasing. MLS Property Information Network, Inc. and its subscribers disclaim any and all representations and warranties as to the accuracy of the property listing data and information set forth herein.
MLS PIN data last updated at 2025-06-29 04:05:00












































