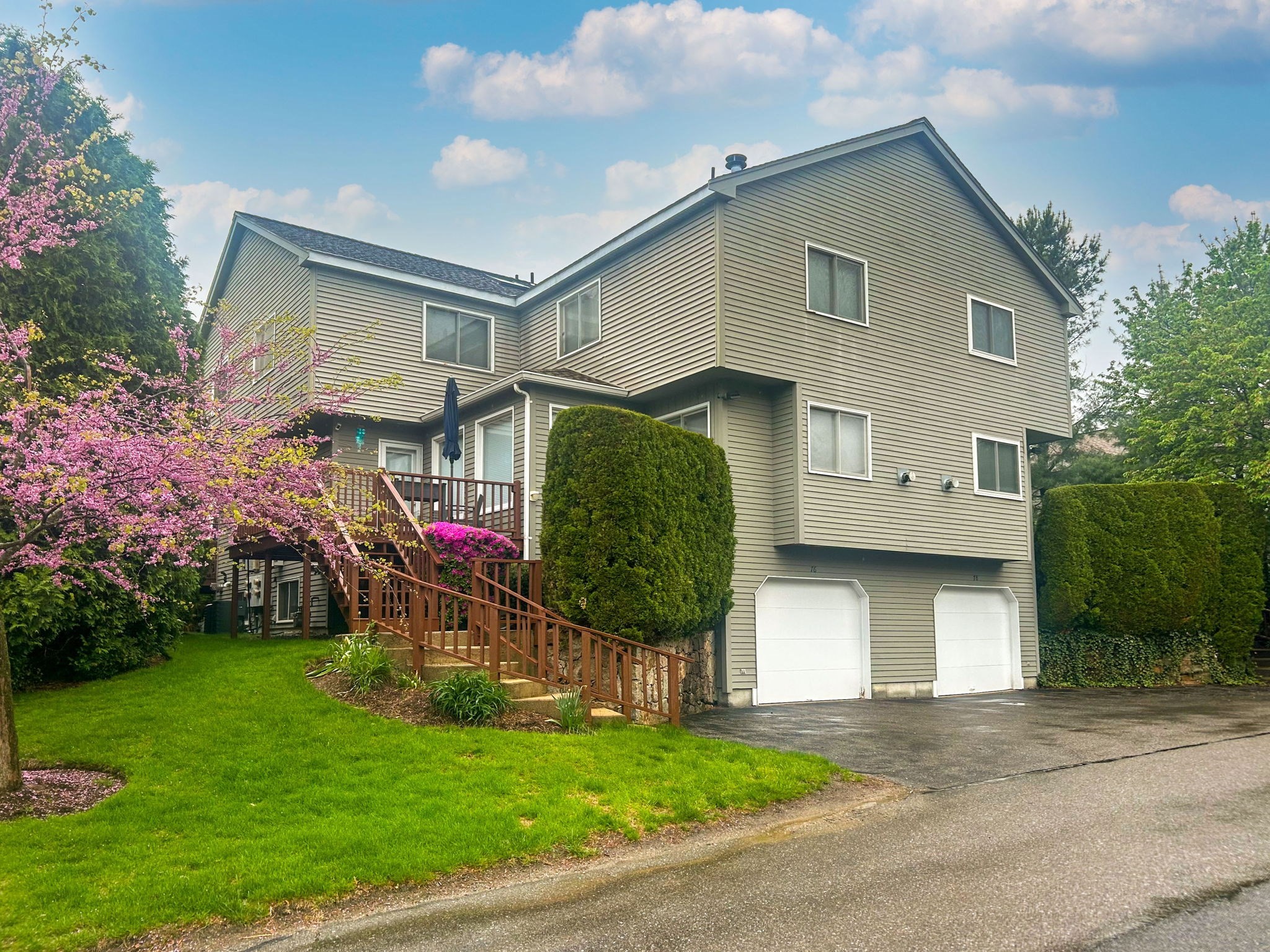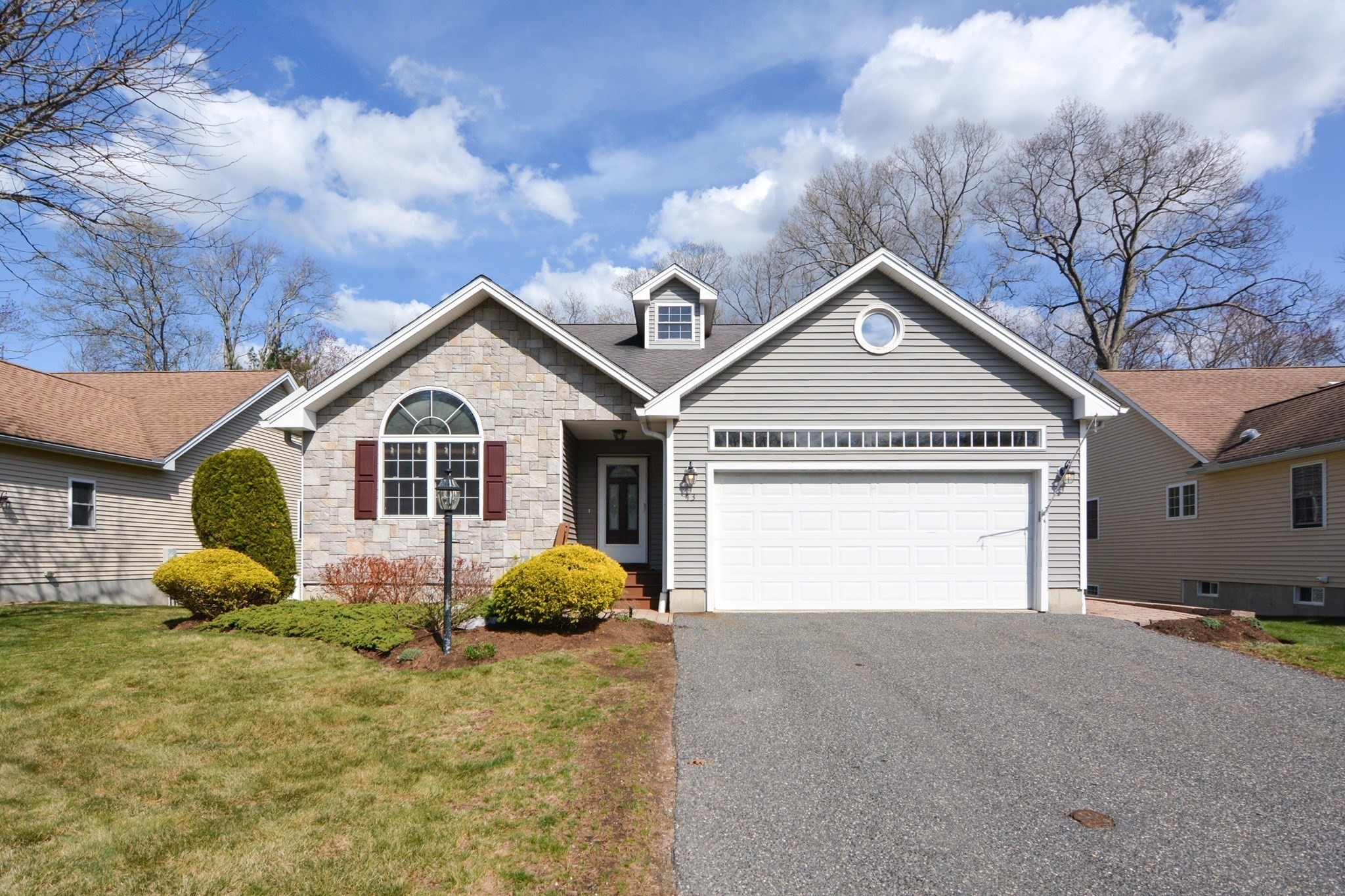View Map
Property Description
Property Details
Amenities
- Amenities: House of Worship, Medical Facility, Park, Public School, Public Transportation, Shopping
- Association Fee Includes: Landscaping, Master Insurance, Road Maintenance, Snow Removal
Kitchen, Dining, and Appliances
- Kitchen Level: First Floor
- Balcony / Deck, Flooring - Stone/Ceramic Tile, Gas Stove, Kitchen Island, Recessed Lighting, Stainless Steel Appliances
- Dishwasher, Disposal, Dryer - ENERGY STAR, Microwave, Other (See Remarks), Range, Refrigerator - ENERGY STAR, Vacuum System, Vent Hood, Washer - ENERGY STAR, Water Treatment
- Dining Room Level: First Floor
- Dining Room Features: Flooring - Stone/Ceramic Tile, Lighting - Overhead
Bathrooms
- Full Baths: 2
- Half Baths 1
- Bathroom 1 Level: First Floor
- Bathroom 1 Features: Bathroom - Half
- Bathroom 2 Level: Second Floor
- Bathroom 2 Features: Bathroom - Full
Bedrooms
- Bedrooms: 2
- Master Bedroom Level: Second Floor
- Master Bedroom Features: Bathroom - Full, Ceiling Fan(s), Closet - Walk-in, Fireplace, Flooring - Wall to Wall Carpet, Lighting - Overhead
- Bedroom 2 Level: Second Floor
- Master Bedroom Features: Bathroom - Full, Ceiling Fan(s), Closet - Double, Flooring - Wall to Wall Carpet, Recessed Lighting
Other Rooms
- Total Rooms: 5
- Living Room Level: First Floor
- Living Room Features: Ceiling Fan(s), Fireplace, Flooring - Hardwood, Recessed Lighting
- Family Room Level: Basement
- Family Room Features: Flooring - Wall to Wall Carpet, Recessed Lighting
Utilities
- Heating: Central Heat, Electric, Extra Flue, Gas, Heat Pump
- Cooling: Central Air
- Water: City/Town Water, Private
- Sewer: City/Town Sewer, Private
Unit Features
- Square Feet: 2142
- Unit Building: 263
- Unit Level: 1
- Interior Features: Central Vacuum
- Floors: 3
- Pets Allowed: Yes
- Fireplaces: 2
- Accessability Features: Unknown
Condo Complex Information
- Condo Type: Condo
- Complex Complete: U
- Number of Units: 300
- Elevator: No
- Condo Association: U
- HOA Fee: $367
Construction
- Year Built: 2011
- Style: , Garrison, Townhouse
- Roof Material: Rubber
- Lead Paint: None
- Warranty: No
Garage & Parking
- Garage Parking: Attached, Garage Door Opener
- Garage Spaces: 2
- Parking Features: Detached, Tandem
- Parking Spaces: 4
Exterior & Grounds
- Pool: No
Other Information
- MLS ID# 73397337
- Last Updated: 07/20/25
Property History
| Date | Event | Price | Price/Sq Ft | Source |
|---|---|---|---|---|
| 07/20/2025 | Active | $660,000 | $308 | MLSPIN |
| 07/16/2025 | Price Change | $660,000 | $308 | MLSPIN |
| 06/30/2025 | Active | $675,000 | $315 | MLSPIN |
| 06/26/2025 | New | $675,000 | $315 | MLSPIN |
| 06/06/2024 | Canceled | $649,900 | $307 | MLSPIN |
| 05/22/2024 | Temporarily Withdrawn | $649,900 | $307 | MLSPIN |
| 05/05/2024 | Active | $649,900 | $307 | MLSPIN |
| 05/01/2024 | New | $649,900 | $307 | MLSPIN |
Mortgage Calculator
Map
Seller's Representative: John Snyder, Redfin Corp.
Sub Agent Compensation: n/a
Buyer Agent Compensation: 2
Facilitator Compensation: n/a
Compensation Based On: Net Sale Price
Sub-Agency Relationship Offered: No
© 2025 MLS Property Information Network, Inc.. All rights reserved.
The property listing data and information set forth herein were provided to MLS Property Information Network, Inc. from third party sources, including sellers, lessors and public records, and were compiled by MLS Property Information Network, Inc. The property listing data and information are for the personal, non commercial use of consumers having a good faith interest in purchasing or leasing listed properties of the type displayed to them and may not be used for any purpose other than to identify prospective properties which such consumers may have a good faith interest in purchasing or leasing. MLS Property Information Network, Inc. and its subscribers disclaim any and all representations and warranties as to the accuracy of the property listing data and information set forth herein.
MLS PIN data last updated at 2025-07-20 04:05:00






























