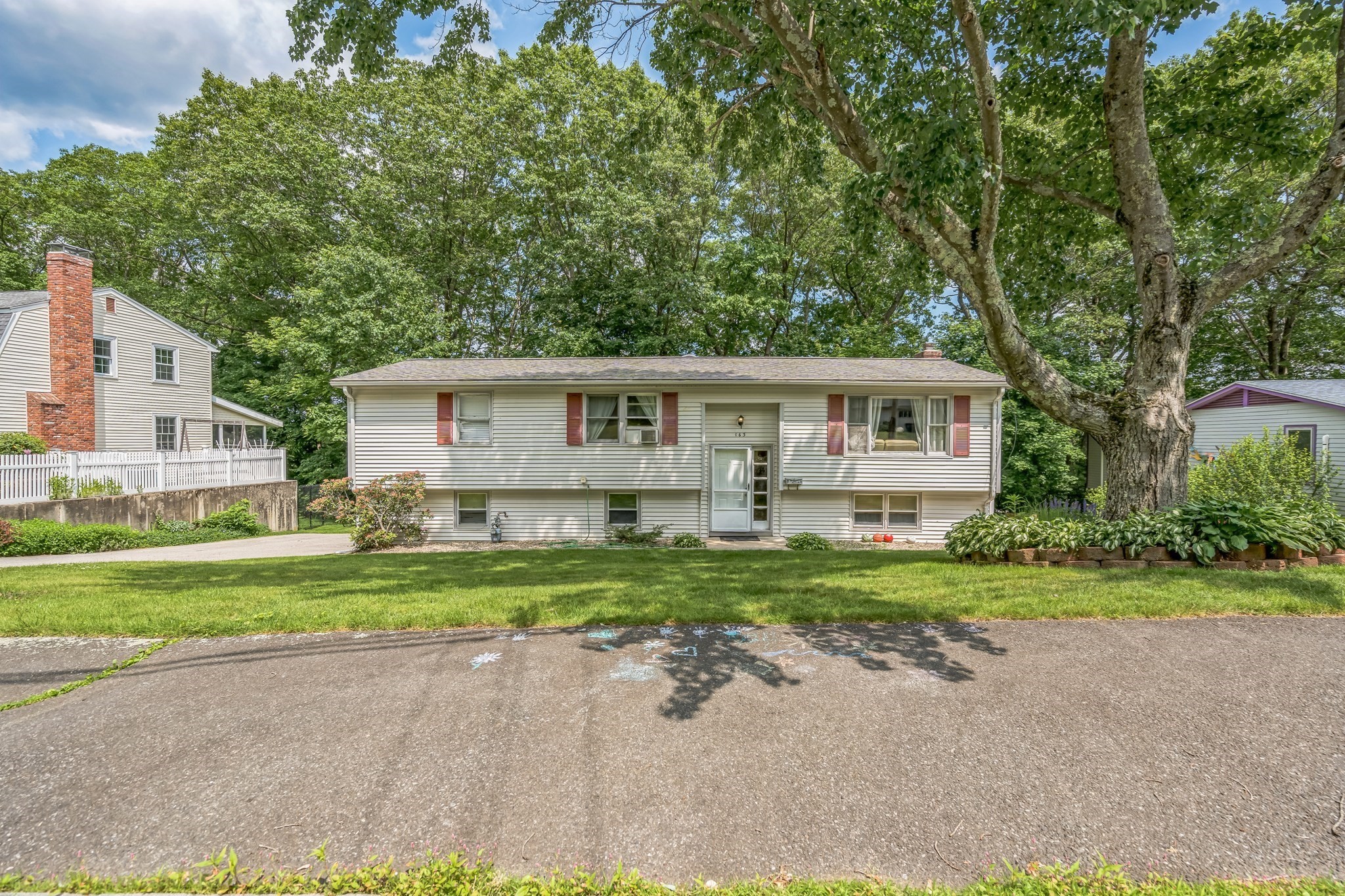View Map
Property Description
Property Details
Amenities
- Bike Path
- Conservation Area
- Golf Course
- Highway Access
- Medical Facility
- Park
- Private School
- Public School
- Public Transportation
- Shopping
- Stables
- T-Station
- University
- Walk/Jog Trails
Kitchen, Dining, and Appliances
- Kitchen Dimensions: 15X12
- Kitchen Level: First Floor
- Breakfast Bar / Nook, Ceiling - Vaulted, Flooring - Hardwood, Gas Stove, Recessed Lighting, Remodeled, Stainless Steel Appliances
- Dishwasher, Dryer, Microwave, Range, Refrigerator, Washer
Bathrooms
- Full Baths: 2
- Master Bath: 1
- Bathroom 1 Level: First Floor
- Bathroom 1 Features: Bathroom - Full
- Bathroom 2 Level: First Floor
- Bathroom 2 Features: Bathroom - Full
Bedrooms
- Bedrooms: 4
- Master Bedroom Dimensions: 15X12
- Master Bedroom Level: First Floor
- Master Bedroom Features: Balcony - Exterior, Bathroom - Full, Closet/Cabinets - Custom Built, Flooring - Hardwood
- Bedroom 2 Dimensions: 15X13
- Bedroom 2 Level: Second Floor
- Master Bedroom Features: Closet - Walk-in, Flooring - Engineered Hardwood, Skylight
- Bedroom 3 Dimensions: 15X13
- Bedroom 3 Level: Second Floor
- Master Bedroom Features: Closet, Flooring - Engineered Hardwood, Skylight
Other Rooms
- Total Rooms: 6
- Family Room Dimensions: 16X15
- Family Room Level: First Floor
- Family Room Features: Crown Molding, Flooring - Hardwood
- Laundry Room Features: Full
Utilities
- Heating: Gas, Hot Air Gravity, Unit Control
- Heat Zones: 2
- Cooling: Wall AC
- Electric Info: 100 Amps, Other (See Remarks)
- Energy Features: Insulated Doors, Insulated Windows
- Utility Connections: for Gas Range
- Water: City/Town Water, Private
- Sewer: City/Town Sewer, Private
Garage & Parking
- Garage Parking: Detached, Storage, Work Area
- Garage Spaces: 1
- Parking Features: 1-10 Spaces, Off-Street
- Parking Spaces: 3
Interior Features
- Square Feet: 1234
- Accessability Features: Unknown
Construction
- Year Built: 1900
- Type: Detached
- Style: Colonial, Detached,
- Construction Type: Aluminum, Frame
- Foundation Info: Fieldstone
- Roof Material: Aluminum, Asphalt/Fiberglass Shingles
- Flooring Type: Engineered Hardwood, Hardwood, Tile
- Lead Paint: Unknown
- Warranty: No
Exterior & Lot
- Lot Description: Level
- Exterior Features: Porch
- Road Type: Public
- Distance to Beach: 1 to 2 Mile
Other Information
- MLS ID# 73371039
- Last Updated: 05/29/25
- HOA: No
- Reqd Own Association: Unknown
Property History
| Date | Event | Price | Price/Sq Ft | Source |
|---|---|---|---|---|
| 05/27/2025 | Under Agreement | $549,900 | $446 | MLSPIN |
| 05/13/2025 | Contingent | $549,900 | $446 | MLSPIN |
| 05/11/2025 | Active | $549,900 | $446 | MLSPIN |
| 05/07/2025 | New | $549,900 | $446 | MLSPIN |
| 05/20/2022 | Sold | $500,000 | $461 | MLSPIN |
| 04/18/2022 | Under Agreement | $469,900 | $433 | MLSPIN |
| 04/05/2022 | Contingent | $469,900 | $433 | MLSPIN |
| 04/03/2022 | Active | $469,900 | $433 | MLSPIN |
| 03/31/2022 | New | $469,900 | $433 | MLSPIN |
Mortgage Calculator
Map
Seller's Representative: Kim Foemmel, Foemmel Fine Homes
Sub Agent Compensation: n/a
Buyer Agent Compensation: 2
Facilitator Compensation: n/a
Compensation Based On: Net Sale Price
Sub-Agency Relationship Offered: No
© 2025 MLS Property Information Network, Inc.. All rights reserved.
The property listing data and information set forth herein were provided to MLS Property Information Network, Inc. from third party sources, including sellers, lessors and public records, and were compiled by MLS Property Information Network, Inc. The property listing data and information are for the personal, non commercial use of consumers having a good faith interest in purchasing or leasing listed properties of the type displayed to them and may not be used for any purpose other than to identify prospective properties which such consumers may have a good faith interest in purchasing or leasing. MLS Property Information Network, Inc. and its subscribers disclaim any and all representations and warranties as to the accuracy of the property listing data and information set forth herein.
MLS PIN data last updated at 2025-05-29 03:30:00

































