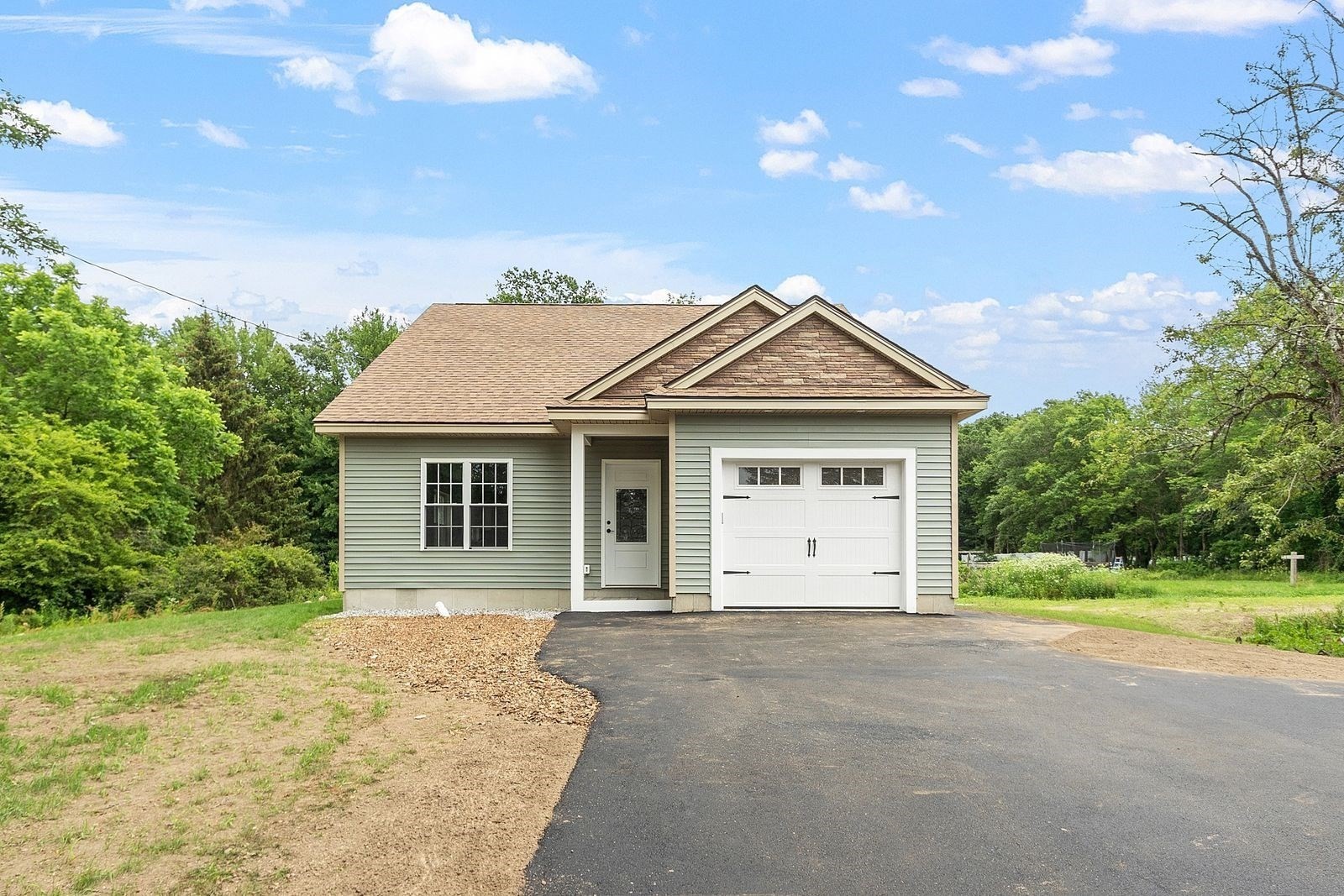Property Description
Property Details
Amenities
- Conservation Area
- Golf Course
- Highway Access
- House of Worship
- Medical Facility
- Private School
- Public School
- Shopping
- University
- Walk/Jog Trails
Kitchen, Dining, and Appliances
- Kitchen Level: First Floor
- Cabinets - Upgraded, Country Kitchen
- Dishwasher, Dryer, Other (See Remarks), Range, Refrigerator, Vent Hood, Washer, Washer Hookup
- Dining Room Level: First Floor
- Dining Room Features: Deck - Exterior, Flooring - Wood, Lighting - Pendant, Open Floor Plan, Slider
Bathrooms
- Full Baths: 2
Bedrooms
- Bedrooms: 4
- Master Bedroom Level: First Floor
- Master Bedroom Features: Ceiling Fan(s), Closet - Walk-in, Flooring - Wood
- Bedroom 2 Level: Second Floor
- Master Bedroom Features: Ceiling Fan(s), Closet, Flooring - Wall to Wall Carpet
- Bedroom 3 Level: Second Floor
- Master Bedroom Features: Ceiling Fan(s), Closet, Flooring - Wall to Wall Carpet
Other Rooms
- Total Rooms: 7
- Living Room Level: First Floor
- Living Room Features: Exterior Access, Flooring - Wood, High Speed Internet Hookup, Open Floor Plan
- Laundry Room Features: Full, Unfinished Basement, Walk Out
Utilities
- Heating: Electric Baseboard, Geothermal Heat Source, Hot Water Baseboard, Humidifier, Individual, None, Oil, Other (See Remarks), Other (See Remarks)
- Hot Water: Other (See Remarks), Varies Per Unit
- Cooling: Window AC
- Electric Info: 100 Amps, Common, Other (See Remarks), Other (See Remarks)
- Energy Features: Insulated Windows
- Water: City/Town Water, Private
- Sewer: City/Town Sewer, Private
Garage & Parking
- Garage Parking: Detached, Storage
- Garage Spaces: 2
- Parking Features: 1-10 Spaces, Off-Street, Paved Driveway
- Parking Spaces: 6
Interior Features
- Square Feet: 1613
- Interior Features: Internet Available - Unknown
- Accessability Features: Unknown
Construction
- Year Built: 1993
- Type: Detached
- Style: Cape, Historical, Log, Rowhouse
- Construction Type: Log, Mason
- Foundation Info: Poured Concrete
- Roof Material: Asphalt/Composition Shingles, Rolled, Solar Shingles
- Flooring Type: Tile, Wall to Wall Carpet, Wood
- Lead Paint: Unknown
- Warranty: No
Exterior & Lot
- Lot Description: Gentle Slope, Level
- Exterior Features: Deck, Fruit Trees, Garden Area, Horses Permitted, Other (See Remarks), Pool - Above Ground, Stone Wall, Storage Shed, Varies per Unit
- Road Type: Paved, Public, Publicly Maint.
Other Information
- MLS ID# 73389482
- Last Updated: 06/28/25
- HOA: No
- Reqd Own Association: Unknown
Property History
| Date | Event | Price | Price/Sq Ft | Source |
|---|---|---|---|---|
| 06/28/2025 | Active | $495,000 | $307 | MLSPIN |
| 06/24/2025 | New | $495,000 | $307 | MLSPIN |
Mortgage Calculator
Map
Seller's Representative: Kim Grant-Dodge, Kim Grant-Dodge
Sub Agent Compensation: n/a
Buyer Agent Compensation: n/a
Facilitator Compensation: n/a
Compensation Based On: n/a
Sub-Agency Relationship Offered: No
© 2025 MLS Property Information Network, Inc.. All rights reserved.
The property listing data and information set forth herein were provided to MLS Property Information Network, Inc. from third party sources, including sellers, lessors and public records, and were compiled by MLS Property Information Network, Inc. The property listing data and information are for the personal, non commercial use of consumers having a good faith interest in purchasing or leasing listed properties of the type displayed to them and may not be used for any purpose other than to identify prospective properties which such consumers may have a good faith interest in purchasing or leasing. MLS Property Information Network, Inc. and its subscribers disclaim any and all representations and warranties as to the accuracy of the property listing data and information set forth herein.
MLS PIN data last updated at 2025-06-28 03:05:00
















































