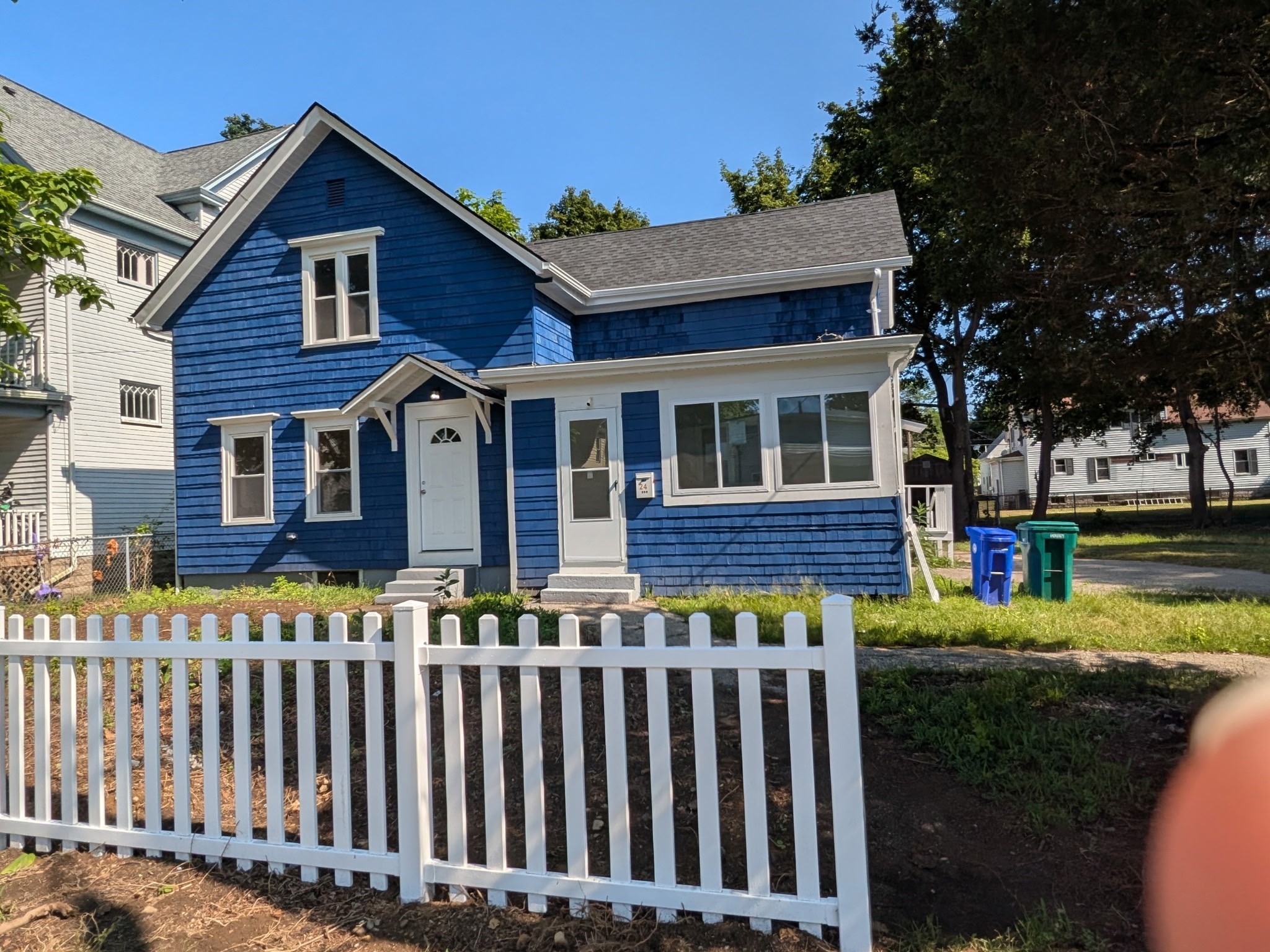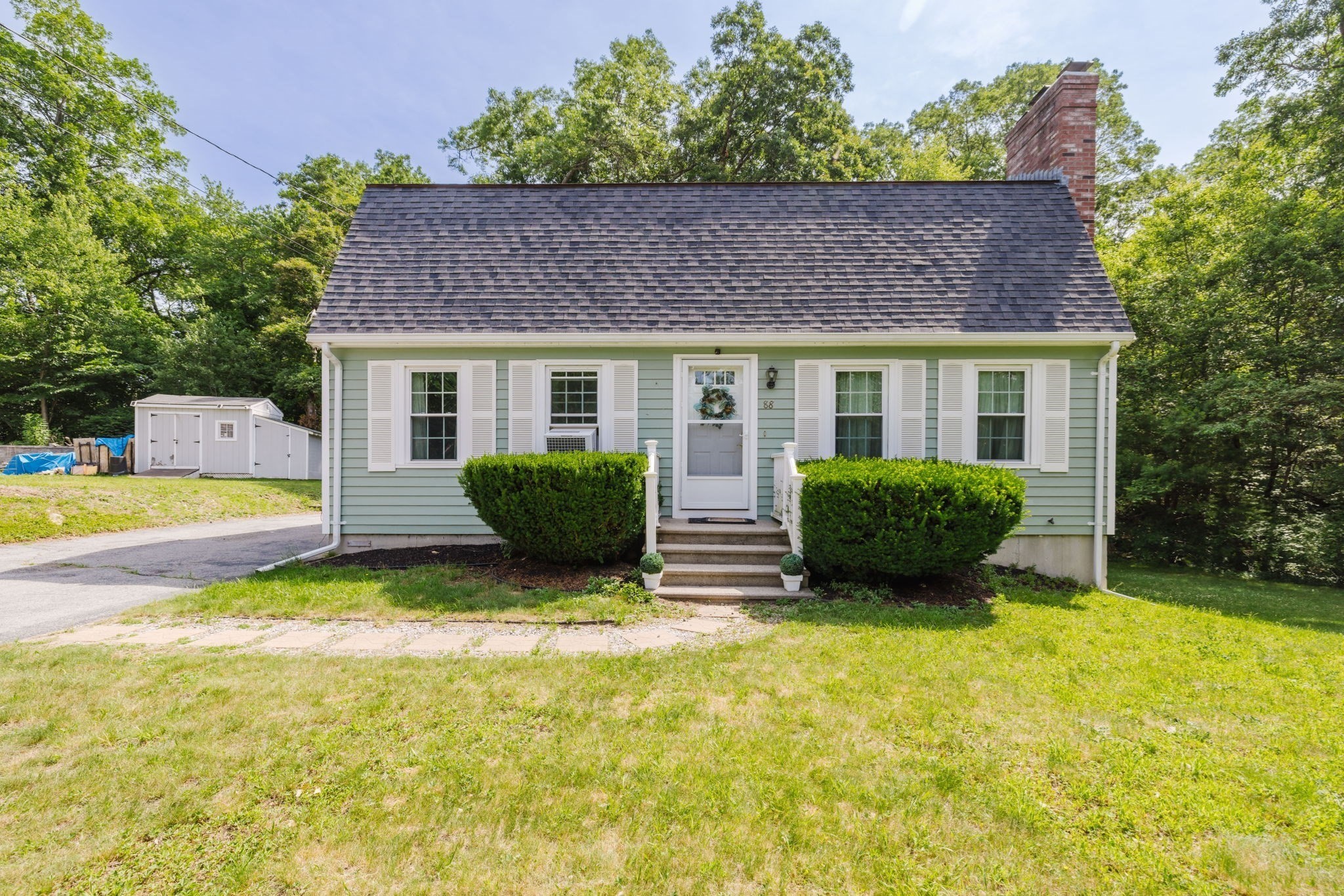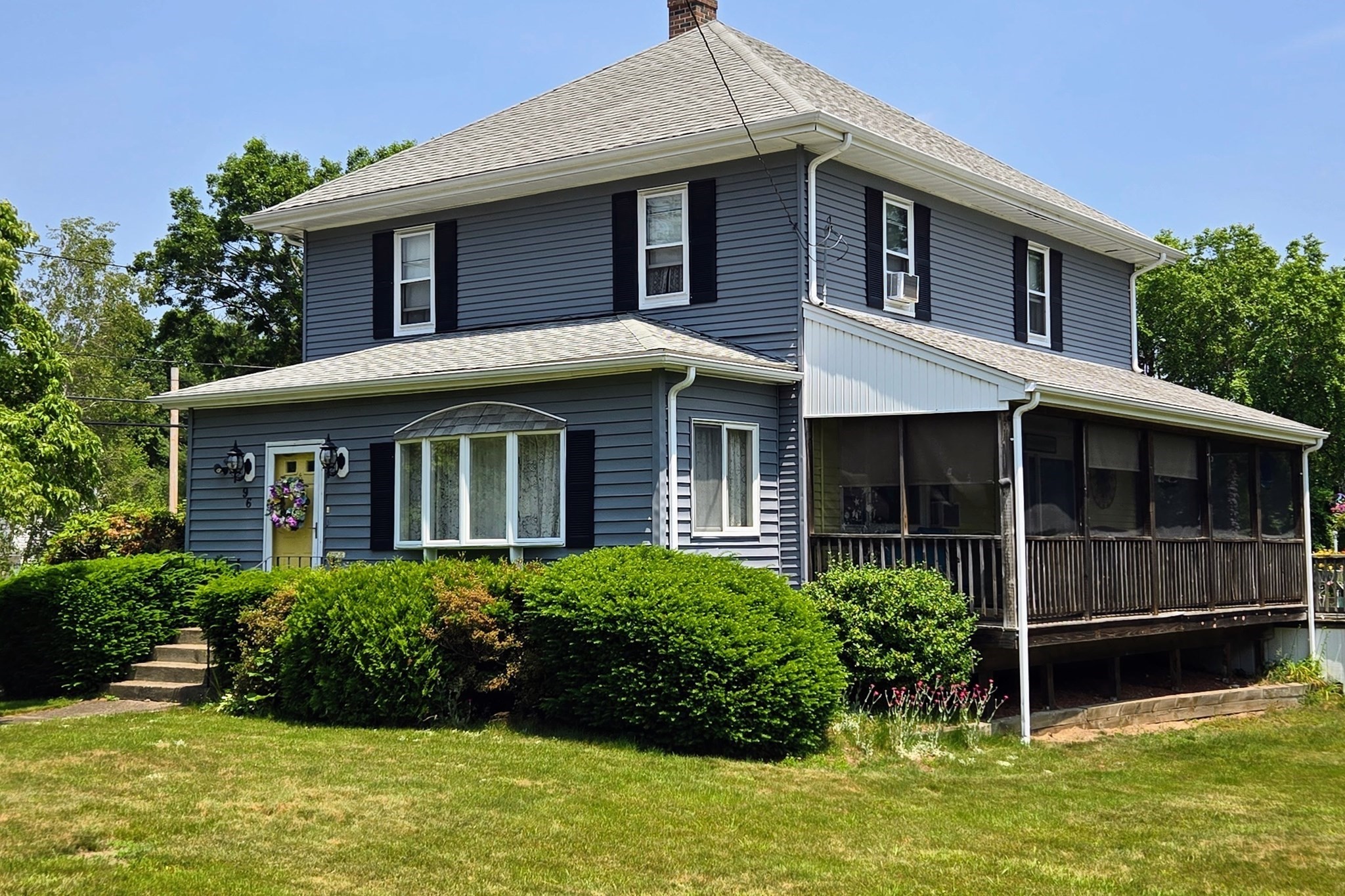View Map
Property Description
Property Details
Amenities
- Public School
Bathrooms
- Full Baths: 3
Bedrooms
- Bedrooms: 5
Other Rooms
- Total Rooms: 8
Utilities
- Heating: Geothermal Heat Source, Individual, Oil
- Hot Water: Electric
- Cooling: Central Air, Common, Other (See Remarks)
- Water: City/Town Water, Private
- Sewer: City/Town Sewer, Private
Garage & Parking
- Parking Features: 1-10 Spaces, Off-Street
Interior Features
- Square Feet: 2647
- Accessability Features: Unknown
Construction
- Year Built: 1910
- Type: Detached
- Style: Colonial, Contemporary, Detached, Garden, Modified,
- Construction Type: Stone/Concrete
- Foundation Info: Slab
- Roof Material: Aluminum, Asphalt/Composition Shingles, Asphalt/Fiberglass Shingles
- Flooring Type: Hardwood, Tile
- Lead Paint: Unknown
- Warranty: No
Exterior & Lot
- Lot Description: City View(s), Corner
- Exterior Features: Patio, Patio - Enclosed, Porch - Enclosed
Other Information
- MLS ID# 73372658
- Last Updated: 06/28/25
- HOA: No
- Reqd Own Association: Unknown
Property History
| Date | Event | Price | Price/Sq Ft | Source |
|---|---|---|---|---|
| 06/28/2025 | Active | $530,000 | $200 | MLSPIN |
| 06/24/2025 | Price Change | $530,000 | $200 | MLSPIN |
| 06/18/2025 | Active | $544,000 | $206 | MLSPIN |
| 06/14/2025 | Price Change | $544,000 | $206 | MLSPIN |
| 06/10/2025 | Active | $559,000 | $211 | MLSPIN |
| 06/06/2025 | Price Change | $559,000 | $211 | MLSPIN |
| 05/25/2025 | Active | $569,000 | $215 | MLSPIN |
| 05/21/2025 | Price Change | $569,000 | $215 | MLSPIN |
| 05/14/2025 | Active | $579,000 | $219 | MLSPIN |
| 05/10/2025 | New | $579,000 | $219 | MLSPIN |
| 10/19/2010 | Expired | $239,900 | $98 | MLSPIN |
| 03/19/2010 | Active | $287,500 | $118 | MLSPIN |
| 03/19/2010 | Active | $265,900 | $109 | MLSPIN |
| 03/19/2010 | Active | $260,000 | $107 | MLSPIN |
| 03/19/2010 | Active | $250,000 | $103 | MLSPIN |
| 03/19/2010 | Active | $239,900 | $98 | MLSPIN |
Mortgage Calculator
Map
Seller's Representative: Derek Greene, The Greene Realty Group
Sub Agent Compensation: n/a
Buyer Agent Compensation: n/a
Facilitator Compensation: n/a
Compensation Based On: n/a
Sub-Agency Relationship Offered: No
© 2025 MLS Property Information Network, Inc.. All rights reserved.
The property listing data and information set forth herein were provided to MLS Property Information Network, Inc. from third party sources, including sellers, lessors and public records, and were compiled by MLS Property Information Network, Inc. The property listing data and information are for the personal, non commercial use of consumers having a good faith interest in purchasing or leasing listed properties of the type displayed to them and may not be used for any purpose other than to identify prospective properties which such consumers may have a good faith interest in purchasing or leasing. MLS Property Information Network, Inc. and its subscribers disclaim any and all representations and warranties as to the accuracy of the property listing data and information set forth herein.
MLS PIN data last updated at 2025-06-28 03:05:00


































