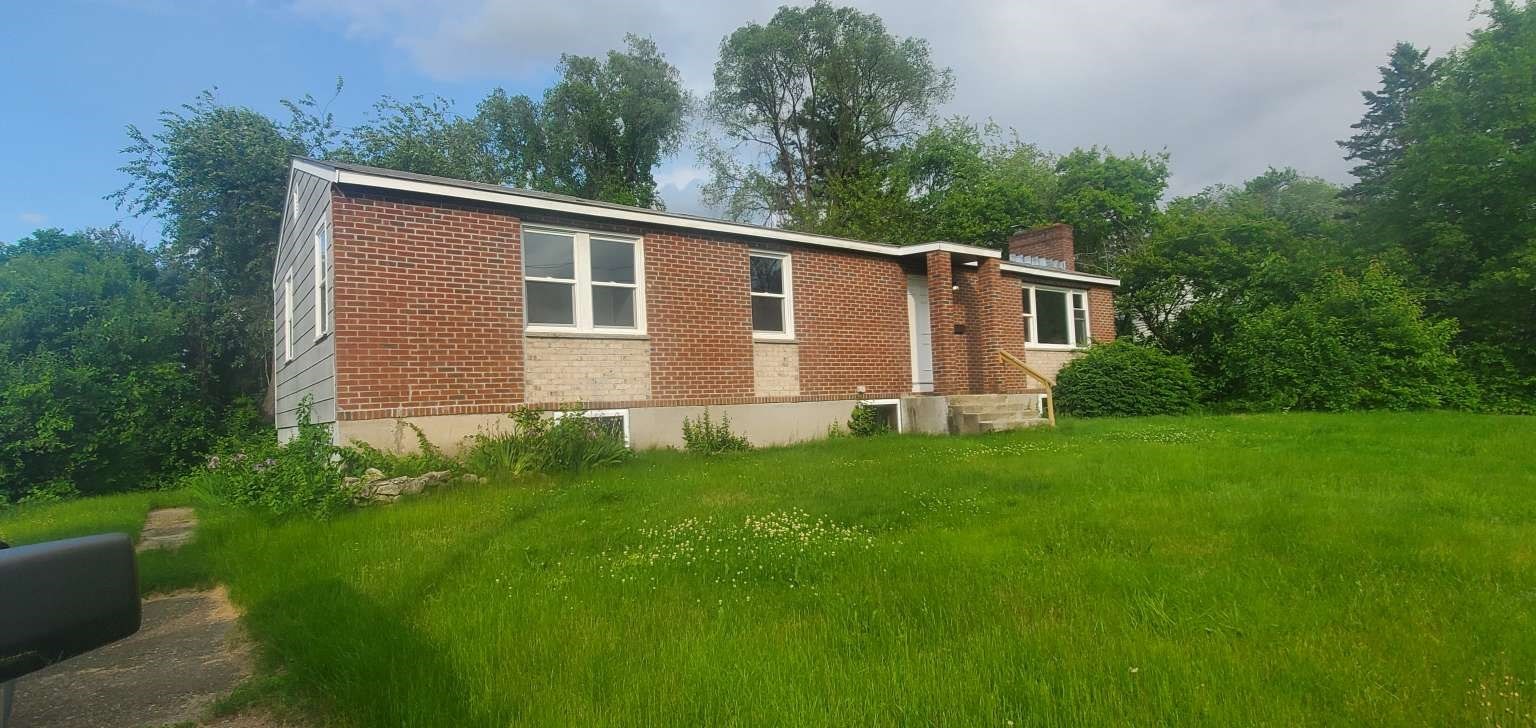Property Description
Property Details
Amenities
- Bike Path
- Public School
- Public Transportation
- Shopping
Kitchen, Dining, and Appliances
- Kitchen Dimensions: 9'9"X11'5"
- Kitchen Level: First Floor
- Dishwasher, Dryer, Microwave, Range, Refrigerator, Washer, Water Softener
- Dining Room Dimensions: 11'2"X11'5"
- Dining Room Level: First Floor
Bathrooms
- Full Baths: 1
- Half Baths 1
- Master Bath: 1
- Bathroom 1 Dimensions: 6'7"X11'5"
- Bathroom 1 Level: First Floor
- Bathroom 2 Dimensions: 7'5"X3'10"
- Bathroom 2 Level: Basement
Bedrooms
- Bedrooms: 3
- Master Bedroom Dimensions: 14'4"X11'5"
- Master Bedroom Level: First Floor
- Bedroom 2 Dimensions: 9'3"X10'1"
- Bedroom 2 Level: First Floor
- Bedroom 3 Dimensions: 10'5"X10'1"
- Bedroom 3 Level: First Floor
Other Rooms
- Total Rooms: 6
- Living Room Dimensions: 13X13'3"
- Living Room Level: First Floor
- Family Room Dimensions: 12'11"X23
- Family Room Level: Basement
- Laundry Room Features: Concrete Floor, Finished, Full, Garage Access, Other (See Remarks)
Utilities
- Heating: Forced Air, Gas, Hot Air Gravity, Oil, Unit Control
- Hot Water: Natural Gas
- Cooling: Central Air
- Electric Info: Circuit Breakers, Underground
- Energy Features: Prog. Thermostat
- Utility Connections: for Gas Range
- Water: City/Town Water, Private
- Sewer: City/Town Sewer, Private
Garage & Parking
- Garage Parking: Garage Door Opener, Under
- Garage Spaces: 1
- Parking Features: 1-10 Spaces, Off-Street, Paved Driveway
- Parking Spaces: 4
Interior Features
- Square Feet: 1850
- Fireplaces: 2
- Accessability Features: Unknown
Construction
- Year Built: 1986
- Type: Detached
- Style: High-Rise, Mid-Rise, Other (See Remarks), Raised Ranch, Split Entry, Walk-out
- Construction Type: Aluminum, Frame
- Foundation Info: Poured Concrete
- Roof Material: Aluminum, Asphalt/Fiberglass Shingles
- Flooring Type: Laminate, Tile
- Lead Paint: Unknown
- Warranty: No
Exterior & Lot
- Lot Description: Fenced/Enclosed
- Exterior Features: Deck - Wood, Fenced Yard, Garden Area, Gutters, Pool - Above Ground, Storage Shed
- Road Type: Public, Publicly Maint.
- Distance to Beach: 1/2 to 1 Mile
- Beach Ownership: Public
Other Information
- MLS ID# 73403105
- Last Updated: 07/15/25
- HOA: No
- Reqd Own Association: Unknown
- Terms: Delayed Occupancy, Joint Venture, Lease Back, Option Available
Property History
| Date | Event | Price | Price/Sq Ft | Source |
|---|---|---|---|---|
| 07/14/2025 | Contingent | $499,900 | $270 | MLSPIN |
| 07/11/2025 | New | $499,900 | $270 | MLSPIN |
| 08/28/2010 | Expired | $279,900 | $151 | MLSPIN |
| 02/28/2010 | Active | $279,900 | $151 | MLSPIN |
Mortgage Calculator
Map
Seller's Representative: Erin Holmes, Coldwell Banker Realty - Northborough
Sub Agent Compensation: n/a
Buyer Agent Compensation: n/a
Facilitator Compensation: n/a
Compensation Based On: Net Sale Price
Sub-Agency Relationship Offered: No
© 2025 MLS Property Information Network, Inc.. All rights reserved.
The property listing data and information set forth herein were provided to MLS Property Information Network, Inc. from third party sources, including sellers, lessors and public records, and were compiled by MLS Property Information Network, Inc. The property listing data and information are for the personal, non commercial use of consumers having a good faith interest in purchasing or leasing listed properties of the type displayed to them and may not be used for any purpose other than to identify prospective properties which such consumers may have a good faith interest in purchasing or leasing. MLS Property Information Network, Inc. and its subscribers disclaim any and all representations and warranties as to the accuracy of the property listing data and information set forth herein.
MLS PIN data last updated at 2025-07-15 08:52:00
















































