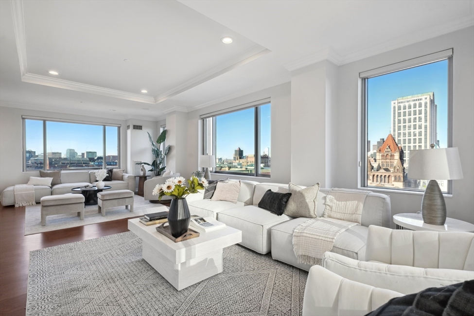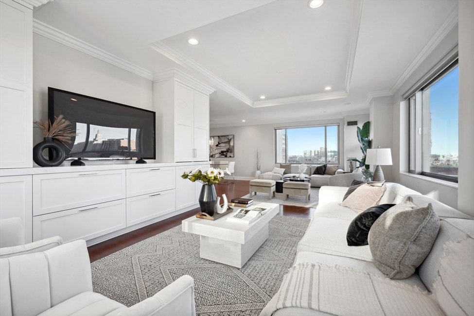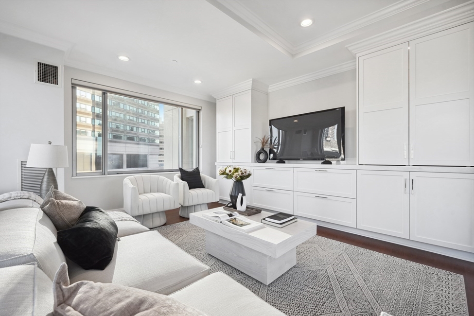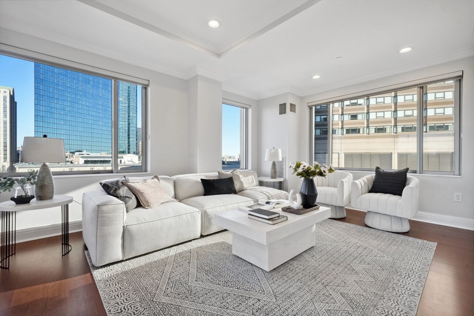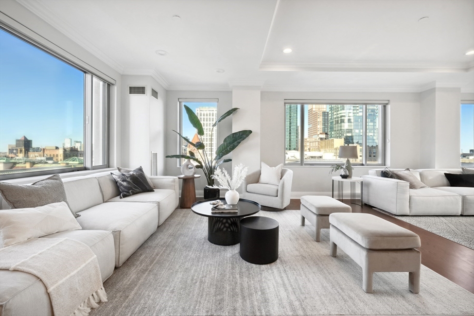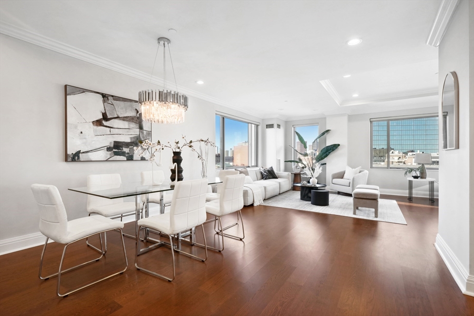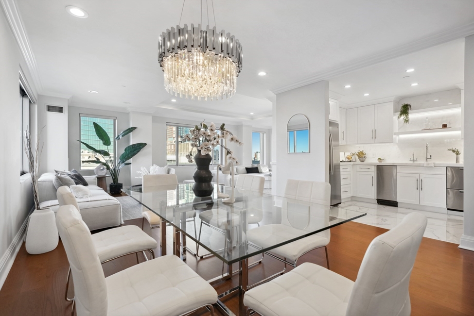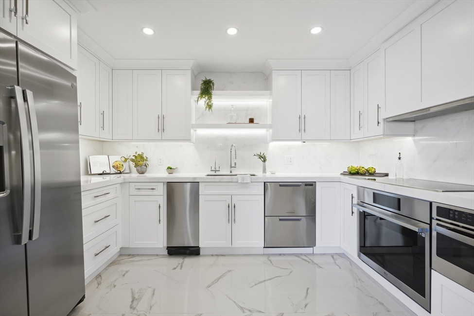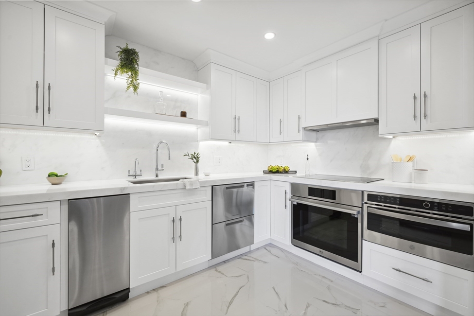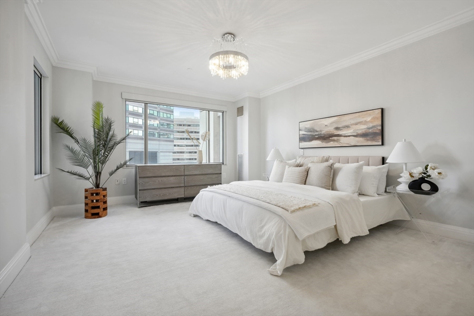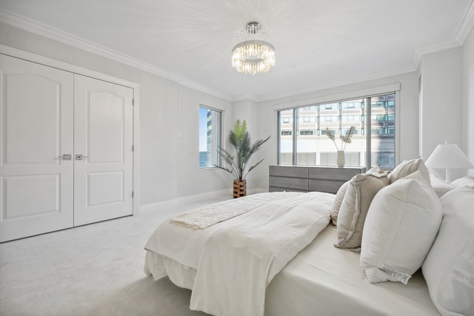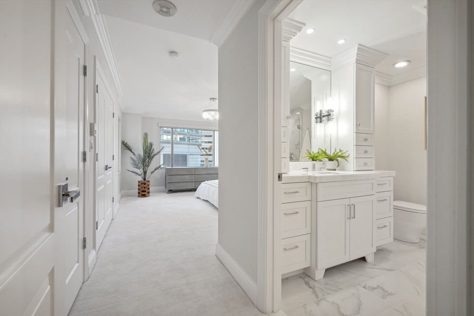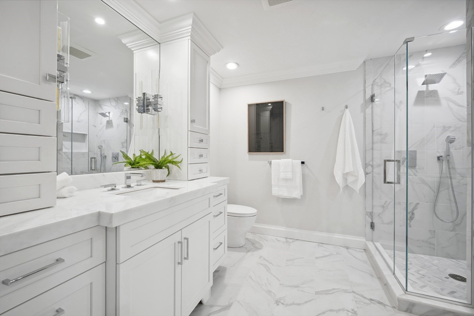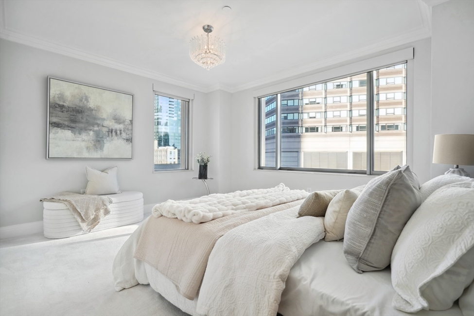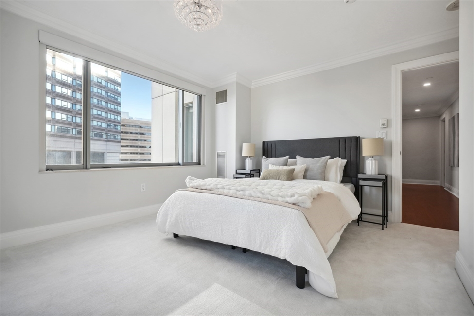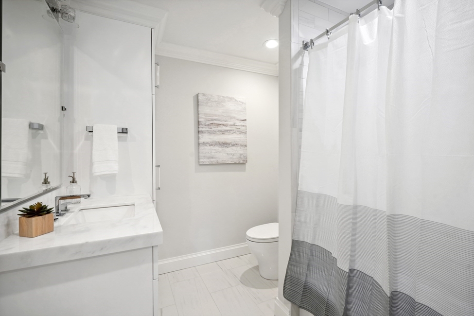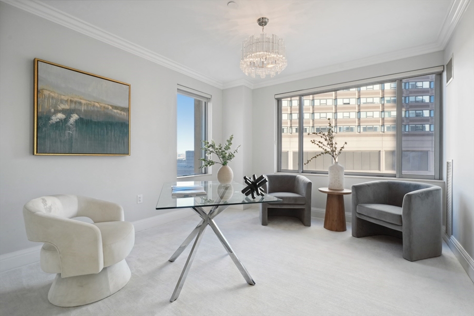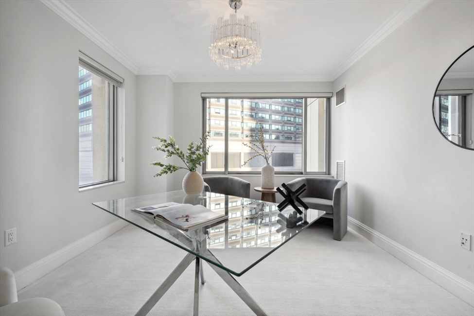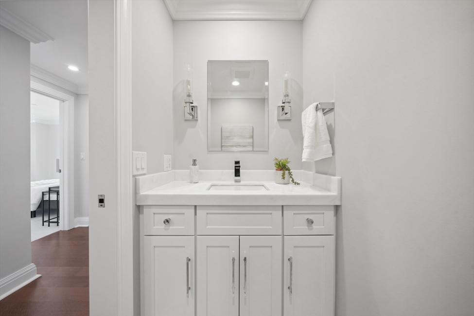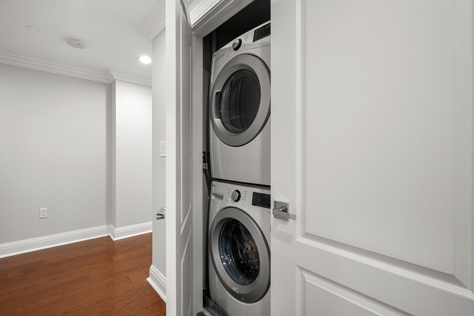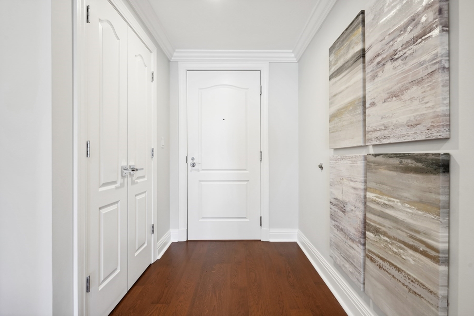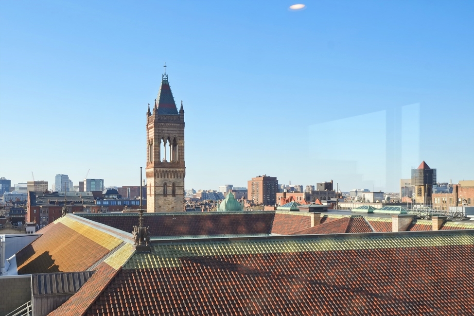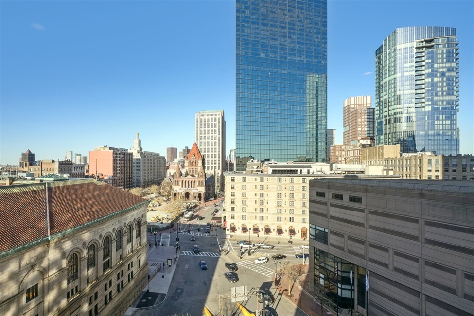View Map
Property Description
Property Details
Amenities
- Amenities: Highway Access, House of Worship, Medical Facility, Public Transportation, Shopping, T-Station, University
- Association Fee Includes: Clubhouse, Elevator, Exercise Room, Exterior Maintenance, Hot Water, Master Insurance, Parking, Security, Sewer, Water
Bathrooms
- Full Baths: 2
- Half Baths 1
- Master Bath: 1
Bedrooms
- Bedrooms: 3
Other Rooms
- Total Rooms: 8
Utilities
- Heating: Forced Air, Oil
- Cooling: Central Air
- Water: City/Town Water, Private
- Sewer: City/Town Sewer, Private
Unit Features
- Square Feet: 1886
- Unit Building: 901
- Unit Level: 9
- Security: Concierge, Doorman
- Floors: 1
- Pets Allowed: No
- Accessability Features: Unknown
Condo Complex Information
- Condo Name: Trinity Place
- Condo Type: Condo
- Complex Complete: Yes
- Number of Units: 98
- Elevator: Yes
- Condo Association: U
- HOA Fee: $4,024
- Fee Interval: Monthly
- Management: Professional - On Site
Construction
- Year Built: 1999
- Style: High-Rise, Raised Ranch, Walk-out
- Lead Paint: Unknown
- Warranty: No
Garage & Parking
- Garage Spaces: 2
Exterior & Grounds
- Pool: No
Other Information
- MLS ID# 73197686
- Last Updated: 09/09/24
Property History
| Date | Event | Price | Price/Sq Ft | Source |
|---|---|---|---|---|
| 07/30/2024 | Active | $3,850,000 | $2,041 | MLSPIN |
| 07/26/2024 | Price Change | $3,850,000 | $2,041 | MLSPIN |
| 03/10/2024 | Active | $3,950,000 | $2,094 | MLSPIN |
| 03/06/2024 | Price Change | $3,950,000 | $2,094 | MLSPIN |
| 02/03/2024 | Active | $4,195,000 | $2,224 | MLSPIN |
| 01/30/2024 | New | $4,195,000 | $2,224 | MLSPIN |
| 04/09/2022 | Sold | $3,399,000 | $1,802 | MLSPIN |
| 03/25/2022 | Under Agreement | $3,399,000 | $1,802 | MLSPIN |
| 03/14/2022 | Active | $3,399,000 | $1,802 | MLSPIN |
| 06/10/2008 | Sold | $2,300,000 | $1,211 | MLSPIN |
| 05/30/2008 | Under Agreement | $2,400,000 | $1,263 | MLSPIN |
| 04/11/2008 | Active | $2,400,000 | $1,263 | MLSPIN |
Mortgage Calculator
Map
Seller's Representative: Paul E. Grover, Berkshire Hathaway HomeServices Robert Paul Properties
Sub Agent Compensation: n/a
Buyer Agent Compensation: n/a
Facilitator Compensation: n/a
Compensation Based On: Gross/Full Sale Price
Sub-Agency Relationship Offered: No
© 2024 MLS Property Information Network, Inc.. All rights reserved.
The property listing data and information set forth herein were provided to MLS Property Information Network, Inc. from third party sources, including sellers, lessors and public records, and were compiled by MLS Property Information Network, Inc. The property listing data and information are for the personal, non commercial use of consumers having a good faith interest in purchasing or leasing listed properties of the type displayed to them and may not be used for any purpose other than to identify prospective properties which such consumers may have a good faith interest in purchasing or leasing. MLS Property Information Network, Inc. and its subscribers disclaim any and all representations and warranties as to the accuracy of the property listing data and information set forth herein.
MLS PIN data last updated at 2024-09-09 14:42:00

