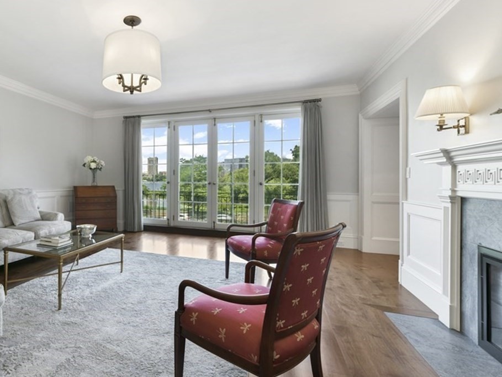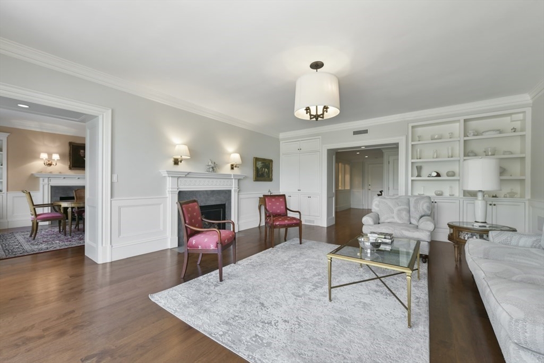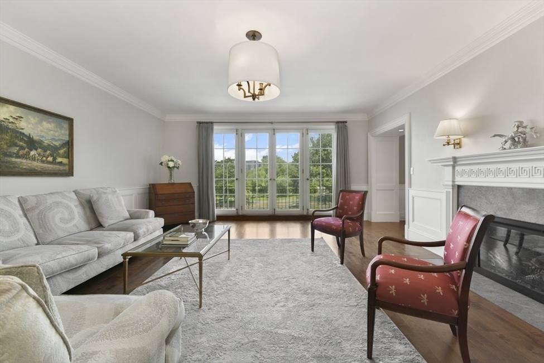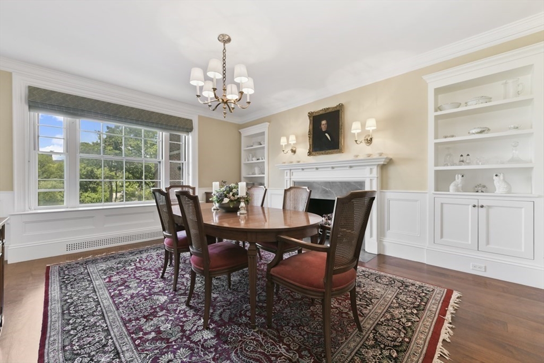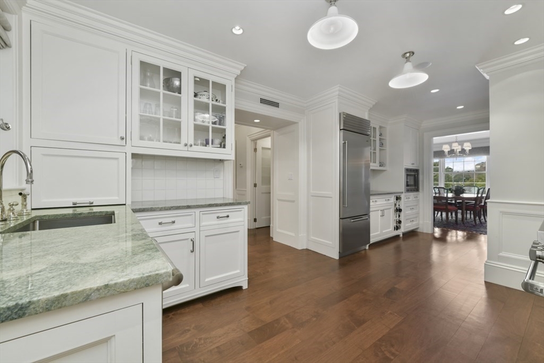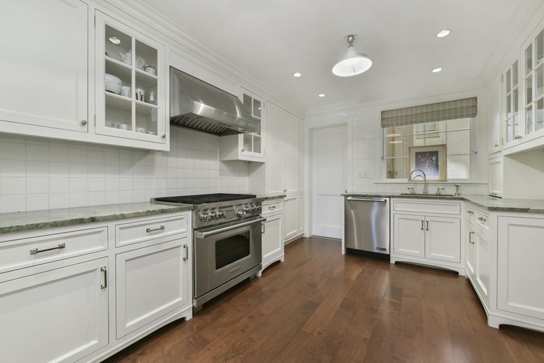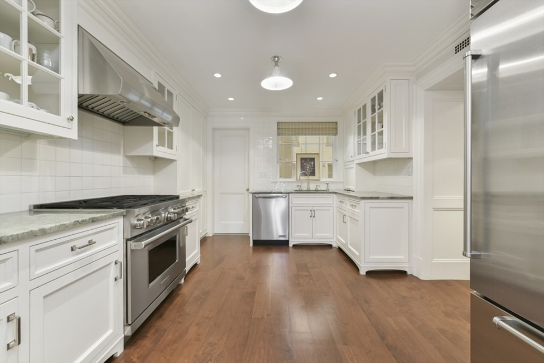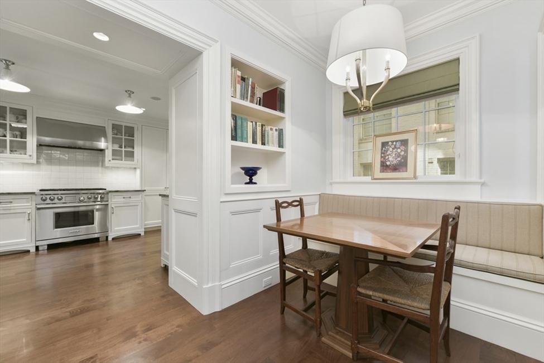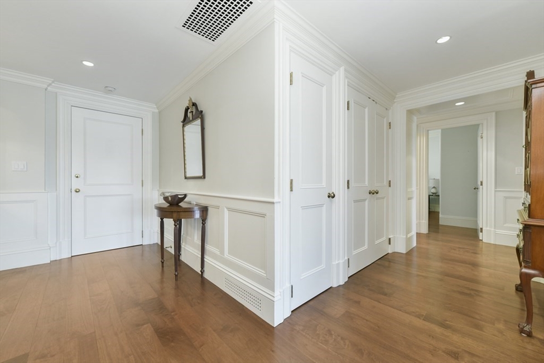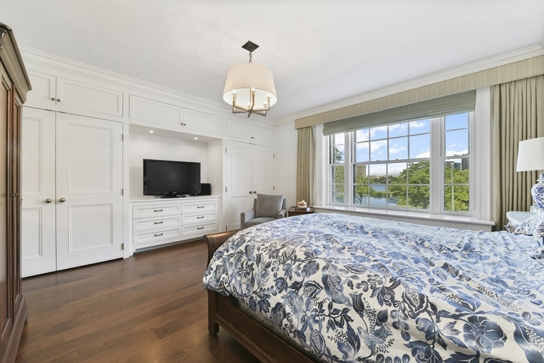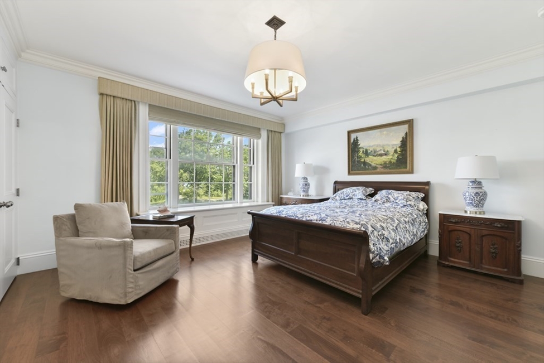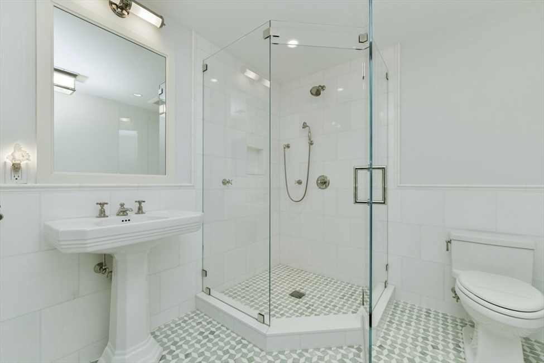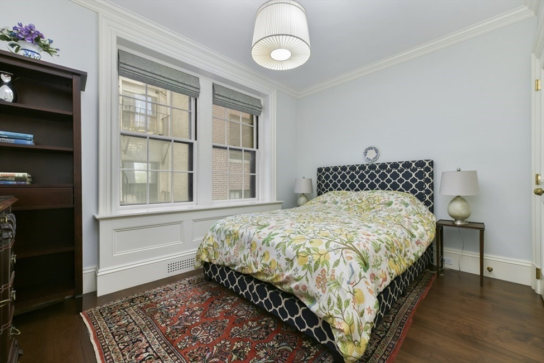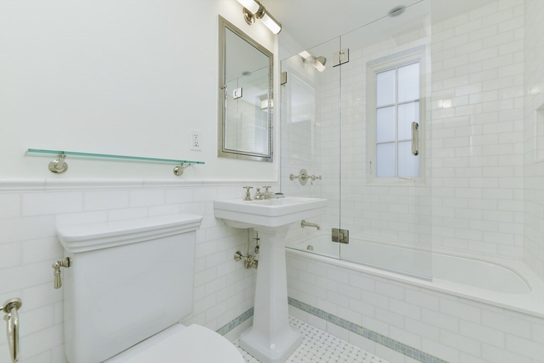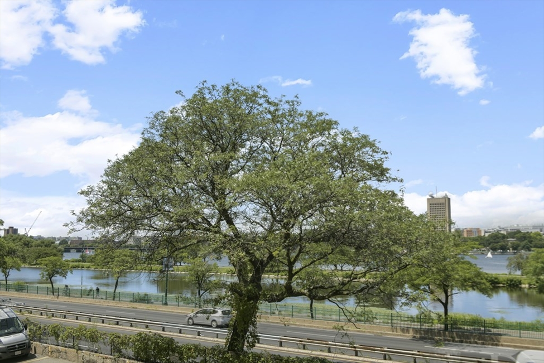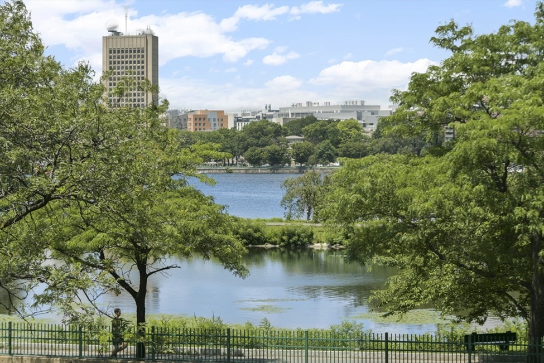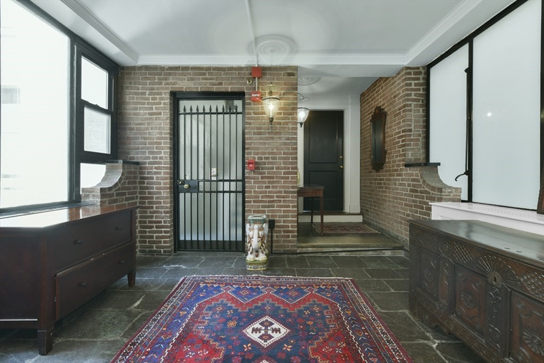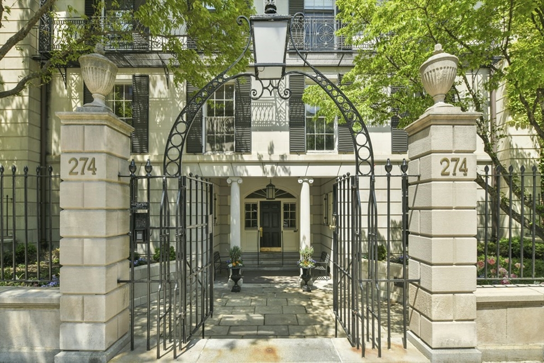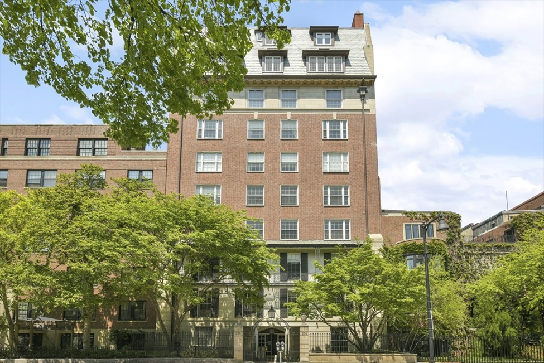Property Description
Property Details
Amenities
- Amenities: Bike Path, Conservation Area, Golf Course, Highway Access, House of Worship, Marina, Medical Facility, Park, Private School, Public School, Public Transportation, Shopping, Stables, Swimming Pool, Tennis Court, T-Station, University, Walk/Jog Trails
- Association Fee Includes: Elevator, Exterior Maintenance, Extra Storage, Garden Area, Gas, Heat, Hot Water, Landscaping, Master Insurance, Refuse Removal, Reserve Funds, Security, Sewer, Snow Removal, Water
Kitchen, Dining, and Appliances
- Dishwasher, Disposal, Dryer, Freezer, Range, Refrigerator, Washer
Bathrooms
- Full Baths: 2
- Master Bath: 1
Bedrooms
- Bedrooms: 2
Other Rooms
- Total Rooms: 5
Utilities
- Heating: Central Heat, Electric
- Heat Zones: 2
- Cooling: Central Air
- Cooling Zones: 2
- Utility Connections: for Gas Range
- Water: City/Town Water, Private
- Sewer: City/Town Sewer, Private
Unit Features
- Square Feet: 1780
- Unit Building: 2R
- Unit Level: 2
- Security: Concierge, Doorman, Intercom
- Floors: 1
- Pets Allowed: No
- Fireplaces: 2
- Laundry Features: In Unit
- Accessability Features: Unknown
Condo Complex Information
- Condo Type: Co-op
- Complex Complete: Yes
- Number of Units: 16
- Elevator: Yes
- Condo Association: U
- HOA Fee: $5,282
- Fee Interval: Monthly
- Management: Professional - Off Site
Construction
- Year Built: 1910
- Style: Mid-Rise, Other (See Remarks), Split Entry
- Flooring Type: Hardwood
- Lead Paint: Unknown
- Warranty: No
Garage & Parking
- Parking Features: 1-10 Spaces, Off-Street
- Parking Spaces: 1
Exterior & Grounds
- Pool: No
- Waterfront Features: River
Other Information
- MLS ID# 73206939
- Last Updated: 05/02/24
Property History
| Date | Event | Price | Price/Sq Ft | Source |
|---|---|---|---|---|
| 05/02/2024 | Active | $2,000,000 | $1,124 | MLSPIN |
| 04/28/2024 | Extended | $2,000,000 | $1,124 | MLSPIN |
| 03/04/2024 | Active | $2,000,000 | $1,124 | MLSPIN |
| 02/29/2024 | New | $2,000,000 | $1,124 | MLSPIN |
| 12/29/2023 | Canceled | $2,250,000 | $1,264 | MLSPIN |
| 12/19/2023 | Extended | $2,250,000 | $1,264 | MLSPIN |
| 10/20/2023 | Canceled | $1,999,000 | $1,058 | MLSPIN |
| 08/06/2023 | Active | $2,250,000 | $1,264 | MLSPIN |
| 08/06/2023 | Active | $1,999,000 | $1,058 | MLSPIN |
| 08/02/2023 | Extended | $1,999,000 | $1,058 | MLSPIN |
| 08/02/2023 | New | $2,250,000 | $1,264 | MLSPIN |
| 06/04/2023 | Active | $1,999,000 | $1,058 | MLSPIN |
| 05/31/2023 | New | $1,999,000 | $1,058 | MLSPIN |
| 09/02/2022 | Canceled | $2,200,000 | $1,164 | MLSPIN |
| 06/22/2022 | Sold | $3,249,000 | $1,719 | MLSPIN |
| 04/22/2022 | Under Agreement | $3,299,000 | $1,746 | MLSPIN |
| 04/09/2022 | Contingent | $3,299,000 | $1,746 | MLSPIN |
| 03/15/2022 | Active | $3,299,000 | $1,746 | MLSPIN |
| 03/15/2022 | Active | $2,200,000 | $1,164 | MLSPIN |
| 02/28/2022 | Sold | $1,675,000 | $1,044 | MLSPIN |
| 12/03/2021 | Under Agreement | $1,699,000 | $1,059 | MLSPIN |
| 10/19/2021 | Active | $1,699,000 | $1,059 | MLSPIN |
Mortgage Calculator
Map
Seller's Representative: Post Advisory Group, Engel & Volkers Boston
Sub Agent Compensation: n/a
Buyer Agent Compensation: 2.5
Facilitator Compensation: 1.0
Compensation Based On: Net Sale Price
Sub-Agency Relationship Offered: No
© 2024 MLS Property Information Network, Inc.. All rights reserved.
The property listing data and information set forth herein were provided to MLS Property Information Network, Inc. from third party sources, including sellers, lessors and public records, and were compiled by MLS Property Information Network, Inc. The property listing data and information are for the personal, non commercial use of consumers having a good faith interest in purchasing or leasing listed properties of the type displayed to them and may not be used for any purpose other than to identify prospective properties which such consumers may have a good faith interest in purchasing or leasing. MLS Property Information Network, Inc. and its subscribers disclaim any and all representations and warranties as to the accuracy of the property listing data and information set forth herein.
MLS PIN data last updated at 2024-05-02 03:05:00

