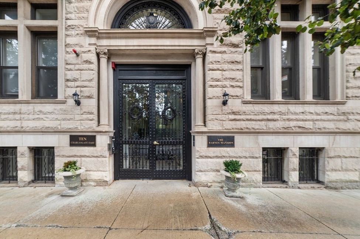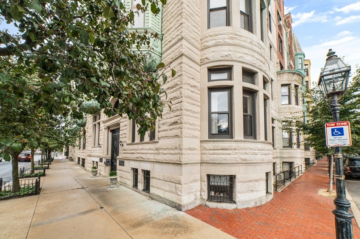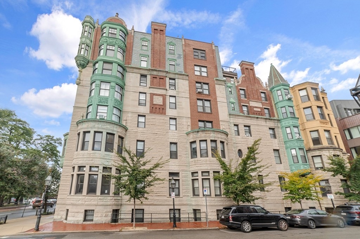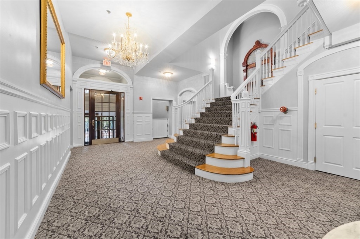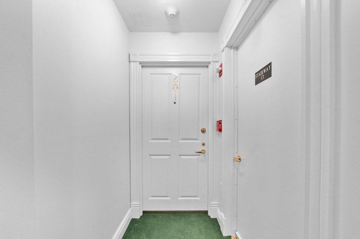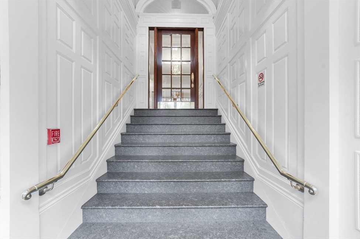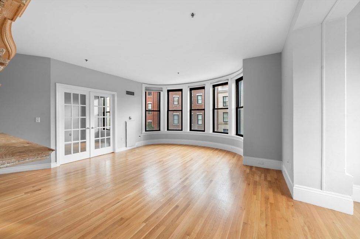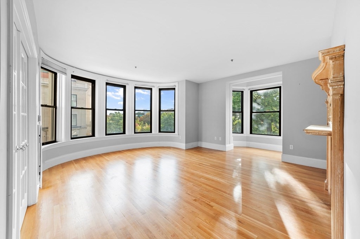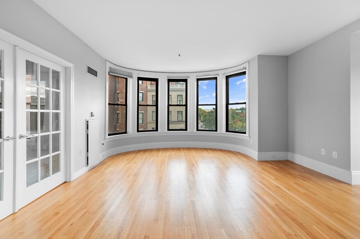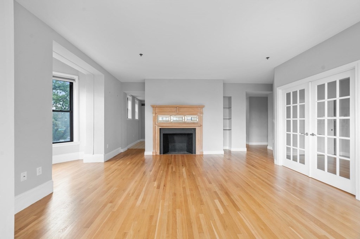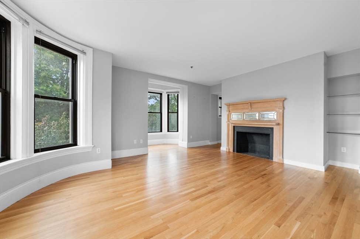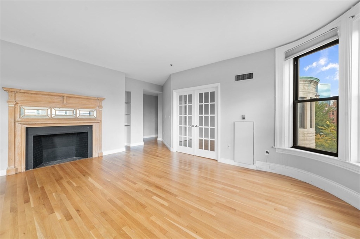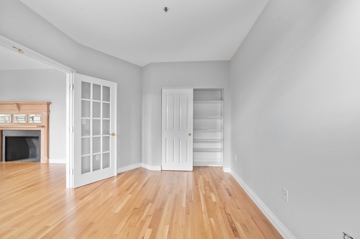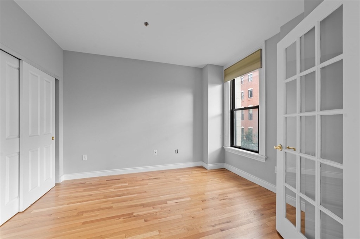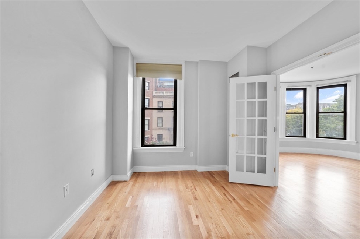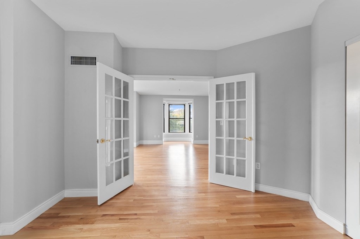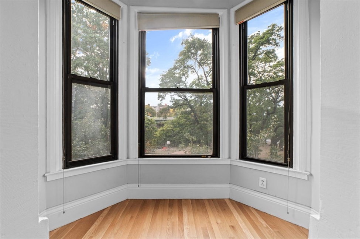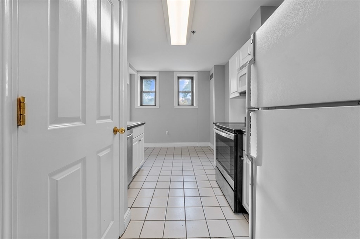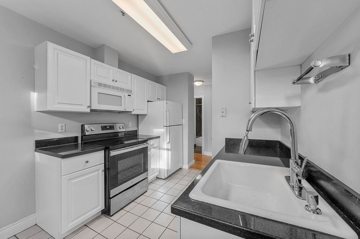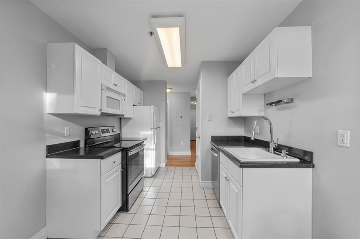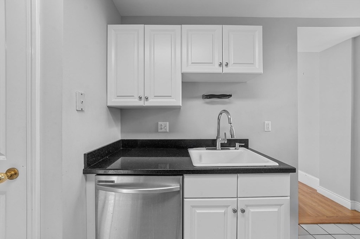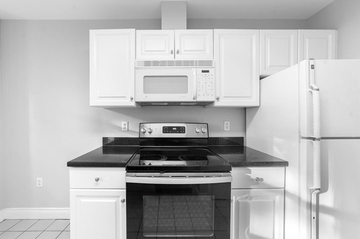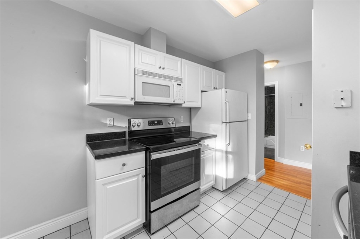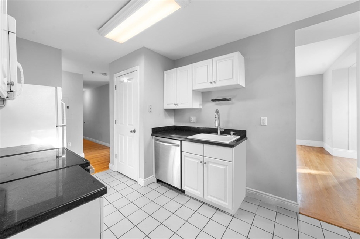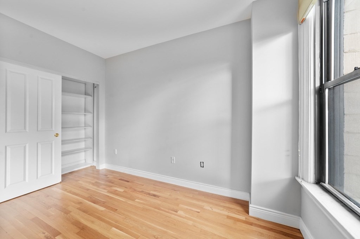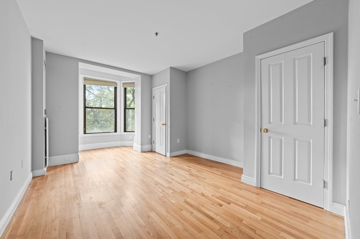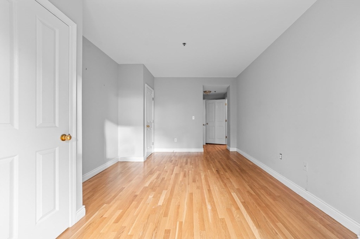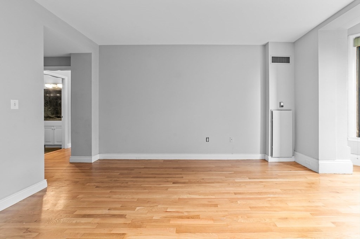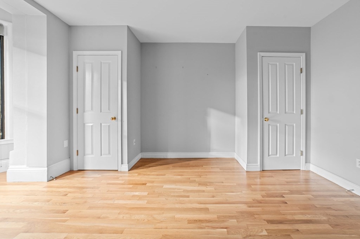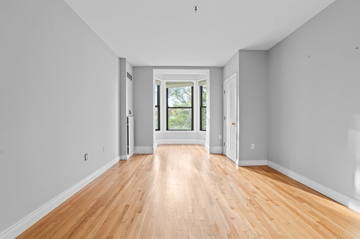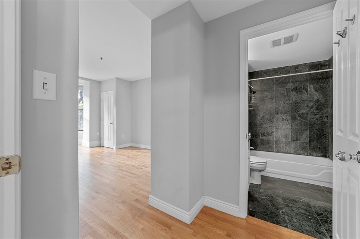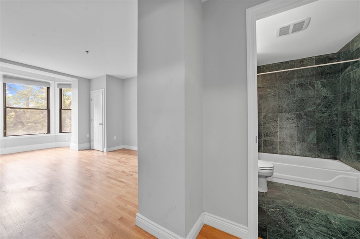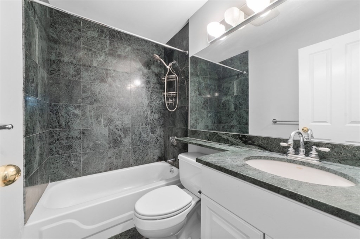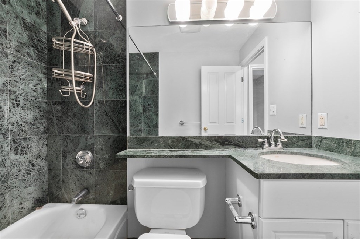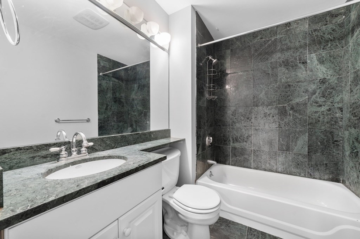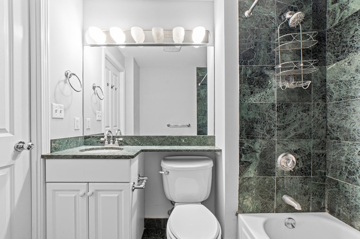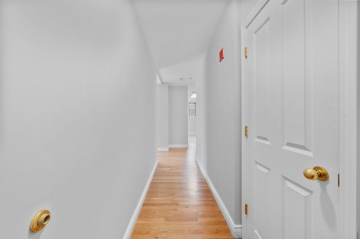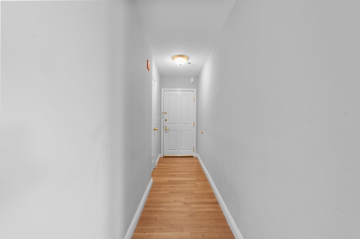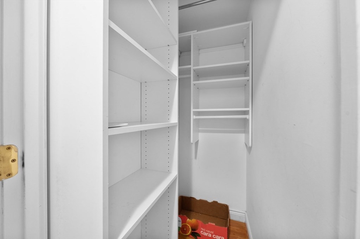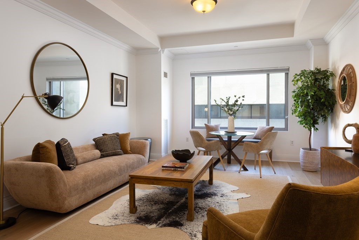View Map
Property Description
Property Details
Amenities
- Amenities: Bike Path, Highway Access, Park, Private School, Public Transportation, Shopping, T-Station, University, Walk/Jog Trails
- Association Fee Includes: Air Conditioning, Clubroom, Elevator, Exterior Maintenance, Extra Storage, Heat, Hot Water, Master Insurance, Refuse Removal, Sewer, Snow Removal, Water
Kitchen, Dining, and Appliances
- Dishwasher, Disposal, Dryer, Microwave, Range, Refrigerator, Washer
Bathrooms
- Full Baths: 2
- Master Bath: 1
Bedrooms
- Bedrooms: 2
Other Rooms
- Total Rooms: 5
Utilities
- Heating: Forced Air, Oil
- Heat Zones: 1
- Cooling: Central Air
- Cooling Zones: 1
- Utility Connections: for Electric Range
- Water: City/Town Water, Private
- Sewer: City/Town Sewer, Private
Unit Features
- Square Feet: 1171
- Unit Building: 201
- Unit Level: 2
- Security: Security Gate
- Floors: 1
- Pets Allowed: No
- Fireplaces: 1
- Laundry Features: In Unit
- Accessability Features: Unknown
Condo Complex Information
- Condo Name: Barnes Mansion
- Condo Type: Condo
- Complex Complete: U
- Number of Units: 24
- Elevator: Yes
- Condo Association: Yes
- HOA Fee: $862
- Fee Interval: Monthly
- Management: Professional - On Site
Construction
- Year Built: 1910
- Style: Mid-Rise, Other (See Remarks), Split Entry
- Construction Type: Stone/Concrete
- Roof Material: Other (See Remarks)
- Lead Paint: Unknown
- Warranty: No
Exterior & Grounds
- Pool: No
Other Information
- MLS ID# 73210843
- Last Updated: 03/18/24
- Documents on File: 21E Certificate, Aerial Photo, Association Financial Statements, Building Permit, Feasibility Study, Floor Plans, Investment Analysis, Land Survey, Legal Description, Master Deed, Perc Test, Rules & Regs, Site Plan, Soil Survey, Unit Deed
- Terms: Other (See Remarks), Special
Property History
| Date | Event | Price | Price/Sq Ft | Source |
|---|---|---|---|---|
| 03/15/2024 | Active | $1,280,000 | $1,093 | MLSPIN |
| 03/11/2024 | New | $1,280,000 | $1,093 | MLSPIN |
| 02/01/2024 | Expired | $1,280,000 | $1,093 | MLSPIN |
| 12/06/2023 | Temporarily Withdrawn | $1,280,000 | $1,093 | MLSPIN |
| 10/22/2023 | Active | $1,280,000 | $1,093 | MLSPIN |
| 10/18/2023 | New | $1,280,000 | $1,093 | MLSPIN |
| 10/03/2023 | Canceled | $1,348,000 | $1,151 | MLSPIN |
| 06/04/2023 | Active | $1,348,000 | $1,151 | MLSPIN |
| 05/31/2023 | Price Change | $1,348,000 | $1,151 | MLSPIN |
| 04/21/2023 | Active | $1,380,000 | $1,178 | MLSPIN |
| 04/17/2023 | New | $1,380,000 | $1,178 | MLSPIN |
| 03/29/2019 | Sold | $1,185,000 | $1,012 | MLSPIN |
| 03/01/2019 | Under Agreement | $1,185,000 | $1,012 | MLSPIN |
| 02/19/2019 | Contingent | $1,185,000 | $1,012 | MLSPIN |
| 02/11/2019 | Active | $1,185,000 | $1,012 | MLSPIN |
Mortgage Calculator
Map
Seller's Representative: Dan Wu, Dan Wu Broker Services
Sub Agent Compensation: n/a
Buyer Agent Compensation: 2%
Facilitator Compensation: 1%
Compensation Based On: Net Sale Price
Sub-Agency Relationship Offered: No
© 2024 MLS Property Information Network, Inc.. All rights reserved.
The property listing data and information set forth herein were provided to MLS Property Information Network, Inc. from third party sources, including sellers, lessors and public records, and were compiled by MLS Property Information Network, Inc. The property listing data and information are for the personal, non commercial use of consumers having a good faith interest in purchasing or leasing listed properties of the type displayed to them and may not be used for any purpose other than to identify prospective properties which such consumers may have a good faith interest in purchasing or leasing. MLS Property Information Network, Inc. and its subscribers disclaim any and all representations and warranties as to the accuracy of the property listing data and information set forth herein.
MLS PIN data last updated at 2024-03-18 12:12:00

