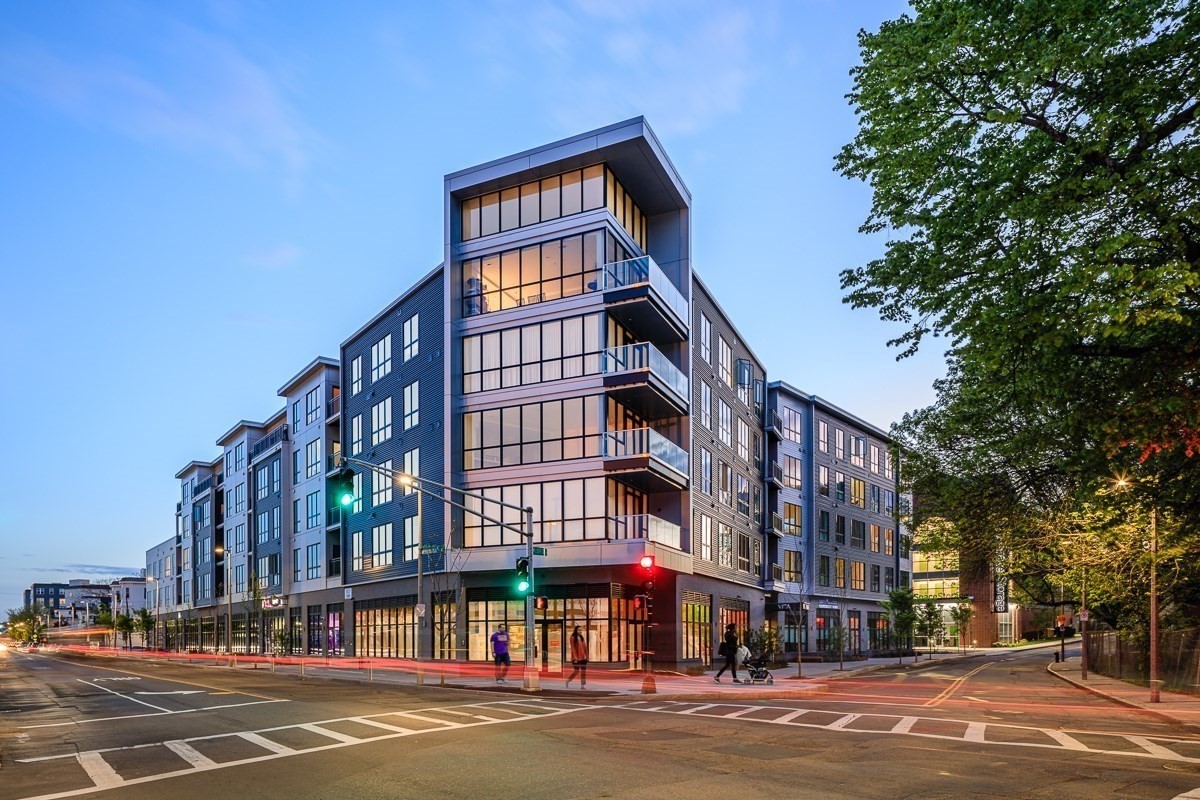
View Map
Property Description
Property Details
Amenities
- Amenities: Bike Path, Conservation Area, Highway Access, House of Worship, Marina, Medical Facility, Park, Private School, Public Transportation, Shopping, T-Station, University, Walk/Jog Trails
- Association Fee Includes: Elevator, Exterior Maintenance, Extra Storage, Garden Area, Heat, Hot Water, Landscaping, Master Insurance, Refuse Removal, Sewer, Snow Removal, Water
Kitchen, Dining, and Appliances
- Kitchen Dimensions: 8X9
- Kitchen Level: Third Floor
- Countertops - Stone/Granite/Solid, Flooring - Hardwood, Gas Stove, Stainless Steel Appliances
- Dishwasher, Disposal, Dryer, Microwave, Range, Refrigerator, Washer, Washer Hookup
- Dining Room Dimensions: 13X10
- Dining Room Level: Third Floor
- Dining Room Features: Flooring - Hardwood
Bathrooms
- Full Baths: 1
- Bathroom 1 Dimensions: 12X9
- Bathroom 1 Level: Third Floor
Bedrooms
- Bedrooms: 1
- Master Bedroom Dimensions: 11X20
- Master Bedroom Level: Third Floor
- Master Bedroom Features: Flooring - Hardwood
Other Rooms
- Total Rooms: 5
- Living Room Dimensions: 13X21
- Living Room Level: Third Floor
- Living Room Features: Flooring - Hardwood, Open Floor Plan, Vestibule, Window(s) - Bay/Bow/Box
Utilities
- Heating: Forced Air, Oil
- Cooling: Central Air
- Cooling Zones: 1
- Energy Features: Insulated Windows
- Utility Connections: for Electric Dryer, for Electric Oven, for Electric Range, Washer Hookup
- Water: City/Town Water, Private
- Sewer: City/Town Sewer, Private
Unit Features
- Square Feet: 1036
- Unit Building: 303
- Unit Level: 3
- Unit Placement: Upper
- Interior Features: Intercom
- Security: Intercom
- Floors: 1
- Pets Allowed: No
- Laundry Features: In Unit
- Accessability Features: Yes
Condo Complex Information
- Condo Name: The Charlesgate
- Condo Type: Condo
- Complex Complete: Yes
- Number of Units: 56
- Elevator: Yes
- Condo Association: U
- HOA Fee: $578
- Fee Interval: Monthly
- Management: Professional - Off Site, Resident Superintendent
Construction
- Year Built: 1910
- Style: Mid-Rise, Other (See Remarks), Split Entry
- Flooring Type: Hardwood
- Lead Paint: Unknown
- Warranty: No
Garage & Parking
- Parking Features: Attached, On Street Permit
Exterior & Grounds
- Exterior Features: City View(s), Deck - Roof, Garden Area, Patio
- Pool: No
Other Information
- MLS ID# 73245072
- Last Updated: 10/17/24
Property History
| Date | Event | Price | Price/Sq Ft | Source |
|---|---|---|---|---|
| 10/17/2024 | Sold | $860,000 | $830 | MLSPIN |
| 09/25/2024 | Under Agreement | $885,000 | $854 | MLSPIN |
| 09/13/2024 | Contingent | $885,000 | $854 | MLSPIN |
| 08/11/2024 | Active | $885,000 | $854 | MLSPIN |
| 08/07/2024 | Price Change | $885,000 | $854 | MLSPIN |
| 07/29/2024 | Active | $890,000 | $859 | MLSPIN |
| 07/25/2024 | Price Change | $890,000 | $859 | MLSPIN |
| 06/03/2024 | Active | $895,000 | $864 | MLSPIN |
| 05/30/2024 | New | $895,000 | $864 | MLSPIN |
| 12/31/2020 | Expired | $995,000 | $960 | MLSPIN |
| 09/22/2020 | Temporarily Withdrawn | $995,000 | $960 | MLSPIN |
| 07/06/2020 | Active | $1,050,000 | $1,014 | MLSPIN |
| 07/06/2020 | Active | $995,000 | $960 | MLSPIN |
| 04/01/2015 | Sold | $675,000 | $652 | MLSPIN |
| 02/03/2015 | Under Agreement | $698,000 | $674 | MLSPIN |
| 11/16/2014 | Active | $698,000 | $674 | MLSPIN |
Mortgage Calculator
Map
Seller's Representative: Michele Friedler Team, Hammond Residential Real Estate
Sub Agent Compensation: n/a
Buyer Agent Compensation: 2.5
Facilitator Compensation: 1.0
Compensation Based On: Net Sale Price
Sub-Agency Relationship Offered: No
© 2025 MLS Property Information Network, Inc.. All rights reserved.
The property listing data and information set forth herein were provided to MLS Property Information Network, Inc. from third party sources, including sellers, lessors and public records, and were compiled by MLS Property Information Network, Inc. The property listing data and information are for the personal, non commercial use of consumers having a good faith interest in purchasing or leasing listed properties of the type displayed to them and may not be used for any purpose other than to identify prospective properties which such consumers may have a good faith interest in purchasing or leasing. MLS Property Information Network, Inc. and its subscribers disclaim any and all representations and warranties as to the accuracy of the property listing data and information set forth herein.
MLS PIN data last updated at 2024-10-17 10:13:00






