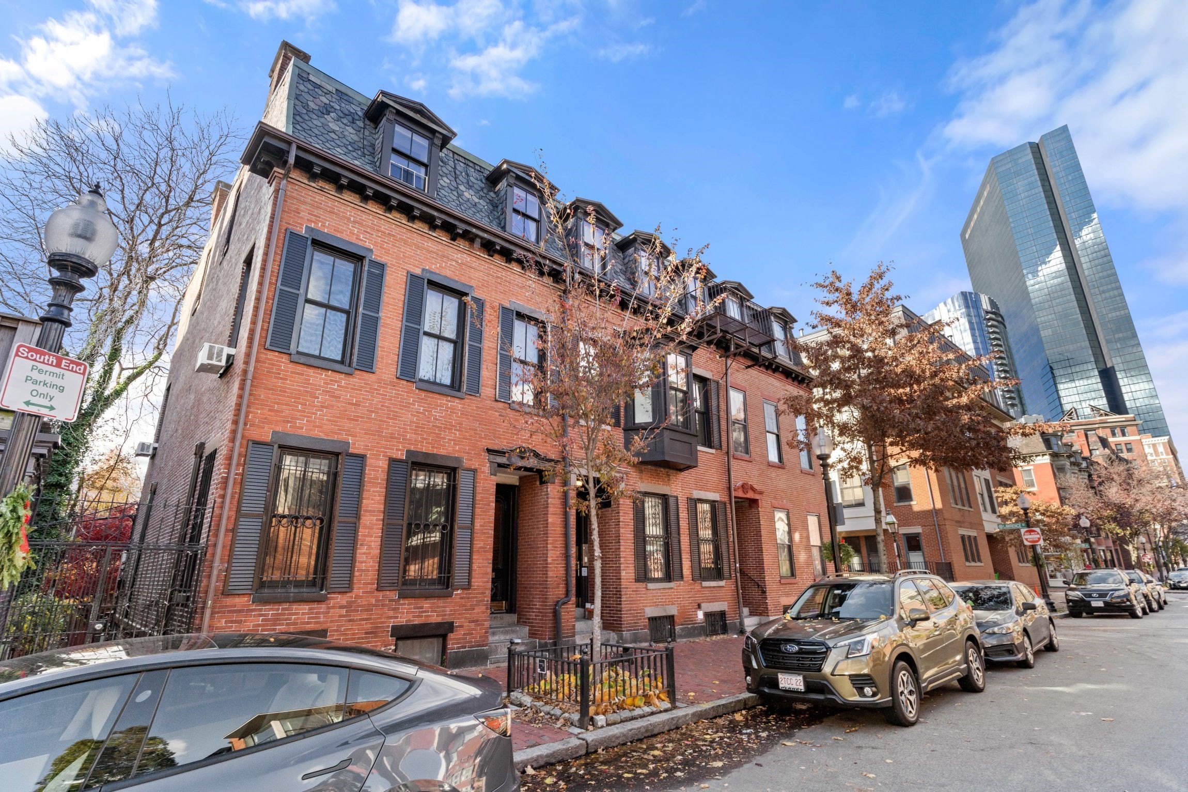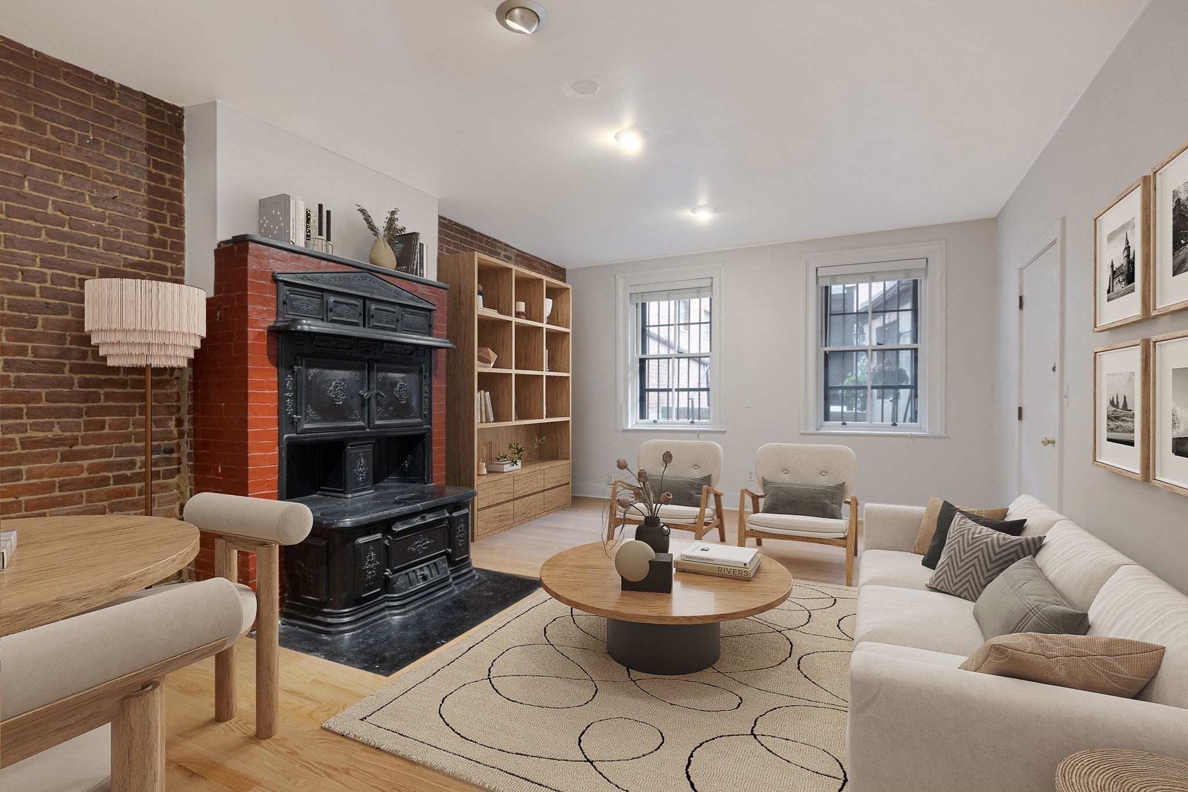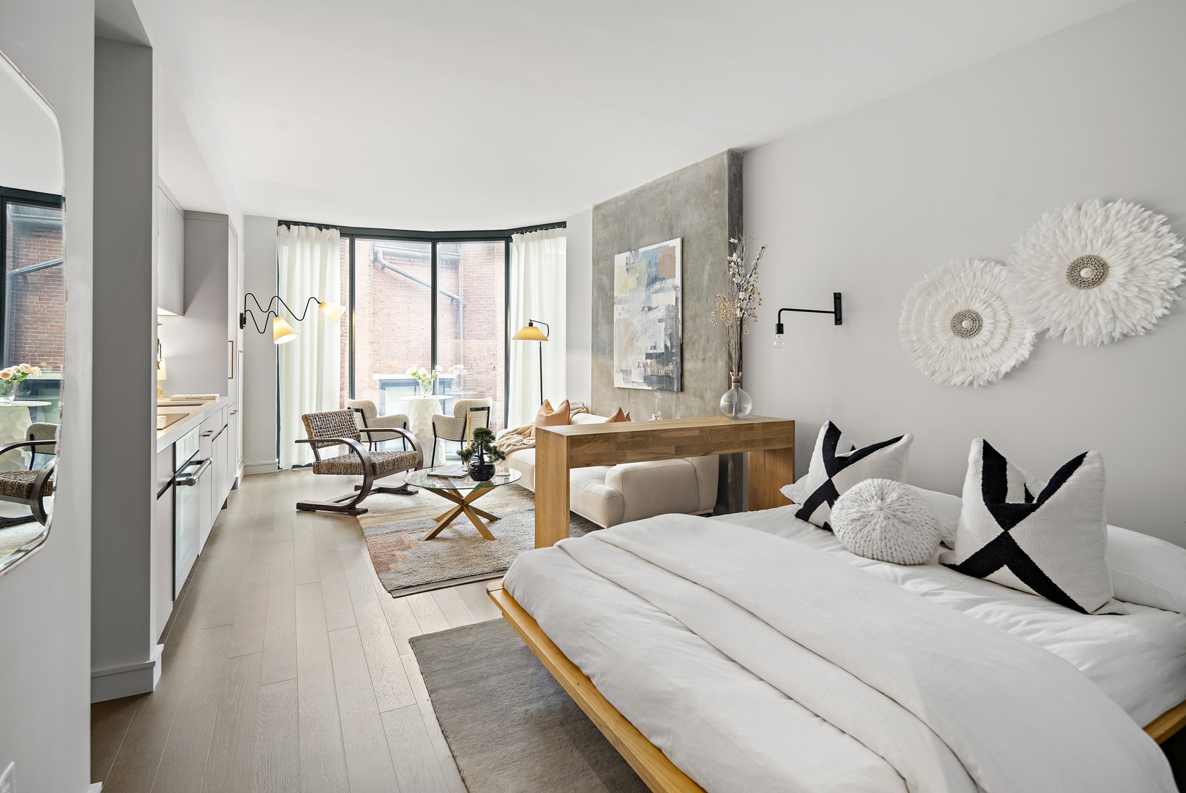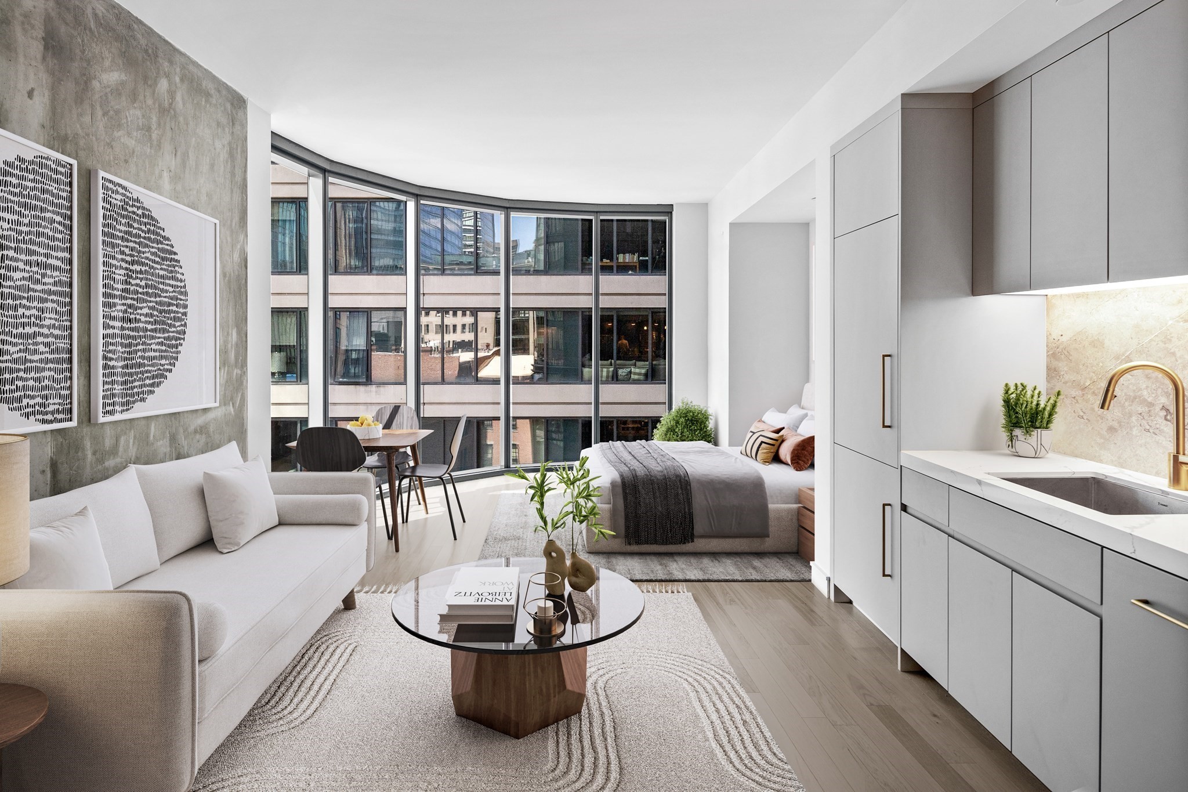
View Map
Property Description
Property Details
Amenities
- Amenities: Public Transportation, Shopping, T-Station
- Association Fee Includes: Exterior Maintenance, Hot Water, Master Insurance, Sewer, Snow Removal, Water
Kitchen, Dining, and Appliances
- Kitchen Dimensions: 8X9
- Closet/Cabinets - Custom Built, Flooring - Hardwood, Open Floor Plan, Stainless Steel Appliances
- Dining Room Dimensions: 22X14
- Dining Room Features: Flooring - Hardwood, Open Floor Plan, Window(s) - Bay/Bow/Box
Bathrooms
- Full Baths: 1
- Bathroom 1 Dimensions: 8X8
- Bathroom 1 Features: Bathroom - Full, Bathroom - Tiled With Shower Stall
Bedrooms
- Bedrooms: 1
- Master Bedroom Dimensions: 12X13
- Master Bedroom Features: Closet - Walk-in, Flooring - Wall to Wall Carpet, Window(s) - Bay/Bow/Box
Other Rooms
- Total Rooms: 3
- Living Room Dimensions: 22X14
- Living Room Features: Fireplace, Flooring - Hardwood, Open Floor Plan, Recessed Lighting
Utilities
- Heating: Electric Baseboard, Hot Water Baseboard, Other (See Remarks)
- Heat Zones: 2
- Cooling: None
- Water: City/Town Water, Private
- Sewer: City/Town Sewer, Private
Unit Features
- Square Feet: 640
- Unit Building: 5
- Unit Level: 2
- Unit Placement: Street
- Floors: 1
- Pets Allowed: No
- Fireplaces: 1
- Laundry Features: In Unit
- Accessability Features: Unknown
Condo Complex Information
- Condo Name: Brownstones At Copley Sq/W Newton St
- Condo Type: Condo
- Complex Complete: U
- Number of Units: 29
- Number of Units Owner Occupied: 19
- Owner Occupied Data Source: prop mngmnt
- Elevator: No
- Condo Association: U
- HOA Fee: $426
- Fee Interval: Monthly
- Management: Professional - Off Site
Construction
- Year Built: 1899
- Style: Brownstone, Gambrel /Dutch
- Construction Type: Brick
- Lead Paint: Unknown
- Warranty: No
Garage & Parking
- Parking Features: 1-10 Spaces, Off-Street
Exterior & Grounds
- Pool: No
Other Information
- MLS ID# 73292637
- Last Updated: 12/12/24
Property History
| Date | Event | Price | Price/Sq Ft | Source |
|---|---|---|---|---|
| 12/12/2024 | Sold | $682,000 | $1,066 | MLSPIN |
| 11/15/2024 | Under Agreement | $689,000 | $1,077 | MLSPIN |
| 11/01/2024 | Contingent | $689,000 | $1,077 | MLSPIN |
| 10/26/2024 | Active | $689,000 | $1,077 | MLSPIN |
| 10/22/2024 | Price Change | $689,000 | $1,077 | MLSPIN |
| 09/23/2024 | Active | $699,000 | $1,092 | MLSPIN |
| 09/19/2024 | New | $699,000 | $1,092 | MLSPIN |
Mortgage Calculator
Map
Seller's Representative: O'Connor & Highland, Keller Williams Realty Boston-Metro | Back Bay
Sub Agent Compensation: n/a
Buyer Agent Compensation: n/a
Facilitator Compensation: n/a
Compensation Based On: n/a
Sub-Agency Relationship Offered: No
© 2024 MLS Property Information Network, Inc.. All rights reserved.
The property listing data and information set forth herein were provided to MLS Property Information Network, Inc. from third party sources, including sellers, lessors and public records, and were compiled by MLS Property Information Network, Inc. The property listing data and information are for the personal, non commercial use of consumers having a good faith interest in purchasing or leasing listed properties of the type displayed to them and may not be used for any purpose other than to identify prospective properties which such consumers may have a good faith interest in purchasing or leasing. MLS Property Information Network, Inc. and its subscribers disclaim any and all representations and warranties as to the accuracy of the property listing data and information set forth herein.
MLS PIN data last updated at 2024-12-12 11:50:00






