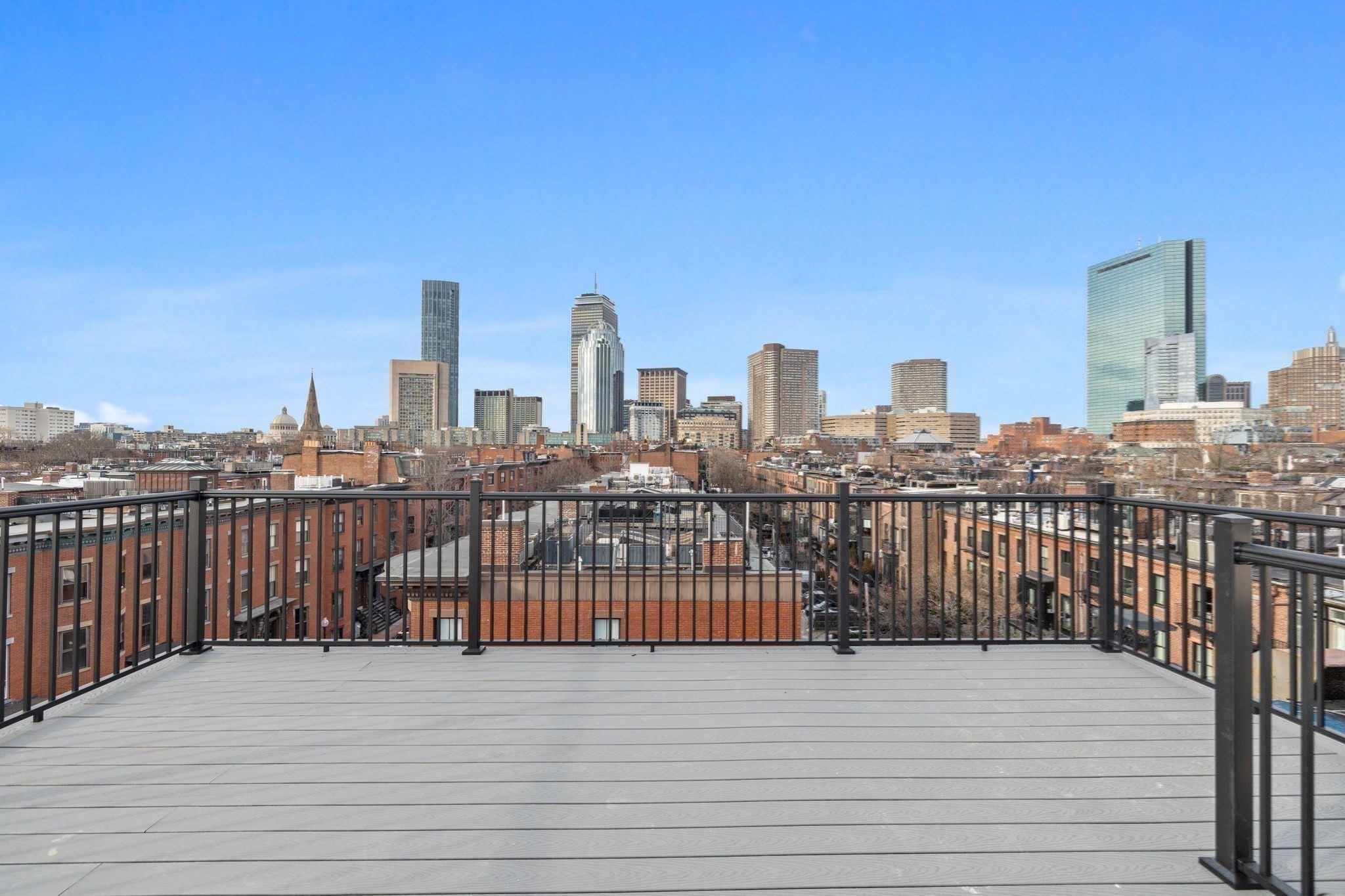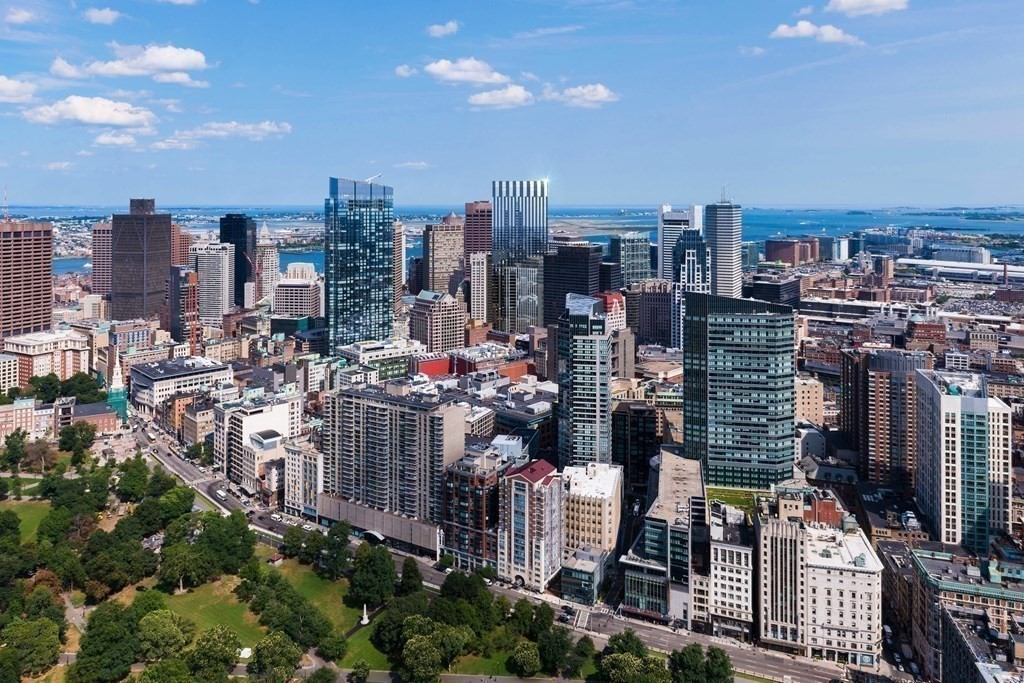View Map
Property Description
Property Details
Amenities
- Amenities: Bike Path, Highway Access, Medical Facility, Park, Public Transportation, Shopping, Tennis Court, T-Station, Walk/Jog Trails
- Association Fee Includes: Elevator, Exterior Maintenance, Extra Storage, Heat, Hot Water, Master Insurance, Reserve Funds, Sewer, Water
Bathrooms
- Full Baths: 2
Bedrooms
- Bedrooms: 3
Other Rooms
- Total Rooms: 10
Utilities
- Heating: Active Solar, Electric Baseboard, Hot Water Radiators
- Cooling: Ductless Mini-Split System
- Water: City/Town Water, Private
- Sewer: City/Town Sewer, Private
Unit Features
- Square Feet: 1940
- Unit Building: Unit E
- Unit Level: 3
- Floors: 1
- Pets Allowed: Yes
- Fireplaces: 2
- Accessability Features: Unknown
Condo Complex Information
- Condo Name: The Imperial
- Condo Type: Condo
- Complex Complete: U
- Number of Units: 13
- Number of Units Owner Occupied: 12
- Elevator: Yes
- Condo Association: U
- HOA Fee: $1,180
- Fee Interval: Monthly
Construction
- Year Built: 1899
- Style: Mid-Rise, Other (See Remarks), Split Entry
- Lead Paint: Unknown
- Warranty: No
Garage & Parking
- Parking Features: 11-20 Spaces, Assigned, Available for Purchase, Rented
- Parking Spaces: 1
Exterior & Grounds
- Pool: No
Other Information
- MLS ID# 73323200
- Last Updated: 01/19/25
Property History
| Date | Event | Price | Price/Sq Ft | Source |
|---|---|---|---|---|
| 01/19/2025 | Active | $2,750,000 | $1,418 | MLSPIN |
| 01/15/2025 | Price Change | $2,750,000 | $1,418 | MLSPIN |
| 01/09/2025 | Active | $2,795,000 | $1,441 | MLSPIN |
| 01/05/2025 | New | $2,795,000 | $1,441 | MLSPIN |
Mortgage Calculator
Map
Seller's Representative: Haywood Kristiansen Group, Berkshire Hathaway HomeServices Warren Residential
Sub Agent Compensation: n/a
Buyer Agent Compensation: n/a
Facilitator Compensation: n/a
Compensation Based On: n/a
Sub-Agency Relationship Offered: No
© 2025 MLS Property Information Network, Inc.. All rights reserved.
The property listing data and information set forth herein were provided to MLS Property Information Network, Inc. from third party sources, including sellers, lessors and public records, and were compiled by MLS Property Information Network, Inc. The property listing data and information are for the personal, non commercial use of consumers having a good faith interest in purchasing or leasing listed properties of the type displayed to them and may not be used for any purpose other than to identify prospective properties which such consumers may have a good faith interest in purchasing or leasing. MLS Property Information Network, Inc. and its subscribers disclaim any and all representations and warranties as to the accuracy of the property listing data and information set forth herein.
MLS PIN data last updated at 2025-01-19 03:05:00

































