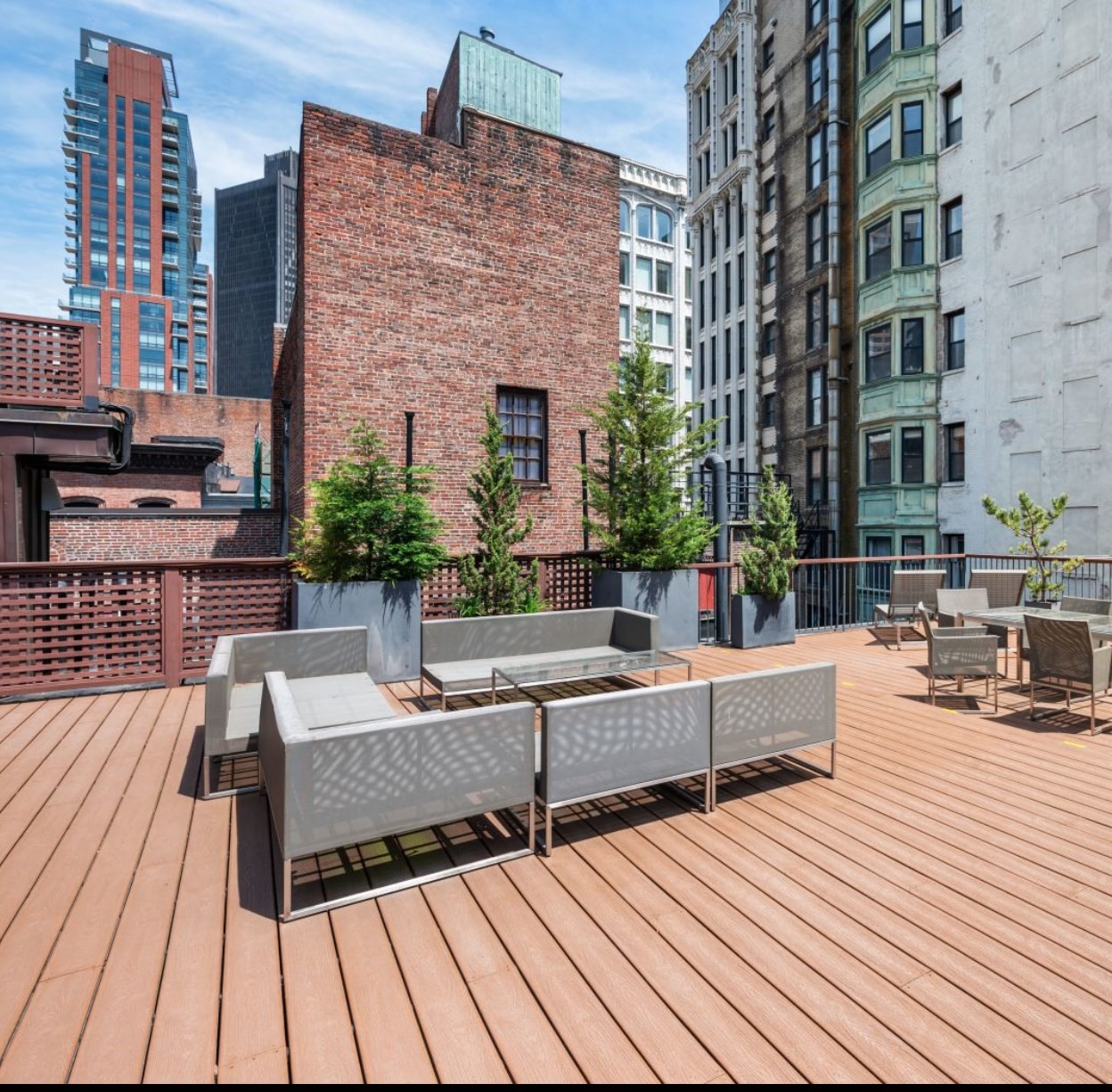View Map
Property Description
Property Details
Amenities
- Amenities: Bike Path, Conservation Area, Highway Access, House of Worship, Laundromat, Medical Facility, Park, Private School, Public Transportation, Shopping, T-Station, University, Walk/Jog Trails
- Association Fee Includes: Exterior Maintenance, Heat, Hot Water, Master Insurance, Snow Removal
Kitchen, Dining, and Appliances
- Dishwasher, Disposal, Dryer, Microwave, Range, Refrigerator, Refrigerator - Wine Storage, Washer
Bathrooms
- Full Baths: 2
- Half Baths 1
- Master Bath: 1
Bedrooms
- Bedrooms: 2
Other Rooms
- Total Rooms: 4
Utilities
- Heating: Electric Baseboard, Oil, Radiant
- Cooling: Other (See Remarks)
- Water: City/Town Water, Private
- Sewer: City/Town Sewer, Private
Unit Features
- Square Feet: 1520
- Unit Building: 9
- Unit Level: 3
- Unit Placement: Front
- Security: Intercom
- Floors: 2
- Pets Allowed: No
- Fireplaces: 2
- Laundry Features: In Unit
- Accessability Features: Unknown
Condo Complex Information
- Condo Type: Condo
- Complex Complete: U
- Number of Units: 10
- Elevator: No
- Condo Association: U
- HOA Fee: $900
- Fee Interval: Monthly
Construction
- Year Built: 1880
- Style: , Garrison, Townhouse
- UFFI: Unknown
- Lead Paint: Unknown
- Warranty: No
Garage & Parking
- Parking Features: Detached, Tandem
- Parking Spaces: 2
Exterior & Grounds
- Pool: No
Other Information
- MLS ID# 73361323
- Last Updated: 06/15/25
Property History
| Date | Event | Price | Price/Sq Ft | Source |
|---|---|---|---|---|
| 06/09/2025 | Active | $2,399,000 | $1,578 | MLSPIN |
| 06/05/2025 | Price Change | $2,399,000 | $1,578 | MLSPIN |
| 04/21/2025 | Active | $2,450,000 | $1,612 | MLSPIN |
| 04/17/2025 | New | $2,450,000 | $1,612 | MLSPIN |
| 11/13/2024 | Canceled | $2,495,000 | $1,641 | MLSPIN |
| 11/12/2024 | Extended | $2,495,000 | $1,641 | MLSPIN |
| 08/02/2024 | Active | $2,495,000 | $1,641 | MLSPIN |
| 07/29/2024 | New | $2,495,000 | $1,641 | MLSPIN |
| 07/14/2022 | Canceled | $2,595,000 | $1,887 | MLSPIN |
| 07/13/2022 | Extended | $2,595,000 | $1,887 | MLSPIN |
| 04/04/2022 | Active | $2,595,000 | $1,887 | MLSPIN |
| 03/31/2022 | New | $2,595,000 | $1,887 | MLSPIN |
Mortgage Calculator
Map
Seller's Representative: Vineburgh / DiMella Team, Charlesgate Realty Group, llc
Sub Agent Compensation: n/a
Buyer Agent Compensation: n/a
Facilitator Compensation: n/a
Compensation Based On: n/a
Sub-Agency Relationship Offered: No
© 2025 MLS Property Information Network, Inc.. All rights reserved.
The property listing data and information set forth herein were provided to MLS Property Information Network, Inc. from third party sources, including sellers, lessors and public records, and were compiled by MLS Property Information Network, Inc. The property listing data and information are for the personal, non commercial use of consumers having a good faith interest in purchasing or leasing listed properties of the type displayed to them and may not be used for any purpose other than to identify prospective properties which such consumers may have a good faith interest in purchasing or leasing. MLS Property Information Network, Inc. and its subscribers disclaim any and all representations and warranties as to the accuracy of the property listing data and information set forth herein.
MLS PIN data last updated at 2025-06-15 13:28:00


































