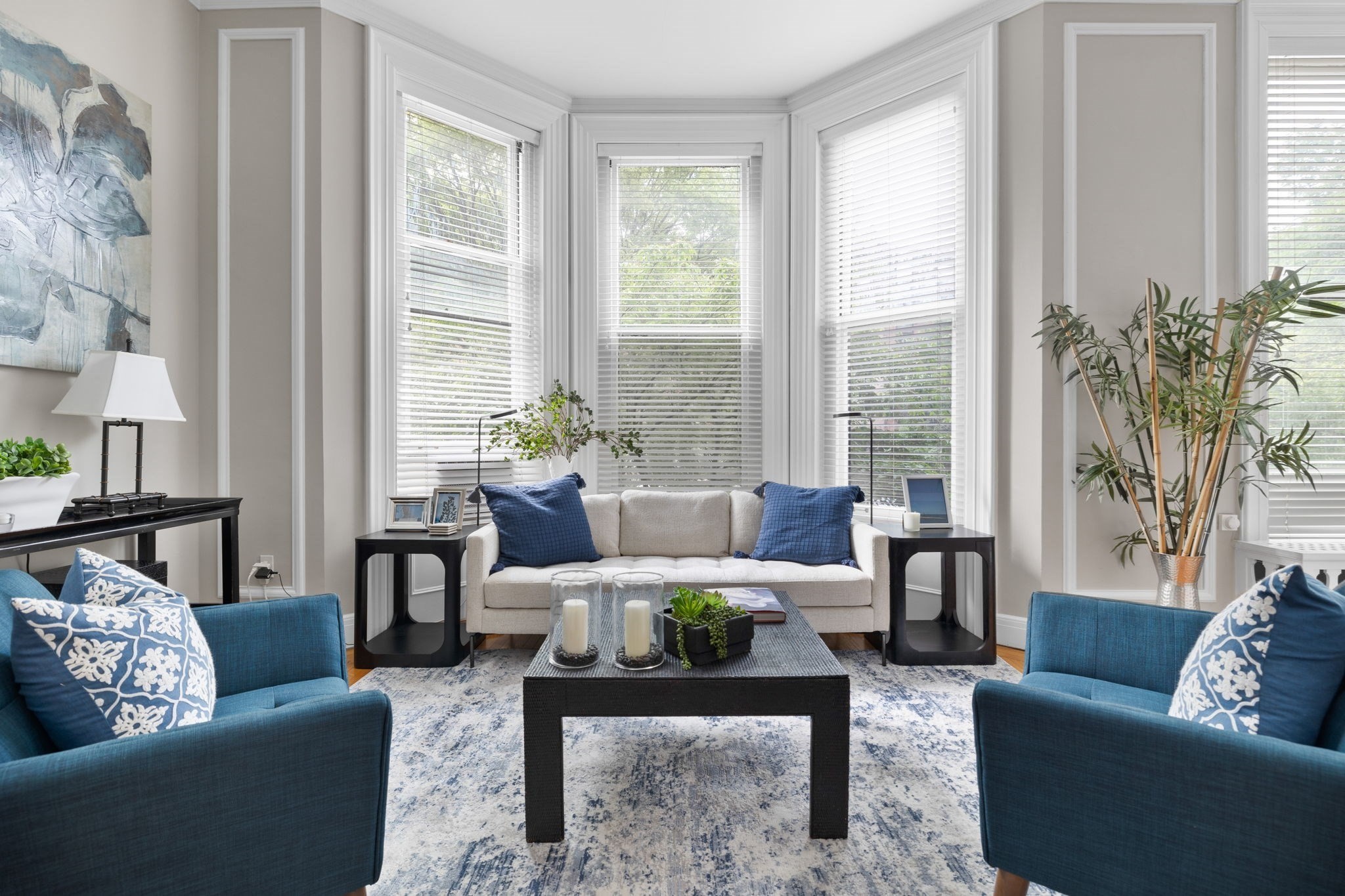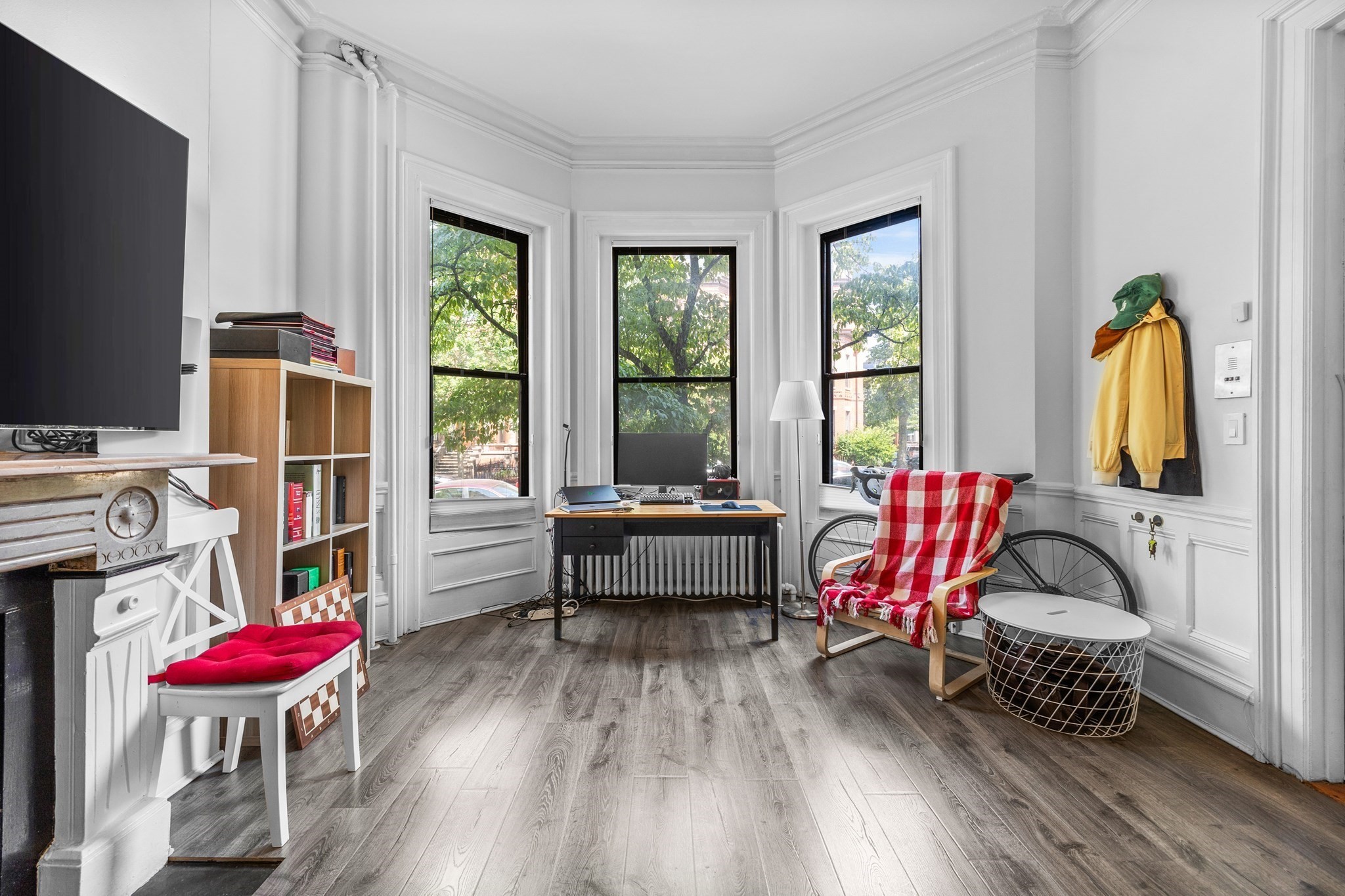Property Description
Property Details
Amenities
- Amenities: Highway Access, House of Worship, Park, Public Transportation, Shopping, T-Station, University, Walk/Jog Trails
- Association Fee Includes: Elevator, Exterior Maintenance, Heat, Hot Water, Landscaping, Laundry Facilities, Master Insurance, Refuse Removal, Reserve Funds, Security, Sewer, Snow Removal, Water
Kitchen, Dining, and Appliances
- Range, Refrigerator
Bathrooms
- Full Baths: 1
- Bathroom 1 Level: First Floor
Bedrooms
- Master Bedroom Level: First Floor
Other Rooms
- Total Rooms: 2
- Living Room Level: First Floor
- Living Room Features: Flooring - Hardwood, Lighting - Overhead, Window(s) - Bay/Bow/Box
Utilities
- Heating: Hot Water Baseboard
- Cooling: Window AC
- Electric Info: 60 Amps/Less
- Energy Features: Other (See Remarks), Storm Windows
- Utility Connections: for Gas Range
- Water: City/Town Water
- Sewer: City/Town Sewer
Unit Features
- Square Feet: 505
- Unit Building: 1B
- Unit Level: 1
- Unit Placement: Front|Street
- Interior Features: Elevator, Intercom, Internet Available - Unknown, Security System
- Security: Intercom, TV Monitor
- Floors: 1
- Pets Allowed: No
- Laundry Features: Common, In Building
- Accessability Features: No
Condo Complex Information
- Condo Type: Condo
- Complex Complete: U
- Number of Units: 20
- Number of Units Owner Occupied: 20
- Owner Occupied Data Source: owner
- Elevator: Yes
- Condo Association: U
- HOA Fee: $550
- Fee Interval: Monthly
- Management: Professional - Off Site, Resident Superintendent
Construction
- Year Built: 1930
- Style: Attached, Mid-Rise
- Construction Type: Brick, Stone/Concrete
- Roof Material: Rubber
- Flooring Type: Hardwood, Tile, Wood
- Lead Paint: Unknown
- Warranty: No
Exterior & Grounds
- Pool: No
Other Information
- MLS ID# 73378356
- Last Updated: 08/20/25
- Documents on File: Floor Plans
Property History
| Date | Event | Price | Price/Sq Ft | Source |
|---|---|---|---|---|
| 08/20/2025 | Back on Market | $599,999 | $1,188 | MLSPIN |
| 07/01/2025 | Temporarily Withdrawn | $630,000 | $1,248 | MLSPIN |
| 06/30/2025 | Active | $630,000 | $1,248 | MLSPIN |
| 06/26/2025 | Extended | $630,000 | $1,248 | MLSPIN |
| 05/25/2025 | Active | $630,000 | $1,248 | MLSPIN |
| 05/21/2025 | New | $630,000 | $1,248 | MLSPIN |
| 04/11/2021 | Sold | $570,000 | $1,129 | MLSPIN |
| 03/17/2021 | Under Agreement | $599,000 | $1,186 | MLSPIN |
| 01/28/2021 | Canceled | $599,000 | $1,186 | MLSPIN |
| 01/28/2021 | Temporarily Withdrawn | $599,000 | $1,186 | MLSPIN |
| 01/28/2021 | Active | $599,000 | $1,186 | MLSPIN |
| 01/14/2021 | Extended | $599,000 | $1,186 | MLSPIN |
| 12/16/2020 | Extended | $599,000 | $1,186 | MLSPIN |
| 09/17/2020 | Active | $599,000 | $1,186 | MLSPIN |
| 09/17/2020 | Active | $625,000 | $1,238 | MLSPIN |
Mortgage Calculator
Map
Seller's Representative: Virginia Todd, Leading Edge Real Estate
Sub Agent Compensation: n/a
Buyer Agent Compensation: n/a
Facilitator Compensation: n/a
Compensation Based On: n/a
Sub-Agency Relationship Offered: No
© 2025 MLS Property Information Network, Inc.. All rights reserved.
The property listing data and information set forth herein were provided to MLS Property Information Network, Inc. from third party sources, including sellers, lessors and public records, and were compiled by MLS Property Information Network, Inc. The property listing data and information are for the personal, non commercial use of consumers having a good faith interest in purchasing or leasing listed properties of the type displayed to them and may not be used for any purpose other than to identify prospective properties which such consumers may have a good faith interest in purchasing or leasing. MLS Property Information Network, Inc. and its subscribers disclaim any and all representations and warranties as to the accuracy of the property listing data and information set forth herein.
MLS PIN data last updated at 2025-08-20 08:35:00





