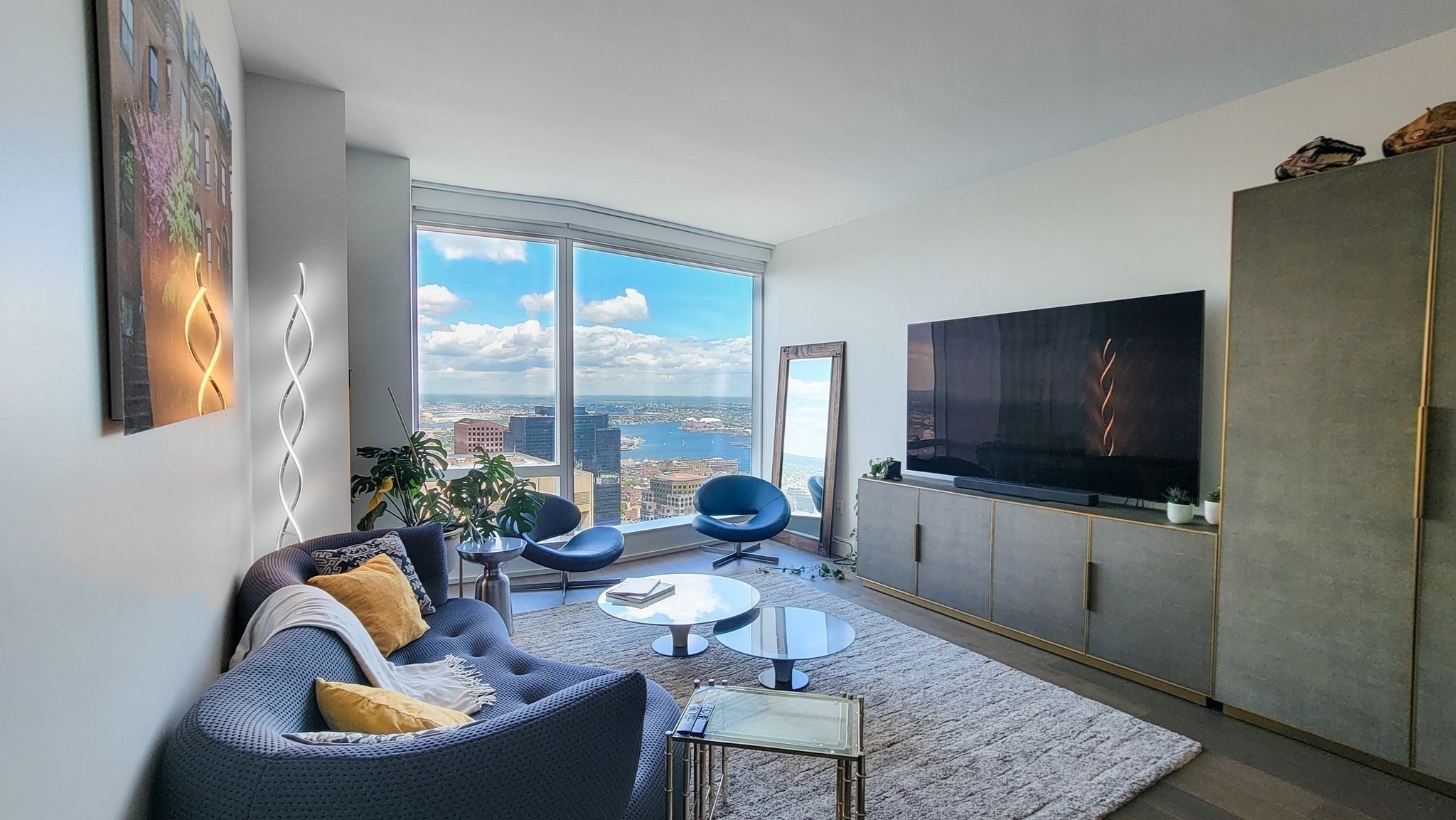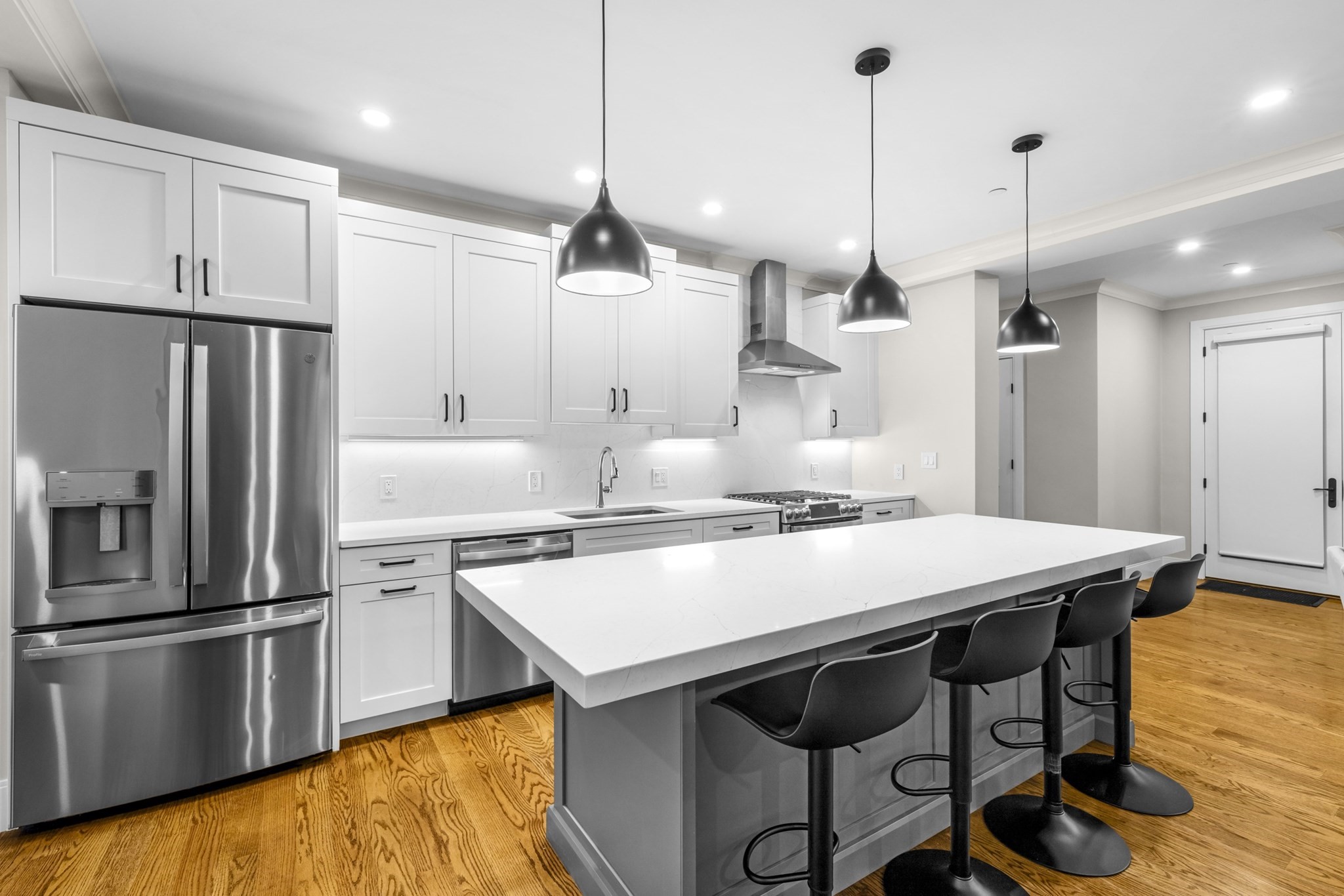View Map
Property Description
Property Details
Amenities
- Amenities: Highway Access, Park, Private School, Public School, Public Transportation, Shopping, T-Station, University
- Association Fee Includes: Elevator, Hot Water, Landscaping, Master Insurance, Sewer, Water
Kitchen, Dining, and Appliances
- Kitchen Dimensions: 15X11
- Kitchen Level: Third Floor
- Flooring - Hardwood, Pocket Door, Recessed Lighting
- Dishwasher, Disposal, Dryer, Microwave, Range, Refrigerator, Washer
Bathrooms
- Full Baths: 2
- Master Bath: 1
- Bathroom 1 Dimensions: 7X10
- Bathroom 1 Level: Third Floor
- Bathroom 1 Features: Bathroom - Full, Bathroom - With Shower Stall, Closet - Linen, Flooring - Marble, Recessed Lighting
- Bathroom 2 Dimensions: 4X8
- Bathroom 2 Level: Third Floor
- Bathroom 2 Features: Bathroom - Full, Bathroom - Tiled With Tub & Shower, Recessed Lighting
Bedrooms
- Bedrooms: 2
- Master Bedroom Dimensions: 11X16
- Master Bedroom Level: Third Floor
- Master Bedroom Features: Closet/Cabinets - Custom Built, Flooring - Hardwood, Recessed Lighting
- Bedroom 2 Dimensions: 11X13
- Bedroom 2 Level: Third Floor
- Master Bedroom Features: Closet, Recessed Lighting
Other Rooms
- Total Rooms: 4
- Living Room Dimensions: 14X24
- Living Room Level: Third Floor
- Living Room Features: Crown Molding, Fireplace, Flooring - Hardwood, Recessed Lighting, Window(s) - Bay/Bow/Box
Utilities
- Heating: Electric
- Cooling: Central Air
- Electric Info: 100 Amps
- Water: City/Town Water
- Sewer: City/Town Sewer
Unit Features
- Square Feet: 1177
- Unit Building: 5
- Unit Level: 3
- Security: Intercom
- Floors: 1
- Pets Allowed: Yes
- Fireplaces: 2
- Laundry Features: In Unit
- Accessability Features: Unknown
Condo Complex Information
- Condo Type: Condo
- Complex Complete: Yes
- Number of Units: 9
- Elevator: Yes
- Condo Association: U
- HOA Fee: $564
- Fee Interval: Monthly
- Management: Owner Association
Construction
- Year Built: 1899
- Style: Mid-Rise
- Construction Type: Brick
- Roof Material: Rubber
- Flooring Type: Hardwood, Marble, Tile, Wood
- Lead Paint: Unknown
- Warranty: No
Exterior & Grounds
- Pool: No
Other Information
- MLS ID# 73452361
- Last Updated: 11/14/25
- Documents on File: Master Deed, Unit Deed
Property History
| Date | Event | Price | Price/Sq Ft | Source |
|---|---|---|---|---|
| 11/14/2025 | Under Agreement | $1,850,000 | $1,572 | MLSPIN |
| 11/10/2025 | Active | $1,850,000 | $1,572 | MLSPIN |
| 11/06/2025 | New | $1,850,000 | $1,572 | MLSPIN |
Mortgage Calculator
Map
Seller's Representative: Summer Yang, Phoenix Real Estate Partners, LLC
Sub Agent Compensation: n/a
Buyer Agent Compensation: n/a
Facilitator Compensation: n/a
Compensation Based On: n/a
Sub-Agency Relationship Offered: No
© 2025 MLS Property Information Network, Inc.. All rights reserved.
The property listing data and information set forth herein were provided to MLS Property Information Network, Inc. from third party sources, including sellers, lessors and public records, and were compiled by MLS Property Information Network, Inc. The property listing data and information are for the personal, non commercial use of consumers having a good faith interest in purchasing or leasing listed properties of the type displayed to them and may not be used for any purpose other than to identify prospective properties which such consumers may have a good faith interest in purchasing or leasing. MLS Property Information Network, Inc. and its subscribers disclaim any and all representations and warranties as to the accuracy of the property listing data and information set forth herein.
MLS PIN data last updated at 2025-11-14 12:39:00
































