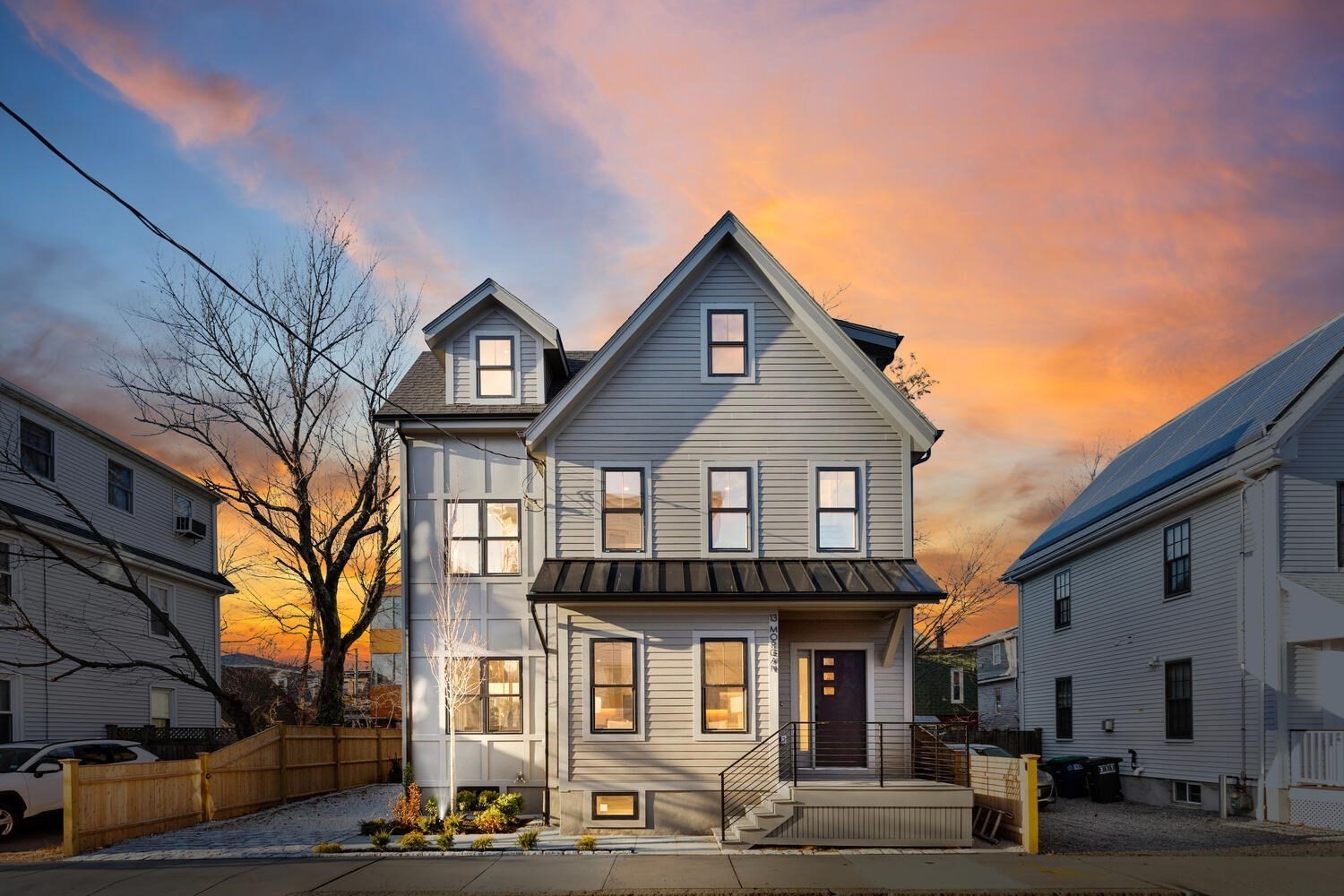
View Map
Property Description
Property Details
Amenities
- Bike Path
- Conservation Area
- Highway Access
- House of Worship
- Laundromat
- Medical Facility
- Park
- Private School
- Public School
- Public Transportation
- Shopping
- Swimming Pool
- Tennis Court
- T-Station
- University
- Walk/Jog Trails
Kitchen, Dining, and Appliances
- Kitchen Level: First Floor
- Dishwasher, Disposal, Dryer, Freezer, Microwave, Range, Refrigerator, Washer
- Dining Room Level: First Floor
Bathrooms
- Full Baths: 2
- Half Baths 1
- Master Bath: 1
- Bathroom 1 Level: First Floor
- Bathroom 2 Level: Third Floor
- Bathroom 3 Level: Fourth Floor
Bedrooms
- Bedrooms: 3
- Master Bedroom Level: Fourth Floor
- Bedroom 2 Level: Second Floor
- Bedroom 3 Level: Second Floor
Other Rooms
- Total Rooms: 7
- Living Room Level: Second Floor
Utilities
- Heating: Central Heat, Electric, Forced Air, Oil
- Hot Water: Natural Gas
- Cooling: Central Air
- Electric Info: 200 Amps
- Water: City/Town Water, Private
- Sewer: City/Town Sewer, Private
Garage & Parking
- Parking Features: Attached, On Street Permit
Interior Features
- Square Feet: 2534
- Fireplaces: 5
- Accessability Features: Unknown
Construction
- Year Built: 1890
- Type: Attached
- Style: Federal
- Construction Type: Brick
- Foundation Info: Brick
- Roof Material: Shingle, Slate
- Flooring Type: Hardwood, Marble
- Lead Paint: Unknown
- Warranty: No
Exterior & Lot
- Lot Description: Other (See Remarks)
- Exterior Features: Fenced Yard, Patio - Enclosed, Porch - Enclosed, Storage Shed
- Road Type: Public
Other Information
- MLS ID# 73197603
- Last Updated: 11/01/24
- HOA: No
- Reqd Own Association: Unknown
Property History
| Date | Event | Price | Price/Sq Ft | Source |
|---|---|---|---|---|
| 11/11/2024 | Temporarily Withdrawn | $2,295,000 | $906 | MLSPIN |
| 11/01/2024 | Expired | $2,295,000 | $906 | MLSPIN |
| 10/04/2024 | Temporarily Withdrawn | $2,295,000 | $906 | MLSPIN |
| 08/24/2024 | Active | $2,295,000 | $906 | MLSPIN |
| 08/20/2024 | Price Change | $2,295,000 | $906 | MLSPIN |
| 07/26/2024 | Active | $2,350,000 | $927 | MLSPIN |
| 07/22/2024 | Back on Market | $2,350,000 | $927 | MLSPIN |
| 07/10/2024 | Temporarily Withdrawn | $2,350,000 | $927 | MLSPIN |
| 06/21/2024 | Active | $2,350,000 | $927 | MLSPIN |
| 06/17/2024 | Price Change | $2,350,000 | $927 | MLSPIN |
| 06/01/2024 | Active | $2,400,000 | $947 | MLSPIN |
| 05/28/2024 | Back on Market | $2,400,000 | $947 | MLSPIN |
| 05/19/2024 | Temporarily Withdrawn | $2,449,999 | $967 | MLSPIN |
| 05/19/2024 | Temporarily Withdrawn | $2,400,000 | $947 | MLSPIN |
| 05/17/2024 | Extended | $2,449,999 | $967 | MLSPIN |
| 04/13/2024 | Active | $2,449,999 | $967 | MLSPIN |
| 04/09/2024 | Price Change | $2,449,999 | $967 | MLSPIN |
| 03/09/2024 | Active | $2,499,000 | $986 | MLSPIN |
| 03/05/2024 | Price Change | $2,499,000 | $986 | MLSPIN |
| 02/17/2024 | Active | $2,549,000 | $1,006 | MLSPIN |
| 02/13/2024 | Price Change | $2,549,000 | $1,006 | MLSPIN |
| 02/03/2024 | Active | $2,695,000 | $1,064 | MLSPIN |
| 01/30/2024 | New | $2,695,000 | $1,064 | MLSPIN |
Mortgage Calculator
Map
Seller's Representative: Ally Forbes, Forbes Real Estate, LLC
Sub Agent Compensation: n/a
Buyer Agent Compensation: 2.5
Facilitator Compensation: 1
Compensation Based On: Net Sale Price
Sub-Agency Relationship Offered: No
© 2025 MLS Property Information Network, Inc.. All rights reserved.
The property listing data and information set forth herein were provided to MLS Property Information Network, Inc. from third party sources, including sellers, lessors and public records, and were compiled by MLS Property Information Network, Inc. The property listing data and information are for the personal, non commercial use of consumers having a good faith interest in purchasing or leasing listed properties of the type displayed to them and may not be used for any purpose other than to identify prospective properties which such consumers may have a good faith interest in purchasing or leasing. MLS Property Information Network, Inc. and its subscribers disclaim any and all representations and warranties as to the accuracy of the property listing data and information set forth herein.
MLS PIN data last updated at 2024-11-01 03:05:00



