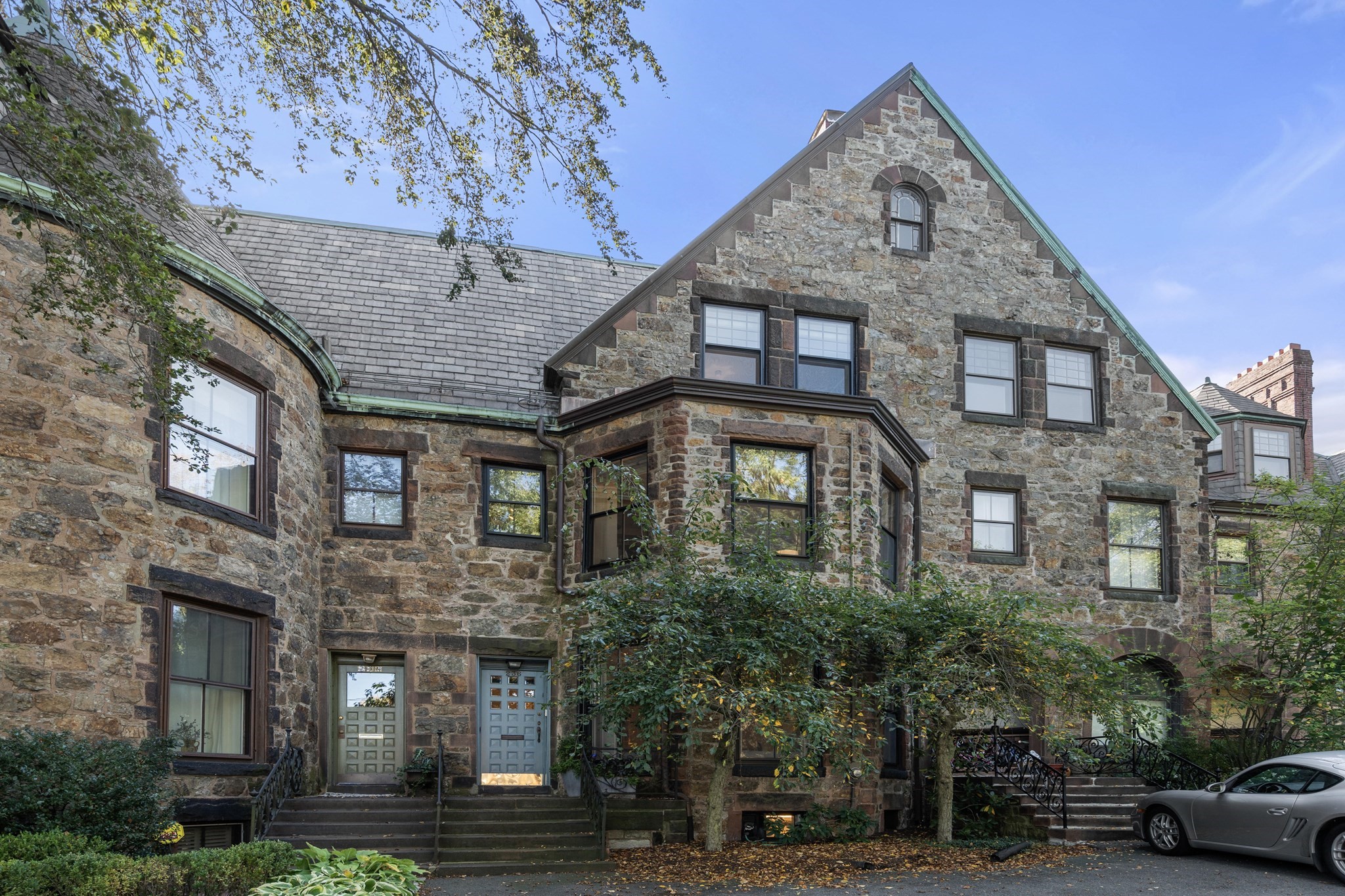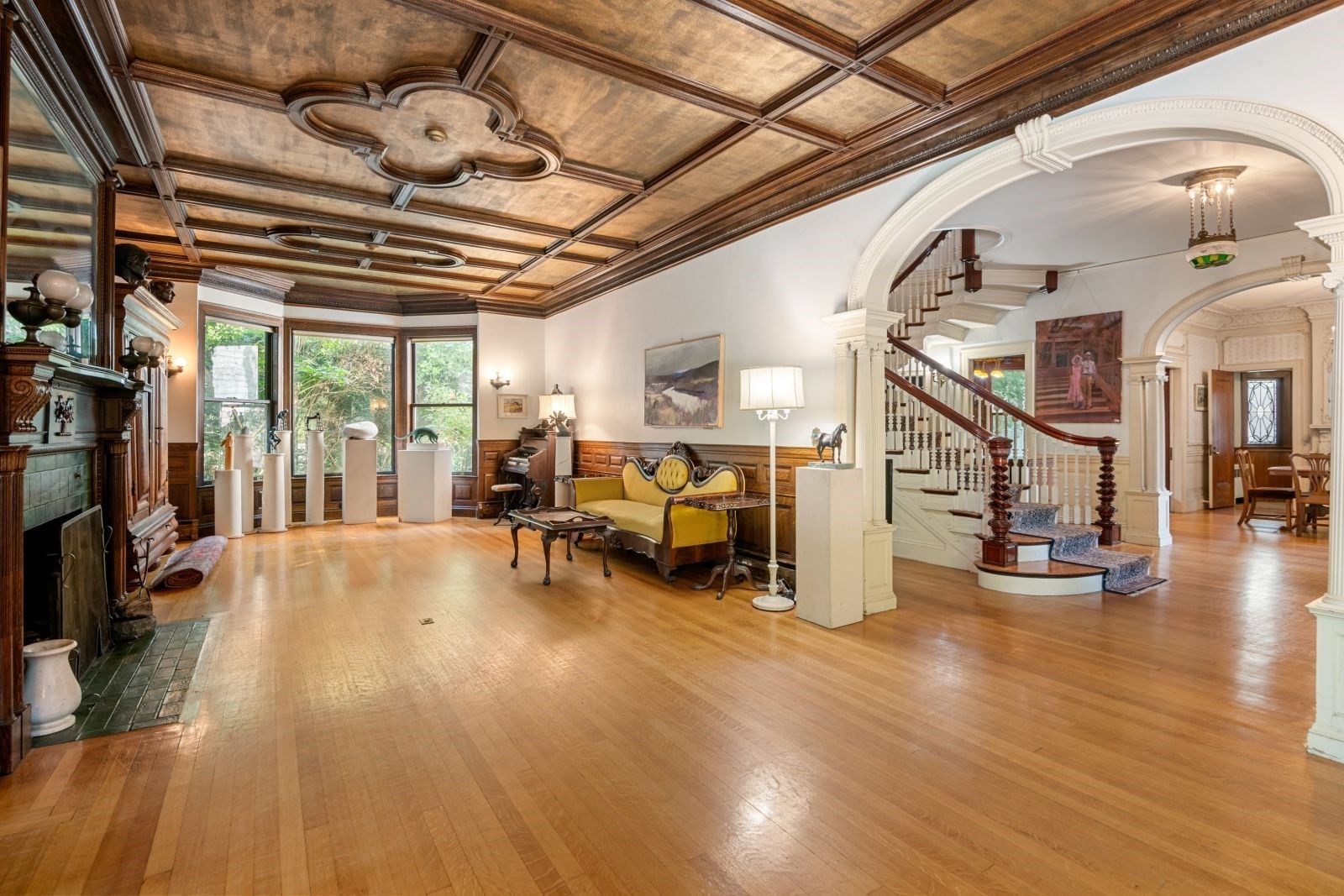View Map
Property Description
Property Details
Amenities
- Bike Path
- Highway Access
- Park
- Public Transportation
- Shopping
- T-Station
Kitchen, Dining, and Appliances
- Kitchen Dimensions: 11X11
- Balcony / Deck, Bathroom - Half, Breakfast Bar / Nook, Countertops - Stone/Granite/Solid, Gas Stove, Recessed Lighting, Stainless Steel Appliances, Window(s) - Bay/Bow/Box
- Dishwasher - ENERGY STAR, Disposal, Dryer, Microwave, Range, Refrigerator - ENERGY STAR, Vent Hood, Washer
- Dining Room Dimensions: 13X14
- Dining Room Features: Flooring - Hardwood
Bathrooms
- Full Baths: 3
- Half Baths 1
- Master Bath: 1
Bedrooms
- Bedrooms: 3
- Master Bedroom Dimensions: 20X18
- Master Bedroom Level: Third Floor
- Master Bedroom Features: Bathroom - Double Vanity/Sink, Closet, Closet - Walk-in, Closet/Cabinets - Custom Built, Dressing Room, Flooring - Wall to Wall Carpet
- Bedroom 2 Dimensions: 13X11
- Bedroom 2 Level: First Floor
- Master Bedroom Features: Bathroom - Full, Closet, Flooring - Wall to Wall Carpet, Window(s) - Bay/Bow/Box
- Bedroom 3 Dimensions: 17X11
- Bedroom 3 Level: Fourth Floor
- Master Bedroom Features: Bathroom - Full, Closet, Flooring - Wall to Wall Carpet, Window(s) - Bay/Bow/Box
Other Rooms
- Total Rooms: 8
- Living Room Dimensions: 12X18
- Living Room Features: Flooring - Hardwood, French Doors, Open Floor Plan, Recessed Lighting, Window(s) - Bay/Bow/Box
- Family Room Dimensions: 11X14
- Family Room Level: Fourth Floor
- Family Room Features: Balcony / Deck, Flooring - Hardwood, Slider, Window(s) - Bay/Bow/Box
Utilities
- Heating: Central Heat, Forced Air, Gas, Hydro Air, Radiant
- Heat Zones: 4
- Hot Water: Natural Gas
- Cooling: Central Air
- Cooling Zones: 4
- Electric Info: 110 Volts
- Energy Features: Insulated Doors, Insulated Windows, Prog. Thermostat
- Utility Connections: for Electric Oven, for Gas Oven, for Gas Range
- Water: City/Town Water
- Sewer: City/Town Sewer
Garage & Parking
- Garage Parking: Under
- Garage Spaces: 2
- Parking Features: Deeded, Tandem
Interior Features
- Square Feet: 2957
- Fireplaces: 1
- Interior Features: Finish - Sheetrock, French Doors, Intercom
- Accessability Features: Unknown
Construction
- Year Built: 2015
- Type: Attached
- Style: Contemporary
- Construction Type: Brick, Cement Board, Frame
- Foundation Info: Poured Concrete, Slab
- Roof Material: Rubber
- UFFI: Unknown
- Flooring Type: Hardwood, Marble, Tile, Wood
- Lead Paint: Unknown
- Warranty: No
Exterior & Lot
- Lot Description: City View(s)
- Exterior Features: Balcony, City View(s), Covered Patio/Deck, Deck - Roof, Deck - Wood, Decorative Lighting, Professional Landscaping
Other Information
- MLS ID# 73302370
- Last Updated: 10/05/25
- HOA: Yes
- HOA Fee: $1,375
- Reqd Own Association: Unknown
Property History
| Date | Event | Price | Price/Sq Ft | Source |
|---|---|---|---|---|
| 10/06/2025 | Active | $2,995,000 | $1,013 | MLSPIN |
| 10/01/2025 | Back on Market | $2,995,000 | $1,013 | MLSPIN |
| 09/26/2025 | Active | $2,995,000 | $1,013 | MLSPIN |
| 09/26/2025 | Active | $2,995,000 | $1,013 | MLSPIN |
| 09/22/2025 | Extended | $2,995,000 | $1,013 | MLSPIN |
| 09/22/2025 | Extended | $2,995,000 | $1,013 | MLSPIN |
| 07/26/2025 | Active | $2,995,000 | $1,013 | MLSPIN |
| 07/26/2025 | Active | $2,995,000 | $1,013 | MLSPIN |
| 07/22/2025 | Extended | $2,995,000 | $1,013 | MLSPIN |
| 07/22/2025 | Extended | $2,995,000 | $1,013 | MLSPIN |
| 07/12/2025 | Active | $2,995,000 | $1,013 | MLSPIN |
| 07/12/2025 | Active | $2,995,000 | $1,013 | MLSPIN |
| 07/08/2025 | Price Change | $2,995,000 | $1,013 | MLSPIN |
| 07/08/2025 | Price Change | $2,995,000 | $1,013 | MLSPIN |
| 06/06/2025 | Active | $3,195,000 | $1,080 | MLSPIN |
| 06/06/2025 | Active | $3,195,000 | $1,080 | MLSPIN |
| 06/02/2025 | Price Change | $3,195,000 | $1,080 | MLSPIN |
| 06/02/2025 | Price Change | $3,195,000 | $1,080 | MLSPIN |
| 05/10/2025 | Active | $3,395,000 | $1,148 | MLSPIN |
| 05/09/2025 | Active | $3,395,000 | $1,148 | MLSPIN |
| 05/06/2025 | New | $3,395,000 | $1,148 | MLSPIN |
| 05/05/2025 | Extended | $3,395,000 | $1,148 | MLSPIN |
| 04/04/2025 | Active | $3,395,000 | $1,148 | MLSPIN |
| 03/31/2025 | Price Change | $3,395,000 | $1,148 | MLSPIN |
| 03/21/2025 | Active | $3,495,000 | $1,182 | MLSPIN |
| 03/17/2025 | Extended | $3,495,000 | $1,182 | MLSPIN |
| 10/19/2024 | Active | $3,495,000 | $1,182 | MLSPIN |
| 10/15/2024 | New | $3,495,000 | $1,182 | MLSPIN |
Mortgage Calculator
Map
Seller's Representative: Paul Whaley/Charlie Ring Team, Coldwell Banker Realty - Boston
Sub Agent Compensation: n/a
Buyer Agent Compensation: n/a
Facilitator Compensation: n/a
Compensation Based On: n/a
Sub-Agency Relationship Offered: No
© 2025 MLS Property Information Network, Inc.. All rights reserved.
The property listing data and information set forth herein were provided to MLS Property Information Network, Inc. from third party sources, including sellers, lessors and public records, and were compiled by MLS Property Information Network, Inc. The property listing data and information are for the personal, non commercial use of consumers having a good faith interest in purchasing or leasing listed properties of the type displayed to them and may not be used for any purpose other than to identify prospective properties which such consumers may have a good faith interest in purchasing or leasing. MLS Property Information Network, Inc. and its subscribers disclaim any and all representations and warranties as to the accuracy of the property listing data and information set forth herein.
MLS PIN data last updated at 2025-10-05 10:59:00







































