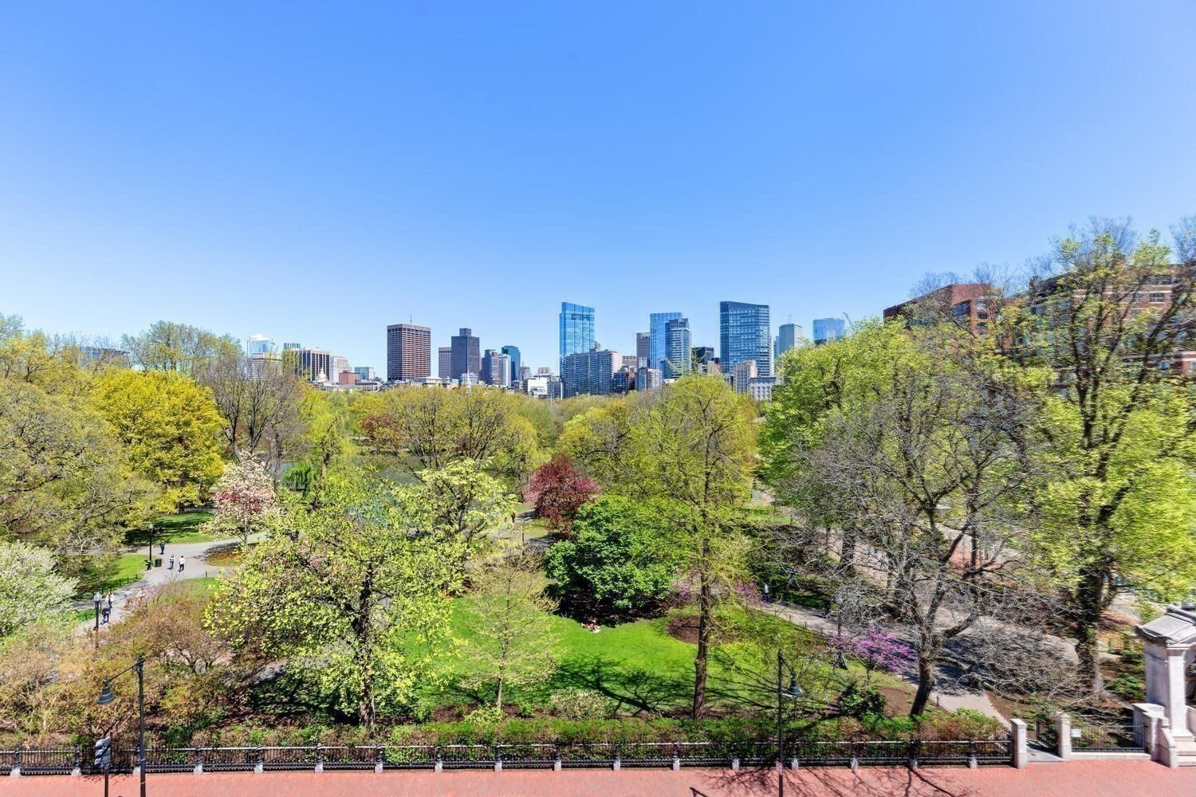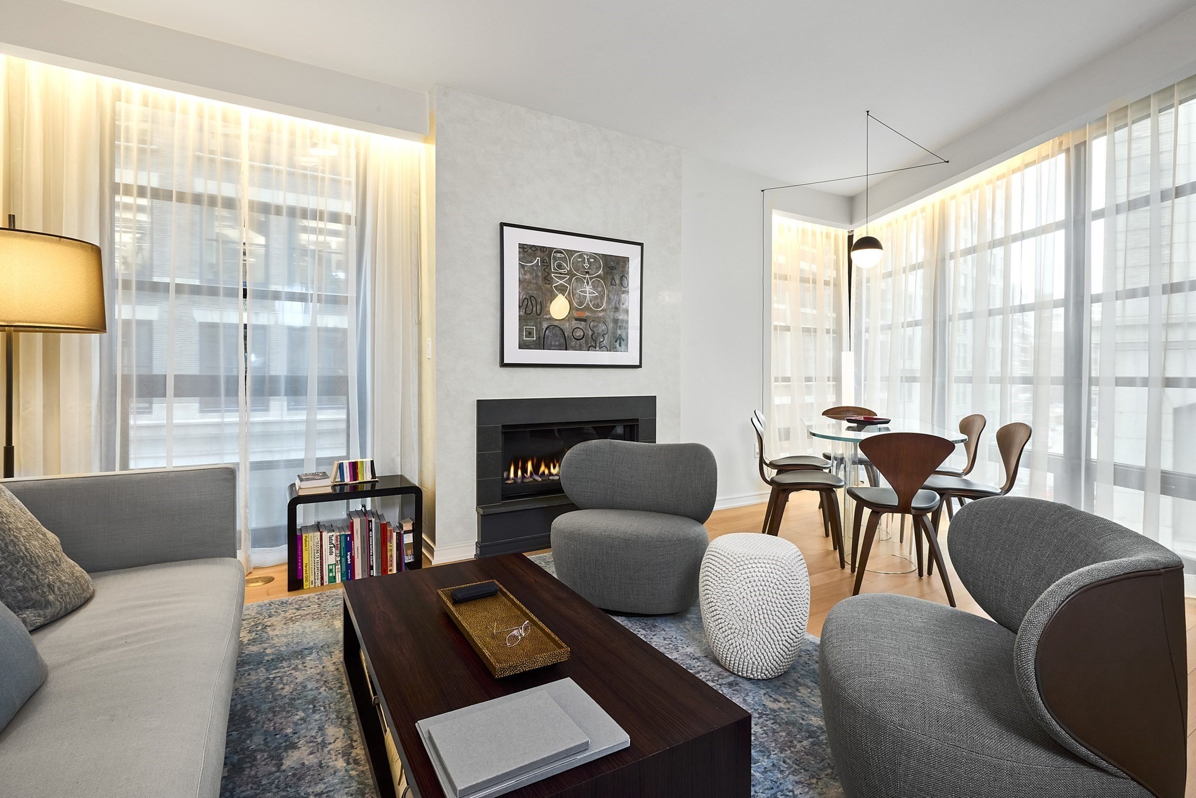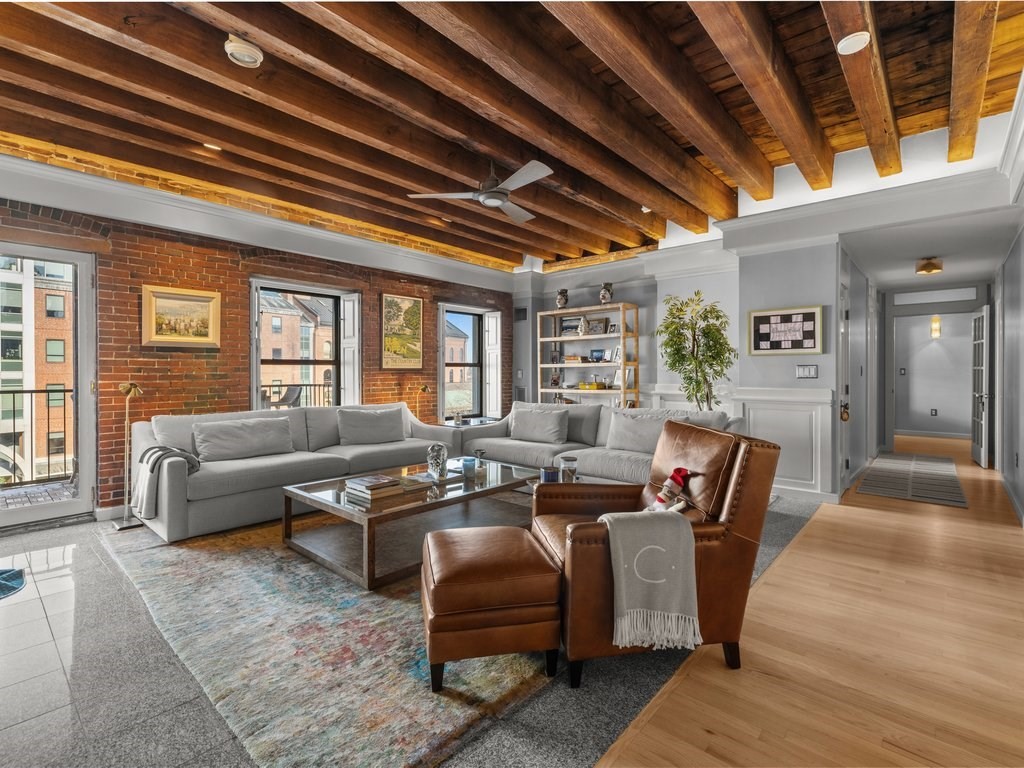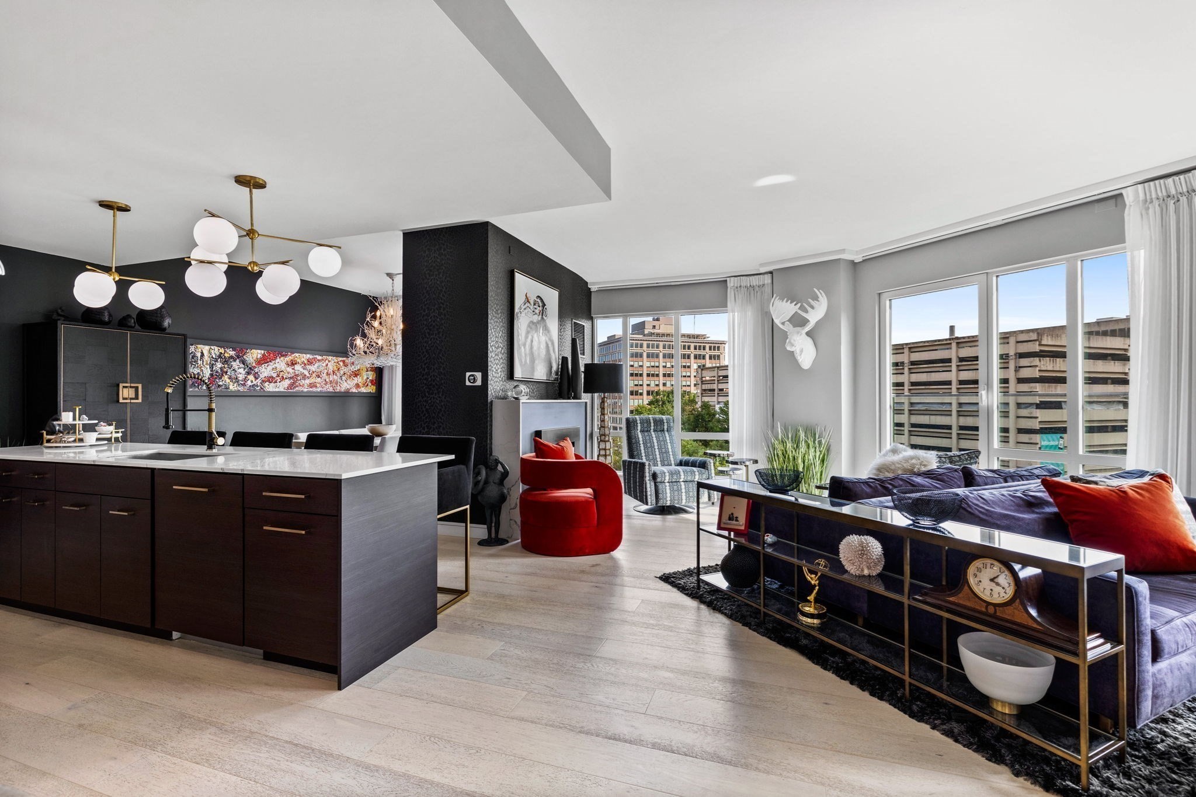
View Map
Property Description
Property Details
Amenities
- Amenities: Highway Access, House of Worship, Laundromat, Medical Facility, Public School, Public Transportation, Shopping, T-Station, University
- Association Fee Includes: Elevator, Exterior Maintenance, Master Insurance, Refuse Removal, Reserve Funds, Sewer, Snow Removal, Water
Kitchen, Dining, and Appliances
- Kitchen Dimensions: 31'2"X31
- Cabinets - Upgraded, Countertops - Stone/Granite/Solid, Flooring - Hardwood, Gas Stove, Kitchen Island, Recessed Lighting, Stainless Steel Appliances
- Dishwasher, Dryer, Range, Refrigerator, Washer
Bathrooms
- Full Baths: 2
Bedrooms
- Bedrooms: 3
- Master Bedroom Dimensions: 10'8"X13'6"
- Master Bedroom Features: Bathroom - 3/4, Closet, Flooring - Wood, Lighting - Pendant, Recessed Lighting
- Bedroom 2 Dimensions: 11'5"X14'4"
- Master Bedroom Features: Closet, Flooring - Hardwood, Recessed Lighting
Other Rooms
- Total Rooms: 5
- Living Room Dimensions: 31'2"X31
- Living Room Features: Flooring - Hardwood
Utilities
- Heating: Forced Air, Gas
- Cooling: Central Air
- Water: City/Town Water
- Sewer: City/Town Sewer
Unit Features
- Square Feet: 1844
- Unit Building: 4C
- Unit Level: 4
- Unit Placement: Front
- Security: Concierge
- Floors: 1
- Pets Allowed: No
- Laundry Features: In Unit
- Accessability Features: Unknown
Condo Complex Information
- Condo Name: The Whitwell
- Condo Type: Condo
- Complex Complete: Yes
- Number of Units: 12
- Elevator: Yes
- Condo Association: U
- HOA Fee: $1,893
- Fee Interval: Monthly
- Management: Professional - Off Site
Construction
- Year Built: 2017
- Style: Mid-Rise
- Construction Type: Stone/Concrete
- Roof Material: Rubber
- Flooring Type: Tile, Wall to Wall Carpet
- Lead Paint: None
- Warranty: No
Exterior & Grounds
- Exterior Features: City View(s), Deck - Roof + Access Rights
- Pool: No
- Distance to Beach: 1 to 2 Mile
- Beach Ownership: Public
Other Information
- MLS ID# 73315735
- Last Updated: 10/02/25
Property History
| Date | Event | Price | Price/Sq Ft | Source |
|---|---|---|---|---|
| 10/02/2025 | Sold | $1,875,000 | $1,017 | MLSPIN |
| 08/18/2025 | Under Agreement | $1,995,000 | $1,082 | MLSPIN |
| 06/23/2025 | Sold | $3,850,000 | $1,533 | MLSPIN |
| 05/20/2025 | Active | $1,995,000 | $1,082 | MLSPIN |
| 05/16/2025 | Extended | $1,995,000 | $1,082 | MLSPIN |
| 05/03/2025 | Active | $1,995,000 | $1,082 | MLSPIN |
| 04/29/2025 | Extended | $1,995,000 | $1,082 | MLSPIN |
| 04/26/2025 | Price Change | $1,995,000 | $1,082 | MLSPIN |
| 04/24/2025 | Under Agreement | $3,895,000 | $1,551 | MLSPIN |
| 04/12/2025 | Contingent | $3,895,000 | $1,551 | MLSPIN |
| 04/08/2025 | Active | $2,190,000 | $1,188 | MLSPIN |
| 04/06/2025 | Active | $3,895,000 | $1,551 | MLSPIN |
| 04/04/2025 | Price Change | $2,190,000 | $1,188 | MLSPIN |
| 04/02/2025 | New | $3,895,000 | $1,551 | MLSPIN |
| 01/12/2025 | Active | $2,395,000 | $1,299 | MLSPIN |
| 01/08/2025 | Price Change | $2,395,000 | $1,299 | MLSPIN |
| 12/02/2024 | Canceled | $3,900,000 | $1,667 | MLSPIN |
| 12/02/2024 | Canceled | $7,950,000 | $1,900 | MLSPIN |
| 11/30/2024 | Active | $2,600,000 | $1,410 | MLSPIN |
| 11/26/2024 | New | $2,600,000 | $1,410 | MLSPIN |
| 10/20/2024 | Active | $3,900,000 | $1,667 | MLSPIN |
| 10/19/2024 | Sold | $3,379,840 | $1,415 | MLSPIN |
| 10/16/2024 | Price Change | $3,900,000 | $1,667 | MLSPIN |
| 09/06/2024 | Under Agreement | $3,595,000 | $1,505 | MLSPIN |
| 08/24/2024 | Active | $4,195,000 | $1,793 | MLSPIN |
| 08/20/2024 | New | $4,195,000 | $1,793 | MLSPIN |
| 08/18/2024 | Active | $3,595,000 | $1,505 | MLSPIN |
| 08/14/2024 | New | $3,595,000 | $1,505 | MLSPIN |
| 07/25/2024 | Canceled | $3,995,000 | $1,591 | MLSPIN |
| 07/24/2024 | Temporarily Withdrawn | $3,995,000 | $1,591 | MLSPIN |
| 06/11/2024 | Active | $7,950,000 | $1,900 | MLSPIN |
| 06/09/2024 | Active | $3,995,000 | $1,591 | MLSPIN |
| 06/07/2024 | New | $7,950,000 | $1,900 | MLSPIN |
| 06/05/2024 | New | $3,995,000 | $1,591 | MLSPIN |
| 03/07/2023 | Sold | $3,350,000 | $1,432 | MLSPIN |
| 02/17/2023 | Under Agreement | $3,549,000 | $1,517 | MLSPIN |
| 02/03/2023 | Contingent | $3,549,000 | $1,517 | MLSPIN |
| 01/14/2023 | Active | $3,549,000 | $1,517 | MLSPIN |
| 01/10/2023 | New | $3,549,000 | $1,517 | MLSPIN |
| 09/12/2022 | Contingent | $3,495,000 | $1,494 | MLSPIN |
| 09/12/2022 | Back on Market | $3,495,000 | $1,494 | MLSPIN |
| 08/19/2022 | Active | $3,495,000 | $1,494 | MLSPIN |
| 08/15/2022 | New | $3,495,000 | $1,494 | MLSPIN |
| 05/23/2022 | Active | $3,595,000 | $1,536 | MLSPIN |
| 05/23/2022 | Active | $3,650,000 | $1,560 | MLSPIN |
| 05/19/2022 | Extended | $3,650,000 | $1,560 | MLSPIN |
| 03/24/2022 | Extended | $3,650,000 | $1,560 | MLSPIN |
| 10/05/2021 | Active | $3,899,000 | $1,666 | MLSPIN |
| 10/05/2021 | Active | $3,650,000 | $1,560 | MLSPIN |
| 10/05/2021 | Active | $3,849,000 | $1,645 | MLSPIN |
Mortgage Calculator
Map
Seller's Representative: Danny Griffin, Griffin Realty Group
Sub Agent Compensation: n/a
Buyer Agent Compensation: n/a
Facilitator Compensation: n/a
Compensation Based On: n/a
Sub-Agency Relationship Offered: No
© 2026 MLS Property Information Network, Inc.. All rights reserved.
The property listing data and information set forth herein were provided to MLS Property Information Network, Inc. from third party sources, including sellers, lessors and public records, and were compiled by MLS Property Information Network, Inc. The property listing data and information are for the personal, non commercial use of consumers having a good faith interest in purchasing or leasing listed properties of the type displayed to them and may not be used for any purpose other than to identify prospective properties which such consumers may have a good faith interest in purchasing or leasing. MLS Property Information Network, Inc. and its subscribers disclaim any and all representations and warranties as to the accuracy of the property listing data and information set forth herein.
MLS PIN data last updated at 2025-10-02 09:27:00






