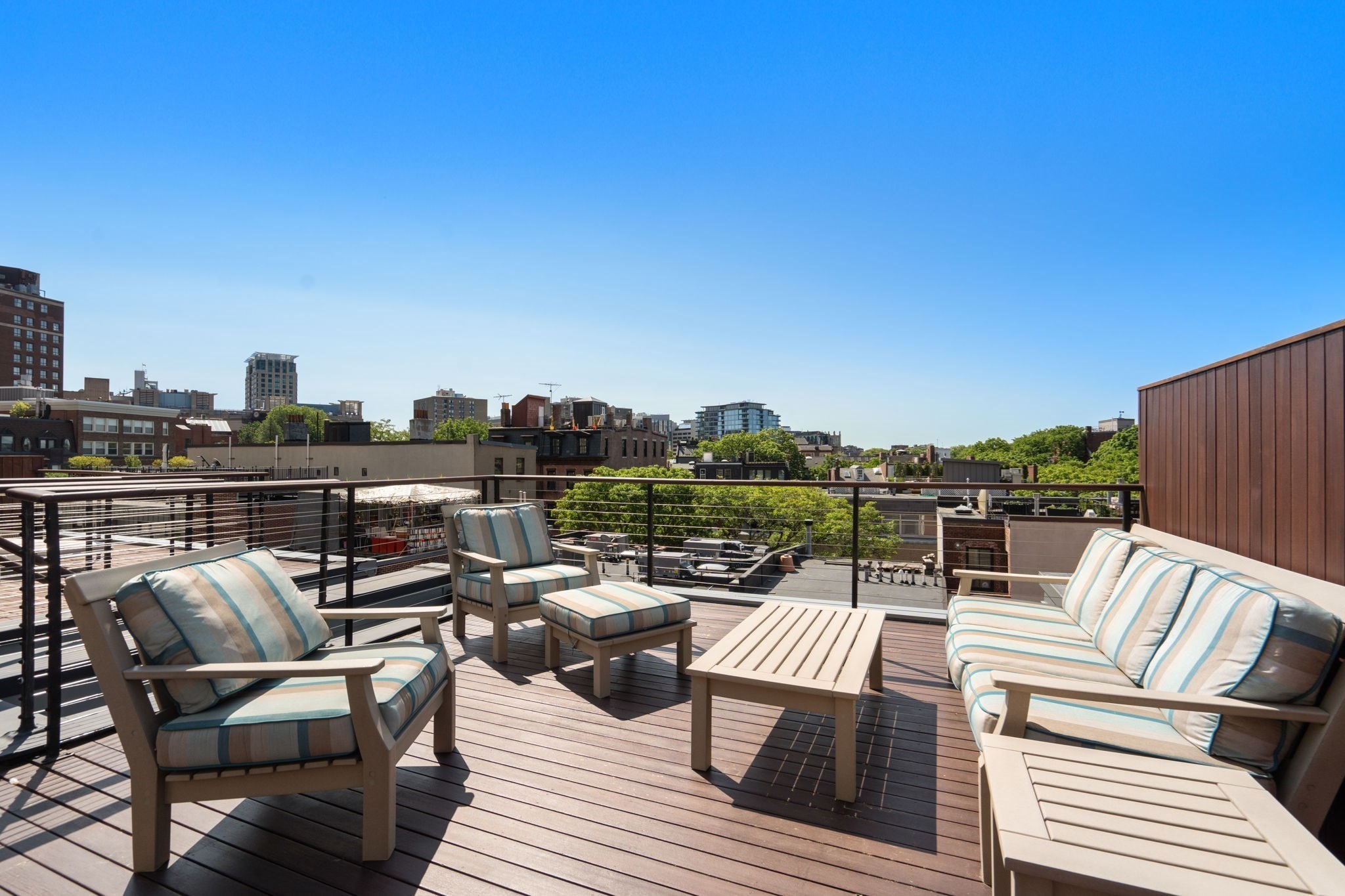View Map
Property Description
Property Details
Amenities
- Bike Path
- Highway Access
- Medical Facility
- Park
- Public Transportation
- Shopping
- T-Station
- University
Kitchen, Dining, and Appliances
- Dishwasher, Dryer, Freezer, Microwave, Range, Refrigerator, Vent Hood, Washer
Bathrooms
- Full Baths: 4
- Half Baths 1
- Master Bath: 1
Bedrooms
- Bedrooms: 5
Other Rooms
- Total Rooms: 9
- Laundry Room Features: Full, Partially Finished
Utilities
- Heating: Electric Baseboard, Electric Baseboard, Extra Flue, Gas, Gas, Heat Pump, Hot Air Gravity, Hot Water Baseboard, Oil, Other (See Remarks), Radiant, Unit Control
- Cooling: 2 Units, Central Air, Heat Pump
- Electric Info: 100 Amps, 200 Amps, Other (See Remarks)
- Energy Features: Prog. Thermostat
- Utility Connections: for Gas Range
- Water: City/Town Water, Private
- Sewer: City/Town Sewer, Private
Garage & Parking
- Parking Features: Attached, On Street Permit
Interior Features
- Square Feet: 2728
- Fireplaces: 4
- Interior Features: Intercom
- Accessability Features: No
Construction
- Year Built: 1899
- Type: Attached
- Style: Floating Home, Low-Rise, Victorian
- Construction Type: Aluminum, Brick, Frame
- Foundation Info: Granite
- Roof Material: Rubber
- UFFI: Unknown
- Flooring Type: Hardwood, Marble, Tile
- Lead Paint: Unknown
- Warranty: No
Exterior & Lot
- Lot Description: Zero Lot Line
- Exterior Features: Deck, Deck - Roof, Patio
- Road Type: Public
Other Information
- MLS ID# 73146527
- Last Updated: 11/30/23
- HOA: No
- Reqd Own Association: Unknown
- Terms: Contract for Deed, Rent w/Option
Property History
| Date | Event | Price | Price/Sq Ft | Source |
|---|---|---|---|---|
| 05/01/2024 | Expired | $3,400,000 | $1,077 | MLSPIN |
| 04/26/2024 | Sold | $3,260,000 | $1,032 | MLSPIN |
| 03/06/2024 | Temporarily Withdrawn | $3,400,000 | $1,077 | MLSPIN |
| 03/06/2024 | Under Agreement | $3,400,000 | $1,077 | MLSPIN |
| 02/23/2024 | Contingent | $3,400,000 | $1,077 | MLSPIN |
| 02/06/2024 | Active | $3,400,000 | $1,077 | MLSPIN |
| 02/06/2024 | Active | $3,400,000 | $1,077 | MLSPIN |
| 02/02/2024 | New | $3,400,000 | $1,077 | MLSPIN |
| 02/02/2024 | New | $3,400,000 | $1,077 | MLSPIN |
| 10/22/2023 | Active | $3,431,500 | $1,258 | MLSPIN |
| 10/18/2023 | Price Change | $3,431,500 | $1,258 | MLSPIN |
| 08/13/2023 | Active | $3,800,000 | $1,393 | MLSPIN |
| 08/09/2023 | New | $3,800,000 | $1,393 | MLSPIN |
| 07/28/2010 | Sold | $2,225,000 | $797 | MLSPIN |
| 06/04/2010 | Under Agreement | $2,350,000 | $842 | MLSPIN |
| 05/21/2010 | Back on Market | $2,350,000 | $842 | MLSPIN |
| 05/13/2010 | Under Agreement | $2,350,000 | $842 | MLSPIN |
| 04/13/2010 | Active | $2,350,000 | $842 | MLSPIN |
Mortgage Calculator
Map
Seller's Representative: Rita Lu, Keller Williams Realty Boston-Metro | Back Bay
Sub Agent Compensation: n/a
Buyer Agent Compensation: 2.5
Facilitator Compensation: 1
Compensation Based On: Gross/Full Sale Price
Sub-Agency Relationship Offered: No
© 2025 MLS Property Information Network, Inc.. All rights reserved.
The property listing data and information set forth herein were provided to MLS Property Information Network, Inc. from third party sources, including sellers, lessors and public records, and were compiled by MLS Property Information Network, Inc. The property listing data and information are for the personal, non commercial use of consumers having a good faith interest in purchasing or leasing listed properties of the type displayed to them and may not be used for any purpose other than to identify prospective properties which such consumers may have a good faith interest in purchasing or leasing. MLS Property Information Network, Inc. and its subscribers disclaim any and all representations and warranties as to the accuracy of the property listing data and information set forth herein.
MLS PIN data last updated at 2023-11-30 14:25:00




