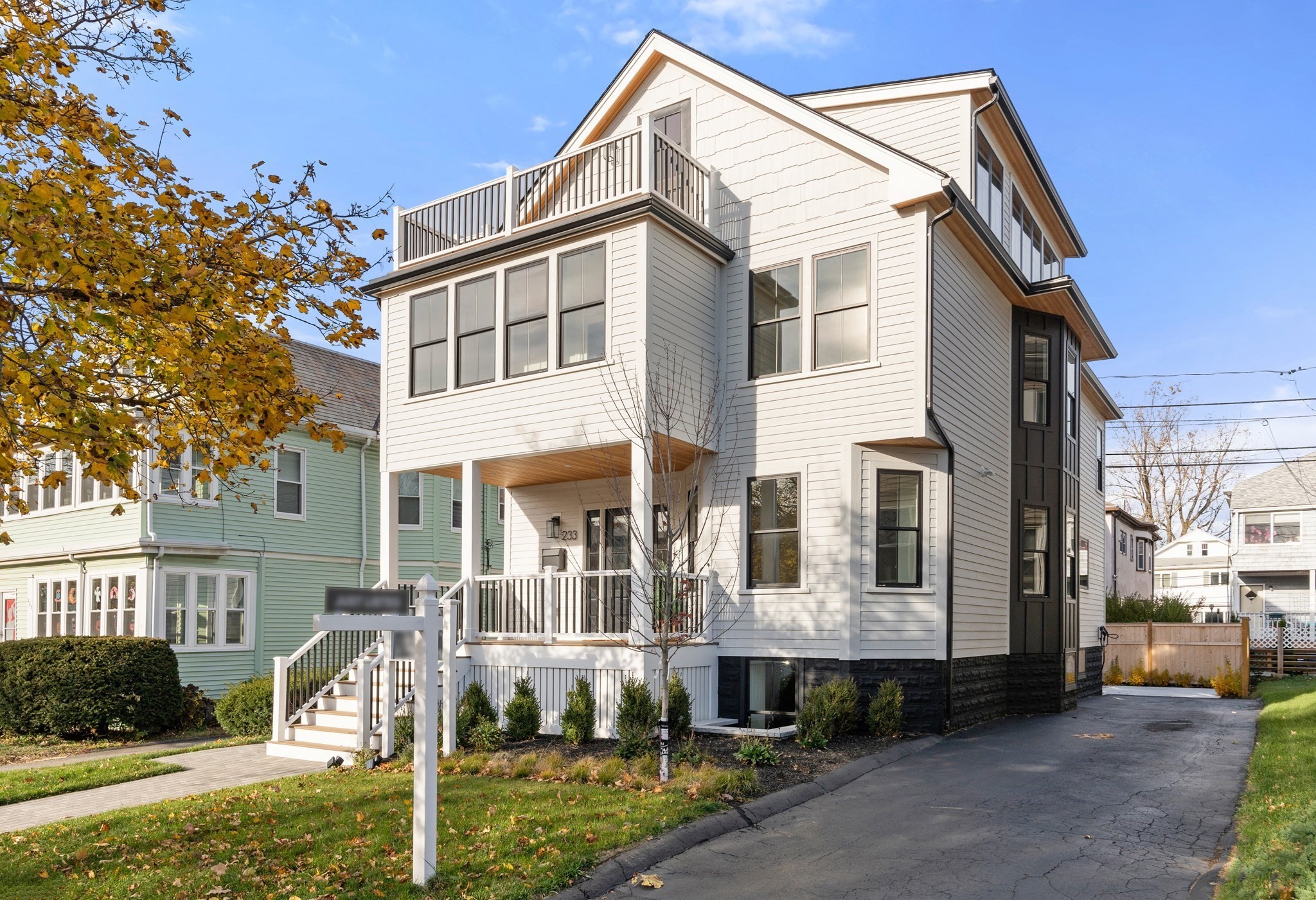
View Map
Property Description
Property Details
Amenities
- Bike Path
- Conservation Area
- Highway Access
- Medical Facility
- Other (See Remarks)
- Park
- Public Transportation
- Shopping
- T-Station
- Tennis Court
- Walk/Jog Trails
Kitchen, Dining, and Appliances
- Kitchen Dimensions: 14X10
- Kitchen Level: Basement
- Dishwasher, Disposal, Dryer, Freezer, Range, Refrigerator, Washer
- Dining Room Dimensions: 14X10
- Dining Room Level: First Floor
Bathrooms
- Full Baths: 3
- Half Baths 1
- Master Bath: 1
Bedrooms
- Bedrooms: 4
- Master Bedroom Dimensions: 14X13
- Master Bedroom Level: Second Floor
- Bedroom 2 Dimensions: 12X10
- Bedroom 2 Level: Third Floor
- Bedroom 3 Dimensions: 12X10
- Bedroom 3 Level: Third Floor
Other Rooms
- Total Rooms: 10
- Living Room Dimensions: 14X13
- Living Room Level: First Floor
- Family Room Dimensions: 14X13
- Family Room Level: Basement
Utilities
- Heating: Forced Air
- Heat Zones: 2
- Hot Water: Natural Gas
- Cooling: Central Air
- Cooling Zones: 2
- Energy Features: Insulated Windows
- Utility Connections: for Gas Range
- Water: City/Town Water
- Sewer: City/Town Sewer
Garage & Parking
- Parking Features: On Street Permit
Interior Features
- Square Feet: 2352
- Interior Features: Security System
- Accessability Features: No
Construction
- Year Built: 1900
- Type: Attached
- Style: Other (See Remarks)
- Construction Type: Brick, Other (See Remarks)
- Foundation Info: Granite, Other (See Remarks), Poured Concrete
- Roof Material: Slate
- Flooring Type: Wood
- Lead Paint: Unknown
- Warranty: No
Exterior & Lot
- Lot Description: Gentle Slope, Other (See Remarks)
- Exterior Features: Patio
- Road Type: Public
Other Information
- MLS ID# 73288651
- Last Updated: 12/13/24
- HOA: No
- Reqd Own Association: Unknown
Property History
| Date | Event | Price | Price/Sq Ft | Source |
|---|---|---|---|---|
| 01/08/2025 | Canceled | $2,599,000 | $1,105 | MLSPIN |
| 12/13/2024 | Sold | $2,470,000 | $1,050 | MLSPIN |
| 11/22/2024 | Under Agreement | $2,499,000 | $1,063 | MLSPIN |
| 10/22/2024 | Active | $2,499,000 | $1,063 | MLSPIN |
| 10/18/2024 | Price Change | $2,499,000 | $1,063 | MLSPIN |
| 09/15/2024 | Active | $2,599,000 | $1,105 | MLSPIN |
| 09/11/2024 | New | $2,599,000 | $1,105 | MLSPIN |
| 08/08/2024 | Temporarily Withdrawn | $2,599,000 | $1,105 | MLSPIN |
| 07/13/2024 | Active | $2,599,000 | $1,105 | MLSPIN |
| 07/09/2024 | New | $2,599,000 | $1,105 | MLSPIN |
Mortgage Calculator
Map
Seller's Representative: Rebecca Davis Tulman and Leslie Singleton Adam, Gibson Sotheby's International Realty
Sub Agent Compensation: n/a
Buyer Agent Compensation: n/a
Facilitator Compensation: n/a
Compensation Based On: n/a
Sub-Agency Relationship Offered: No
© 2025 MLS Property Information Network, Inc.. All rights reserved.
The property listing data and information set forth herein were provided to MLS Property Information Network, Inc. from third party sources, including sellers, lessors and public records, and were compiled by MLS Property Information Network, Inc. The property listing data and information are for the personal, non commercial use of consumers having a good faith interest in purchasing or leasing listed properties of the type displayed to them and may not be used for any purpose other than to identify prospective properties which such consumers may have a good faith interest in purchasing or leasing. MLS Property Information Network, Inc. and its subscribers disclaim any and all representations and warranties as to the accuracy of the property listing data and information set forth herein.
MLS PIN data last updated at 2024-12-13 15:11:00

