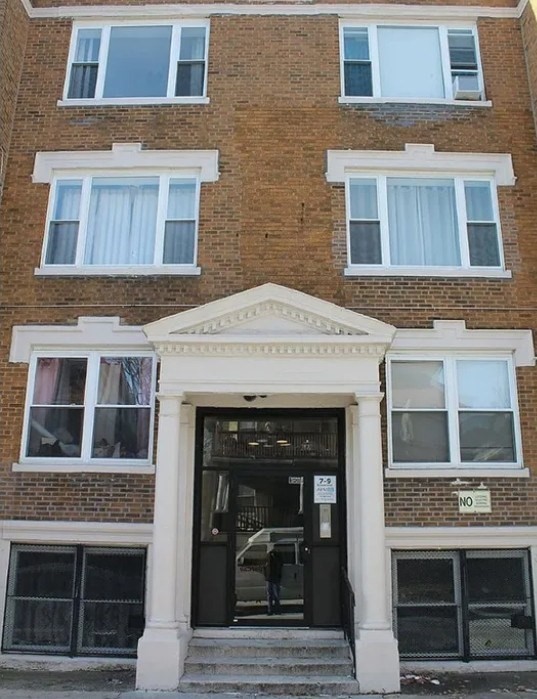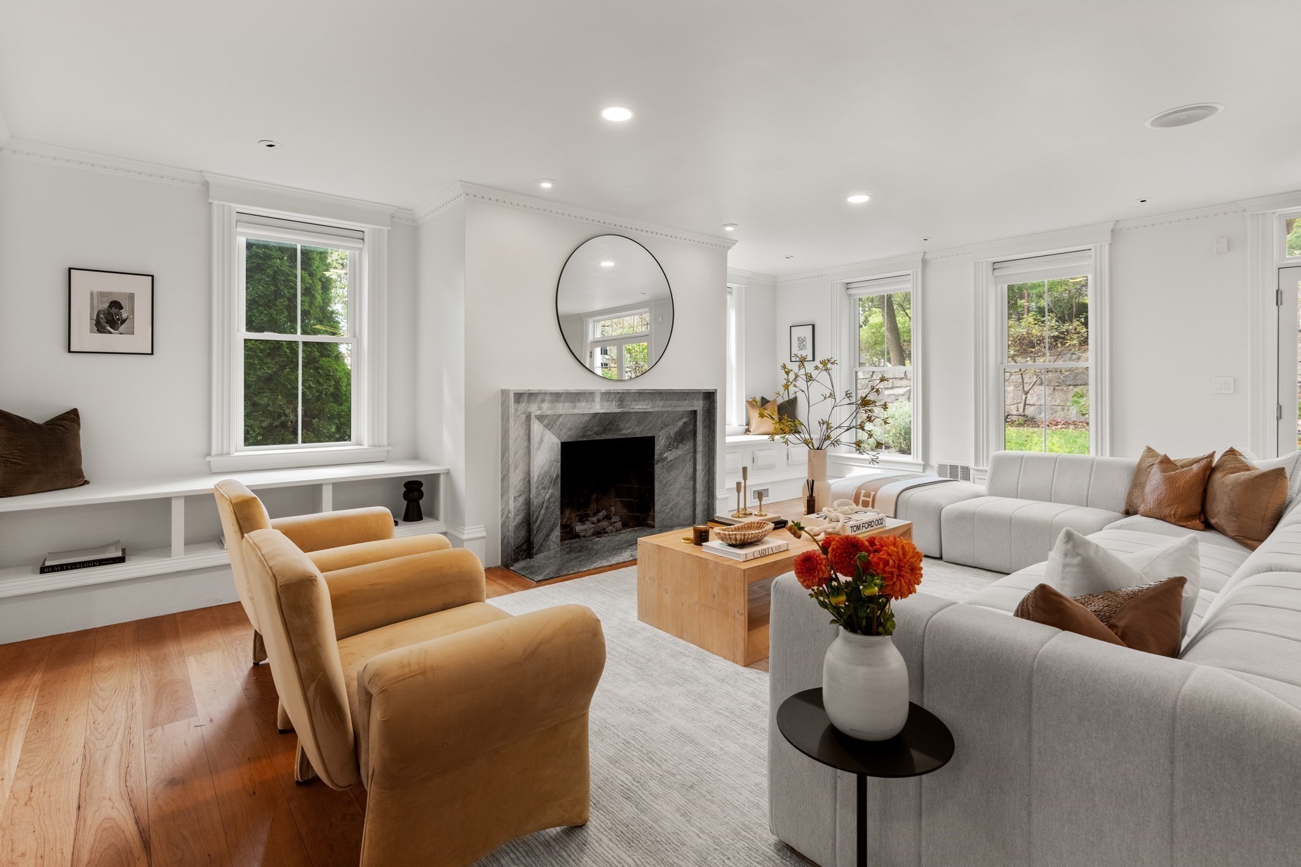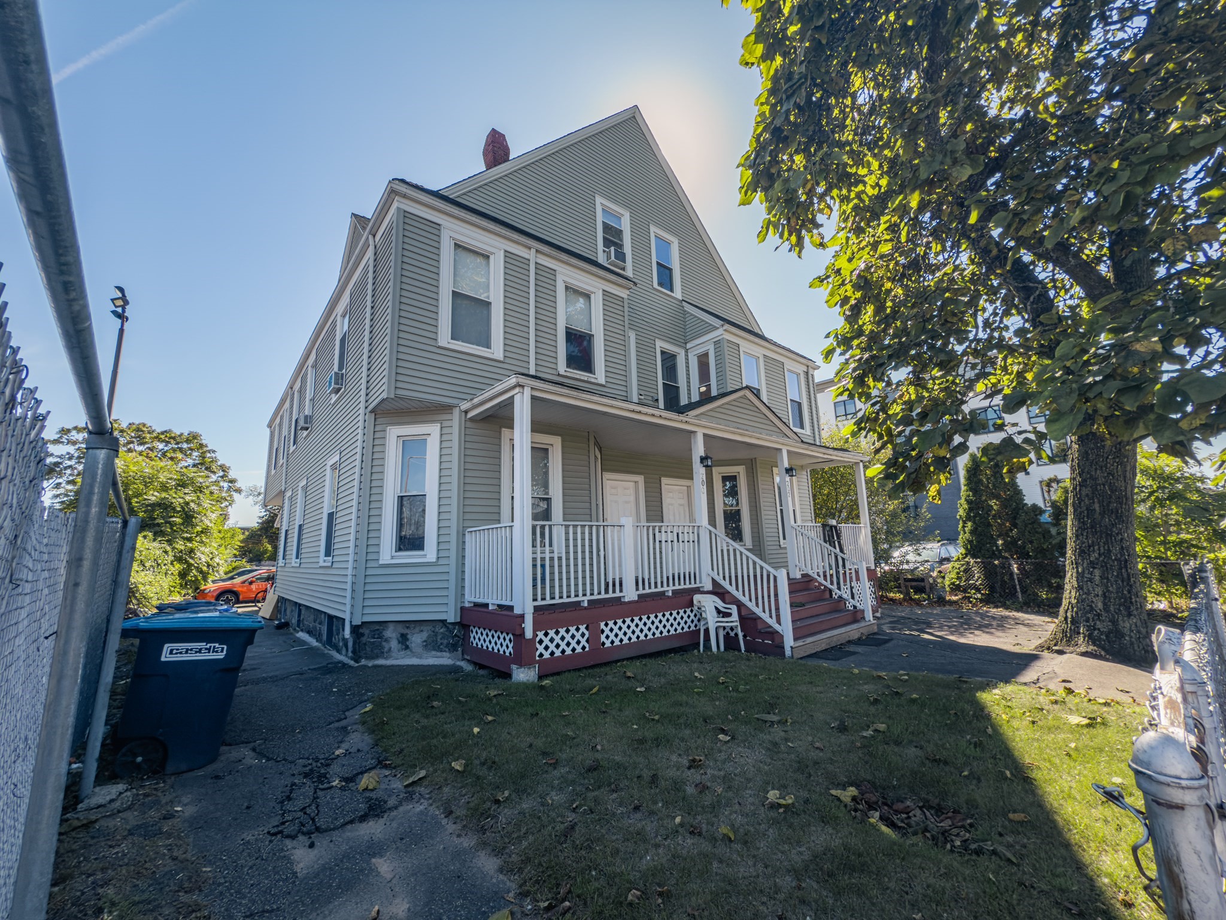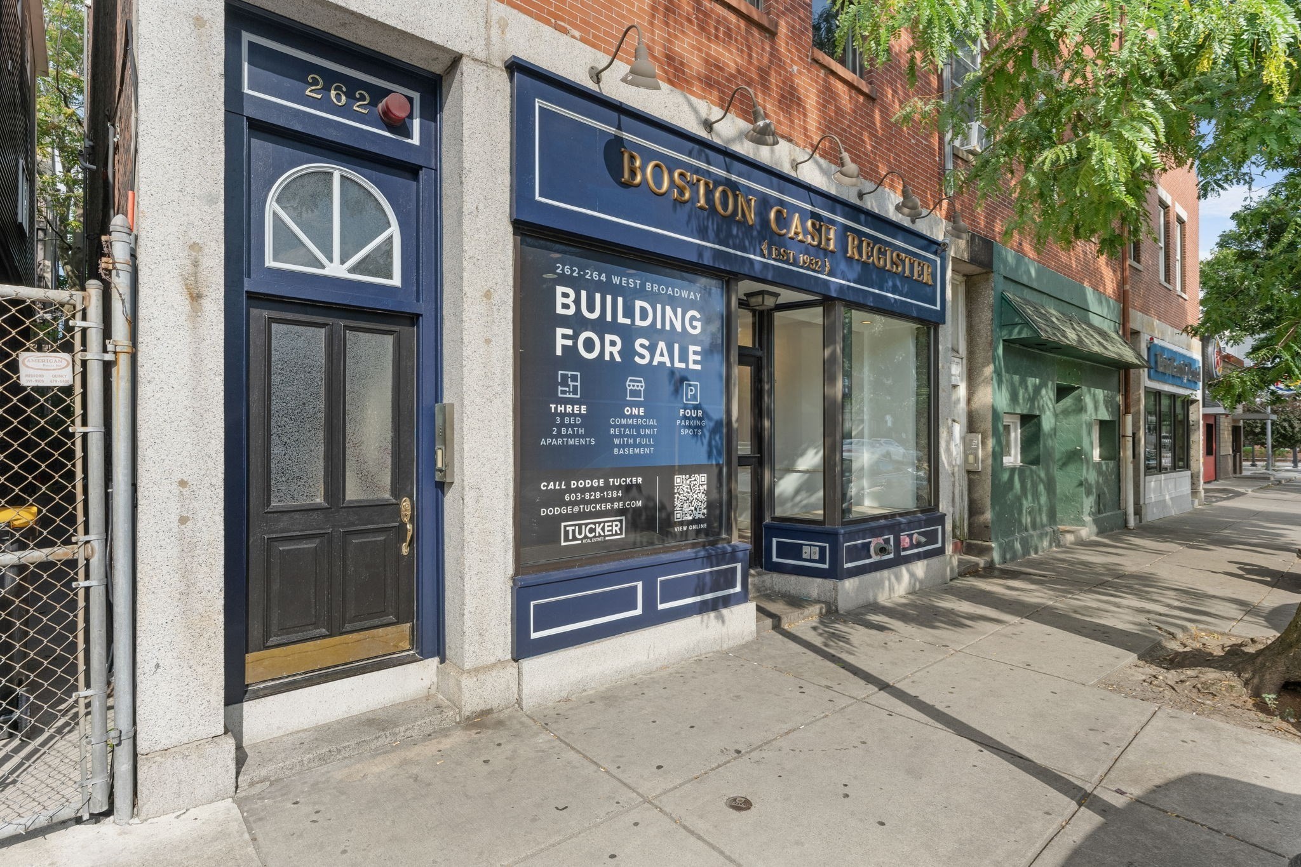
View Map
Property Description
Property Details
Building Information
- Total Units: 6
- Total Floors: 5
- Total Bedrooms: 11
- Total Full Baths: 10
- Total Half Baths: 1
- Amenities: Bike Path, Conservation Area, Highway Access, House of Worship, Laundromat, Marina, Medical Facility, Park, Private School, Public Transportation, Shopping, T-Station, Tennis Court, University, Walk/Jog Trails
- Basement Features: Concrete Floor, Full, Partially Finished, Slab, Unfinished Basement
- Common Interior Features: Programmable Thermostat
- Common Appliances: Washer Hookup
Financial
- APOD Available: Yes
- Expenses Source: Owner Provided
- Gross Operating Income: 294540
- Gross Expenses: 49918
- Net Operating Income: 244622
Utilities
- Heat Zones: 6
- Cooling Zones: 6
- Energy Features: Insulated Windows, Prog. Thermostat
- Utility Connections: Outdoor Gas Grill Hookup, Washer Hookup, for Electric Dryer, for Gas Range
- Water: City/Town Water, Private
- Sewer: City/Town Sewer, Private
Unit 1 Description
- Under Lease: Yes
- Floors: 1
- Levels: 2
Unit 2 Description
- Under Lease: Yes
- Floors: 2
- Levels: 1
Unit 3 Description
- Under Lease: Yes
Unit 4 Description
- Under Lease: Yes
Construction
- Year Built: 1899
- Type: 5+ Family - 5+ Units Up/Down
- Construction Type: Brick
- Foundation Info: Poured Concrete, Slab
- Roof Material: Rubber
- Flooring Type: Wood
- Lead Paint: Unknown
- Year Round: Yes
- Warranty: No
Other Information
- MLS ID# 73429756
- Last Updated: 12/08/25
Property History
| Date | Event | Price | Price/Sq Ft | Source |
|---|---|---|---|---|
| 12/08/2025 | Temporarily Withdrawn | $4,500,000 | $1,069 | MLSPIN |
| 11/16/2025 | Active | $4,500,000 | $1,069 | MLSPIN |
| 11/12/2025 | Price Change | $4,500,000 | $1,069 | MLSPIN |
| 09/15/2025 | Active | $4,700,000 | $1,116 | MLSPIN |
| 09/11/2025 | New | $4,700,000 | $1,116 | MLSPIN |
Mortgage Calculator
Map
Seller's Representative: Eliott Levine, Olde Forge Realty
Sub Agent Compensation: n/a
Buyer Agent Compensation: n/a
Facilitator Compensation: n/a
Compensation Based On: n/a
Sub-Agency Relationship Offered: No
© 2025 MLS Property Information Network, Inc.. All rights reserved.
The property listing data and information set forth herein were provided to MLS Property Information Network, Inc. from third party sources, including sellers, lessors and public records, and were compiled by MLS Property Information Network, Inc. The property listing data and information are for the personal, non commercial use of consumers having a good faith interest in purchasing or leasing listed properties of the type displayed to them and may not be used for any purpose other than to identify prospective properties which such consumers may have a good faith interest in purchasing or leasing. MLS Property Information Network, Inc. and its subscribers disclaim any and all representations and warranties as to the accuracy of the property listing data and information set forth herein.
MLS PIN data last updated at 2025-12-08 11:03:00




